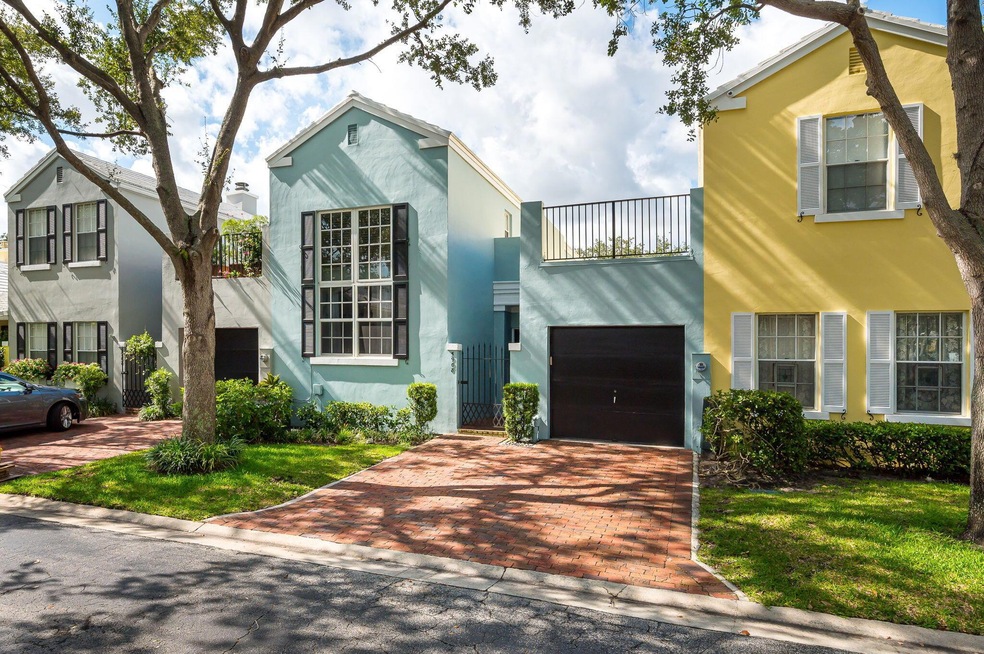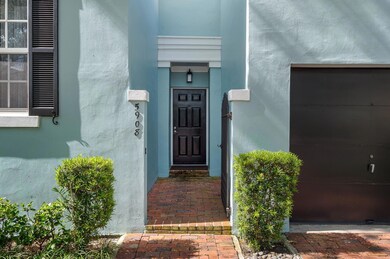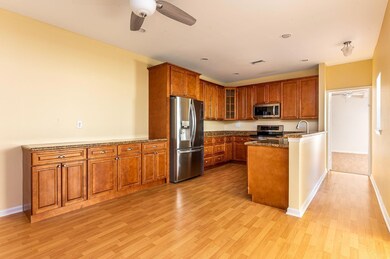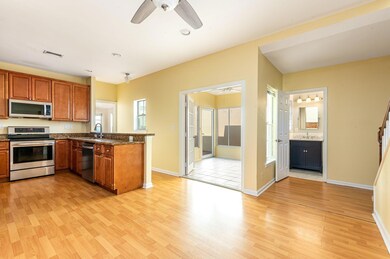
5908 Catesby St Boca Raton, FL 33433
Boca del Mar NeighborhoodHighlights
- Wood Flooring
- Loft
- Community Pool
- Verde Elementary School Rated A-
- Sun or Florida Room
- Balcony
About This Home
As of October 2023If you've been waiting for the larger units in this neighborhood this is it!! Largest layout available!! Super charming 3 bedroom PLUS den/loft AND enclosed Florida room with one of four lushly landscaped neighborhood pools behind the townhome. Nicely updated throughout featuring granite kitchen counter-tops, newer wood cabinets, all updated bathrooms, crown & chair-rail moldings, a real wood burning fireplace and so much more. NEW ROOF from 2021 too!! LOCATED IN THE AWARD WINNING DEVELOPMENT OF CHARLESTON PLACE. THIS COMMUNITY HAS BEEN VOTED ONE OF BOCA RATON'S MOST CHARMING NEIGHBORHOODS IN NUMEROUS LOCAL AND NATIONAL MAGAZINES/ PUBLICATIONS/ NEWSPAPERS. THE SETTING FOR MANY WEDDINGS & NATIONAL TV COMMERCIALS. INSPIRED BY THE GRACIOUS ROW HOMES & INVITING COURTYARDS OF CHARLESTON, SC
Last Agent to Sell the Property
Signature Grand Properties LLC License #3114874 Listed on: 06/11/2023
Townhouse Details
Home Type
- Townhome
Est. Annual Taxes
- $3,949
Year Built
- Built in 1982
HOA Fees
- $375 Monthly HOA Fees
Parking
- 1 Car Attached Garage
- Driveway
- On-Street Parking
Home Design
- Concrete Roof
Interior Spaces
- 1,860 Sq Ft Home
- 2-Story Property
- Ceiling Fan
- Fireplace
- French Doors
- Entrance Foyer
- Combination Kitchen and Dining Room
- Loft
- Sun or Florida Room
- Washer and Dryer
Kitchen
- Eat-In Kitchen
- Electric Range
- Dishwasher
- Disposal
Flooring
- Wood
- Carpet
Bedrooms and Bathrooms
- 3 Bedrooms
- Split Bedroom Floorplan
- Walk-In Closet
- Separate Shower in Primary Bathroom
Outdoor Features
- Fence Around Pool
- Balcony
- Open Patio
Utilities
- Central Heating and Cooling System
- Cable TV Available
Listing and Financial Details
- Assessor Parcel Number 00424735140000540
Community Details
Overview
- Association fees include management, common areas, insurance, ground maintenance, maintenance structure, pest control, pool(s), reserve fund, roof
- Charleston Place Subdivision
Recreation
- Community Pool
- Park
Pet Policy
- Pets Allowed
Ownership History
Purchase Details
Home Financials for this Owner
Home Financials are based on the most recent Mortgage that was taken out on this home.Purchase Details
Home Financials for this Owner
Home Financials are based on the most recent Mortgage that was taken out on this home.Purchase Details
Home Financials for this Owner
Home Financials are based on the most recent Mortgage that was taken out on this home.Purchase Details
Home Financials for this Owner
Home Financials are based on the most recent Mortgage that was taken out on this home.Purchase Details
Home Financials for this Owner
Home Financials are based on the most recent Mortgage that was taken out on this home.Similar Homes in Boca Raton, FL
Home Values in the Area
Average Home Value in this Area
Purchase History
| Date | Type | Sale Price | Title Company |
|---|---|---|---|
| Warranty Deed | $575,000 | Sterling Title Partners | |
| Warranty Deed | $378,000 | Attorney | |
| Interfamily Deed Transfer | $54,000 | Attorney | |
| Interfamily Deed Transfer | -- | -- | |
| Warranty Deed | $215,000 | -- |
Mortgage History
| Date | Status | Loan Amount | Loan Type |
|---|---|---|---|
| Previous Owner | $321,300 | No Value Available | |
| Previous Owner | $210,000 | New Conventional | |
| Previous Owner | $61,279 | Unknown | |
| Previous Owner | $60,000 | Credit Line Revolving | |
| Previous Owner | $50,000 | Credit Line Revolving | |
| Previous Owner | $175,000 | Unknown | |
| Previous Owner | $172,000 | No Value Available |
Property History
| Date | Event | Price | Change | Sq Ft Price |
|---|---|---|---|---|
| 07/17/2025 07/17/25 | For Sale | $665,000 | +15.7% | $358 / Sq Ft |
| 10/10/2023 10/10/23 | Sold | $575,000 | -1.7% | $309 / Sq Ft |
| 09/22/2023 09/22/23 | Pending | -- | -- | -- |
| 09/05/2023 09/05/23 | Price Changed | $585,000 | -2.5% | $315 / Sq Ft |
| 08/28/2023 08/28/23 | Price Changed | $599,900 | 0.0% | $323 / Sq Ft |
| 08/17/2023 08/17/23 | Price Changed | $600,000 | -4.0% | $323 / Sq Ft |
| 07/05/2023 07/05/23 | Price Changed | $625,000 | -3.8% | $336 / Sq Ft |
| 06/15/2023 06/15/23 | For Sale | $650,000 | -- | $349 / Sq Ft |
Tax History Compared to Growth
Tax History
| Year | Tax Paid | Tax Assessment Tax Assessment Total Assessment is a certain percentage of the fair market value that is determined by local assessors to be the total taxable value of land and additions on the property. | Land | Improvement |
|---|---|---|---|---|
| 2024 | $8,827 | $527,254 | -- | -- |
| 2023 | $6,297 | $384,335 | $0 | $0 |
| 2022 | $6,313 | $373,141 | $0 | $0 |
| 2021 | $6,260 | $362,273 | $0 | $362,273 |
| 2020 | $6,267 | $362,283 | $0 | $362,283 |
| 2019 | $4,209 | $244,598 | $0 | $0 |
| 2018 | $3,948 | $240,037 | $0 | $0 |
| 2017 | $3,895 | $235,100 | $0 | $0 |
| 2016 | $3,897 | $230,264 | $0 | $0 |
| 2015 | $3,994 | $228,663 | $0 | $0 |
| 2014 | $3,999 | $226,848 | $0 | $0 |
Agents Affiliated with this Home
-
Liliane Weinstein
L
Seller's Agent in 2025
Liliane Weinstein
Champagne & Parisi Real Estate
(561) 715-3181
2 in this area
25 Total Sales
-
Andrew Ross
A
Seller's Agent in 2023
Andrew Ross
Signature Grand Properties LLC
(561) 542-6790
19 in this area
57 Total Sales
-
Lori Ludwig

Buyer's Agent in 2023
Lori Ludwig
Coldwell Banker Realty
(305) 772-5110
1 in this area
28 Total Sales
Map
Source: BeachesMLS
MLS Number: R10896375
APN: 00-42-47-35-14-000-0540
- 6154 Vista Linda Ln
- 5898 Vista Linda Ln
- 23205 Fountain View Unit C
- 23158 Island View Unit 1
- 23181 Fountain View Dr Unit C
- 5696 Santiago Cir
- 23156 Fountain Vw D View Unit D
- 23140 Island View Unit 2
- 23155 L Ermitage Cir
- 5986 Vista Linda Ln
- 23104 Island View Unit 1
- 6015 Buena Vista Ct
- 23357 Lago Mar Cir
- 23200 Camino Del Mar Unit 4050
- 23200 Camino Del Mar Unit 4010
- 23200 Camino Del Mar Unit 5080
- 23032 Island View Unit D
- 23330 La Vida Way
- 654 Dc Emerald Way E
- 547 Deer Creek Run






