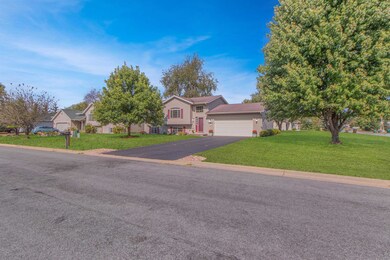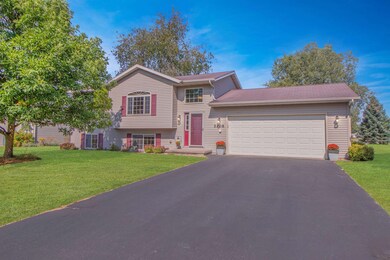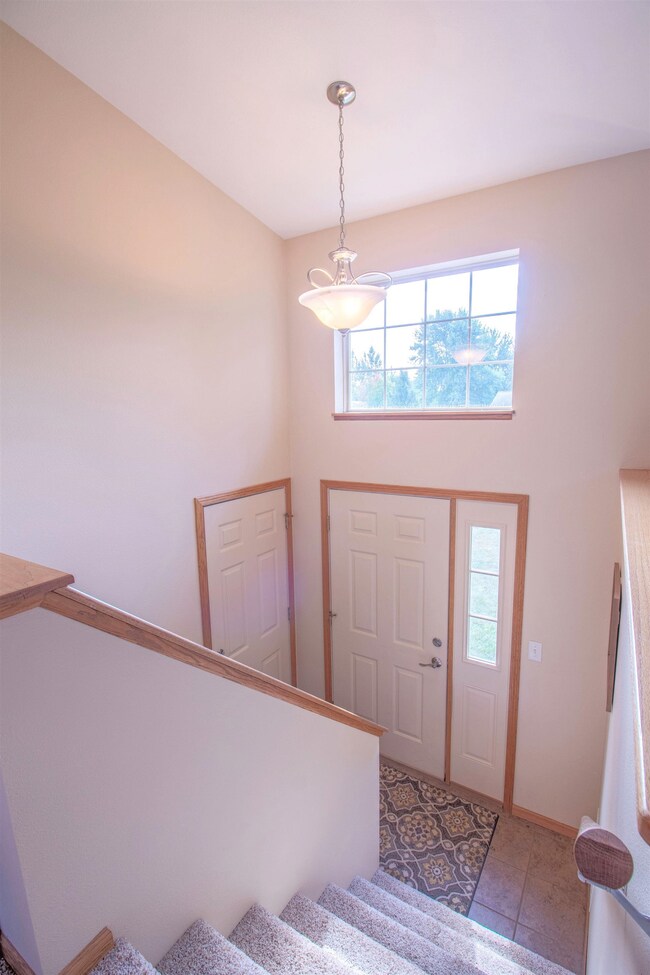
5908 Quentin St Schofield, WI 54476
Highlights
- Deck
- Vaulted Ceiling
- Corner Lot
- Riverside Elementary School Rated A
- Raised Ranch Architecture
- Lower Floor Utility Room
About This Home
As of October 2024The perfect opportunity! This bi-level, single family home is exceptionally well maintained and is located in the DCE School District. With 1,553 sq. ft. of beautifully finished space, this gem is complete with a large master bedroom with a spacious walk-in closet, a welcoming dining and kitchen area, and a full bath on the main level. As if that's not enough, this home also offers an expansive lower level featuring a cozy family room, two additional bedrooms, and a second full bathroom. A full basement provides ample storage space or potential for future expansions! But wait, there's more! Picture yourself sipping your morning coffee or hosting summer events on the outdoor deck. Perfect for relaxation and entertainment. There's also a 2-car capacity that ensures plenty of room for your vehicles or extra storage. The previous owner was in the HVAC business, so heating and cooling systems are filled with upgrades including a two stage multi-speed furnace for better energy efficiency! On top of that, there is a high quality air filter and whole house fan!
Last Agent to Sell the Property
RE/MAX EXCEL Brokerage Phone: 715-432-0521 License #53323-94 Listed on: 09/26/2024

Home Details
Home Type
- Single Family
Est. Annual Taxes
- $3,574
Year Built
- Built in 2003
Lot Details
- 0.35 Acre Lot
- Corner Lot
Home Design
- Raised Ranch Architecture
- Bi-Level Home
- Shingle Roof
- Vinyl Siding
Interior Spaces
- Vaulted Ceiling
- Ceiling Fan
- Lower Floor Utility Room
- Partially Finished Basement
- Basement Fills Entire Space Under The House
- Fire and Smoke Detector
Kitchen
- Range<<rangeHoodToken>>
- <<microwave>>
- Dishwasher
- Disposal
Flooring
- Carpet
- Laminate
Bedrooms and Bathrooms
- 3 Bedrooms
- 2 Full Bathrooms
Laundry
- Laundry on lower level
- Dryer
- Washer
Parking
- 2 Car Attached Garage
- Garage Door Opener
- Driveway
Outdoor Features
- Deck
- Storage Shed
Utilities
- Forced Air Heating and Cooling System
- Natural Gas Water Heater
- Public Septic
- Cable TV Available
Listing and Financial Details
- Assessor Parcel Number 192-2808-102-0104
Ownership History
Purchase Details
Home Financials for this Owner
Home Financials are based on the most recent Mortgage that was taken out on this home.Purchase Details
Home Financials for this Owner
Home Financials are based on the most recent Mortgage that was taken out on this home.Similar Homes in Schofield, WI
Home Values in the Area
Average Home Value in this Area
Purchase History
| Date | Type | Sale Price | Title Company |
|---|---|---|---|
| Warranty Deed | $276,000 | County Land & Title | |
| Warranty Deed | $126,000 | Clt |
Mortgage History
| Date | Status | Loan Amount | Loan Type |
|---|---|---|---|
| Previous Owner | $211,200 | Credit Line Revolving | |
| Previous Owner | $100,800 | New Conventional | |
| Previous Owner | $101,268 | Unknown | |
| Previous Owner | $20,000 | Stand Alone Second |
Property History
| Date | Event | Price | Change | Sq Ft Price |
|---|---|---|---|---|
| 06/30/2025 06/30/25 | For Sale | $284,900 | +3.2% | $183 / Sq Ft |
| 10/25/2024 10/25/24 | Sold | $276,000 | +2.3% | $178 / Sq Ft |
| 09/26/2024 09/26/24 | For Sale | $269,900 | +114.2% | $174 / Sq Ft |
| 07/06/2012 07/06/12 | Sold | $126,000 | -2.2% | $79 / Sq Ft |
| 06/08/2012 06/08/12 | Pending | -- | -- | -- |
| 04/30/2012 04/30/12 | For Sale | $128,900 | -- | $81 / Sq Ft |
Tax History Compared to Growth
Tax History
| Year | Tax Paid | Tax Assessment Tax Assessment Total Assessment is a certain percentage of the fair market value that is determined by local assessors to be the total taxable value of land and additions on the property. | Land | Improvement |
|---|---|---|---|---|
| 2024 | $3,574 | $228,900 | $30,200 | $198,700 |
| 2023 | $3,058 | $135,300 | $30,200 | $105,100 |
| 2022 | $3,198 | $135,300 | $30,200 | $105,100 |
| 2021 | $3,112 | $135,300 | $30,200 | $105,100 |
| 2020 | $3,117 | $135,300 | $30,200 | $105,100 |
| 2019 | $3,025 | $135,300 | $30,200 | $105,100 |
| 2018 | $2,902 | $135,300 | $30,200 | $105,100 |
| 2017 | $2,851 | $135,300 | $30,200 | $105,100 |
| 2016 | $2,814 | $135,300 | $30,200 | $105,100 |
| 2015 | $2,712 | $135,300 | $30,200 | $105,100 |
| 2014 | $2,681 | $135,300 | $30,200 | $105,100 |
Agents Affiliated with this Home
-
Bob Panter

Seller's Agent in 2025
Bob Panter
NEXTHOME PARTNERS
(715) 252-7778
2 in this area
49 Total Sales
-
Jeff Marg

Seller's Agent in 2024
Jeff Marg
RE/MAX
(715) 432-0521
84 in this area
438 Total Sales
-
Don Hall
D
Seller's Agent in 2012
Don Hall
ASSIST-2-SELL SUPERIOR SERVICE REALTY
(715) 241-7653
29 in this area
203 Total Sales
-
Maxelle Rea

Buyer's Agent in 2012
Maxelle Rea
RE/MAX
(715) 297-1730
10 in this area
138 Total Sales
Map
Source: Central Wisconsin Multiple Listing Service
MLS Number: 22404577
APN: 192-2808-102-0104
- 5907 Isaiah St
- 3806 Muskie Dr
- 3725 Muskie Dr
- 3711 Muskie Dr
- 3820 Muskie Dr
- 3816 Muskie Dr
- 3810 Muskie Dr
- 3802 Muskie Dr
- 3714 Muskie Dr
- 3706 Muskie Dr
- 3710 Muskie Dr
- 6304 Perch Dr
- 6308 Perch Dr
- 6312 Perch Dr
- 4109 Oak Terrace
- 4112 River Bend Rd
- 5406 Rock Rapids Dr
- 5102 Ross Ave
- 5203 von Kanel St
- 5406 Scott St






