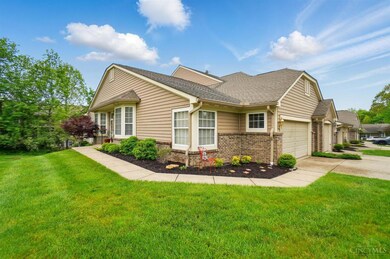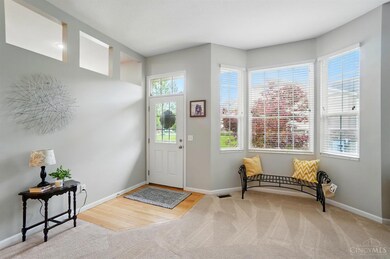
5909 Castlewood Crossing Milford, OH 45150
Highlights
- Traditional Architecture
- Main Floor Bedroom
- Porch
- Wood Flooring
- Balcony
- 2 Car Attached Garage
About This Home
As of May 2025H&B due by 9:00 a.m. on Tuesday, 5/13. Multiple Offers received. Seller reserves the right to accept an offer at any time prior. Are you seeking a no-step ranch home w/a 2 car garage & a fin. lower-level? Square footage w/out exterior maintenance? Multi-generational living? Come check out this stunning ranch condominium home w/2497 sq ft of fin living space + 437 sq ft of unfinished storage space. Upstairs, you'll find 1467 sq ft, 9' ceilings, an eat-in kitchen w/newer SS appliances & custom tile backsplash, a formal dining rm, a gracious living room w/fireplace & walkout to a private deck, a split bedroom design, a 2 car garage, & a 1st floor laundry room. In the LL, you'll find an ideal set up for your in-laws, college student, or a cherished friend or relative who is eager to share expenses. The LL features a massive family room w/w/o to a patio, a spacious bedroom w/a walk-in closet & ensuite bathroom, a den/study space, & a wet bar that could easily be transformed into a kitchenet
Property Details
Home Type
- Condominium
Est. Annual Taxes
- $3,798
Year Built
- Built in 2001
HOA Fees
- $315 Monthly HOA Fees
Parking
- 2 Car Attached Garage
- Front Facing Garage
- Garage Door Opener
- Driveway
- Off-Street Parking
Home Design
- Traditional Architecture
- Brick Exterior Construction
- Shingle Roof
- Vinyl Siding
Interior Spaces
- 2,497 Sq Ft Home
- Property has 2 Levels
- Wet Bar
- Ceiling height of 9 feet or more
- Marble Fireplace
- Vinyl Clad Windows
- Wood Flooring
Kitchen
- Eat-In Kitchen
- Oven or Range
- Dishwasher
Bedrooms and Bathrooms
- 3 Bedrooms
- Main Floor Bedroom
- Walk-In Closet
- 3 Full Bathrooms
- Dual Vanity Sinks in Primary Bathroom
Laundry
- Laundry in unit
- Dryer
- Washer
Finished Basement
- Walk-Out Basement
- Basement Fills Entire Space Under The House
Outdoor Features
- Balcony
- Patio
- Porch
Utilities
- Forced Air Heating and Cooling System
- Natural Gas Not Available
- Electric Water Heater
Community Details
Overview
- Association fees include association dues, clubhouse, insurance, landscapingcommunity, maintenance exterior, pool, professional mgt, snow removal, trash, walking trails, water
- Towne Properties Association
- Bridgehaven At Woodcreek Subdivision
Pet Policy
- Pets Allowed
Ownership History
Purchase Details
Home Financials for this Owner
Home Financials are based on the most recent Mortgage that was taken out on this home.Purchase Details
Home Financials for this Owner
Home Financials are based on the most recent Mortgage that was taken out on this home.Purchase Details
Home Financials for this Owner
Home Financials are based on the most recent Mortgage that was taken out on this home.Purchase Details
Similar Homes in Milford, OH
Home Values in the Area
Average Home Value in this Area
Purchase History
| Date | Type | Sale Price | Title Company |
|---|---|---|---|
| Warranty Deed | $333,000 | None Listed On Document | |
| Warranty Deed | $333,000 | None Listed On Document | |
| Fiduciary Deed | $297,000 | None Listed On Document | |
| Trustee Deed | $250 | None Available | |
| Deed | $221,790 | -- |
Property History
| Date | Event | Price | Change | Sq Ft Price |
|---|---|---|---|---|
| 05/27/2025 05/27/25 | Sold | $333,000 | +2.5% | $133 / Sq Ft |
| 05/13/2025 05/13/25 | Pending | -- | -- | -- |
| 05/12/2025 05/12/25 | For Sale | $325,000 | +9.4% | $130 / Sq Ft |
| 10/24/2023 10/24/23 | Sold | $297,000 | 0.0% | $119 / Sq Ft |
| 10/15/2023 10/15/23 | Pending | -- | -- | -- |
| 10/13/2023 10/13/23 | For Sale | $297,000 | +33.2% | $119 / Sq Ft |
| 12/18/2016 12/18/16 | Off Market | $223,000 | -- | -- |
| 09/19/2016 09/19/16 | Sold | $223,000 | +1.4% | $69 / Sq Ft |
| 07/22/2016 07/22/16 | Pending | -- | -- | -- |
| 07/22/2016 07/22/16 | For Sale | $220,000 | -- | $68 / Sq Ft |
Tax History Compared to Growth
Tax History
| Year | Tax Paid | Tax Assessment Tax Assessment Total Assessment is a certain percentage of the fair market value that is determined by local assessors to be the total taxable value of land and additions on the property. | Land | Improvement |
|---|---|---|---|---|
| 2024 | $121 | $2,590 | $770 | $1,820 |
| 2023 | $122 | $2,590 | $770 | $1,820 |
| 2022 | $152 | $2,450 | $630 | $1,820 |
| 2021 | $152 | $2,450 | $630 | $1,820 |
| 2020 | $146 | $2,450 | $630 | $1,820 |
| 2019 | $183 | $2,910 | $630 | $2,280 |
| 2018 | $183 | $2,910 | $630 | $2,280 |
| 2017 | $157 | $2,910 | $630 | $2,280 |
| 2016 | $138 | $2,000 | $530 | $1,470 |
| 2015 | $135 | $2,000 | $530 | $1,470 |
| 2014 | $129 | $2,000 | $530 | $1,470 |
| 2013 | $133 | $2,000 | $530 | $1,470 |
Agents Affiliated with this Home
-
Anne Hawkins
A
Seller's Agent in 2025
Anne Hawkins
eXp Realty
(513) 886-5735
2 in this area
90 Total Sales
-
Brooke McCabe

Buyer's Agent in 2025
Brooke McCabe
Comey & Shepherd
(513) 259-9942
3 in this area
40 Total Sales
-
Eleanor Kowalchik

Seller's Agent in 2023
Eleanor Kowalchik
Keller Williams Pinnacle Group
(513) 697-7355
15 in this area
665 Total Sales
-
Margie Ventre

Buyer's Agent in 2023
Margie Ventre
Sibcy Cline
(513) 258-3795
1 in this area
62 Total Sales
-
Rachel Parker

Seller's Agent in 2016
Rachel Parker
Coldwell Banker Realty, Anders
(513) 884-9059
2 in this area
13 Total Sales
-
C
Buyer's Agent in 2016
Chrissy Ward
Keller Williams Seven Hills Re
Map
Source: MLS of Greater Cincinnati (CincyMLS)
MLS Number: 1840009
APN: 18-66-04X-281G
- 5941 Castlewood Crossing
- 5949 Castlewood Crossing
- 6110 Oakbridge Way
- 5985 Meadow Creek Dr
- 5984 Meadow Creek Dr
- 5984 Meadow Creek Dr Unit 5984-7
- 772 Price Knoll Ln
- 5986 Meadow Creek Dr
- 5897 Cook Rd
- 977 Newberry Ave
- 5879 Elm St
- 5645 Baines Holding
- 5820 Ashby Ct Unit 28
- 719 Signal Hill Dr
- 689 Austrian Ct
- 1736 Cottontail Dr
- 6078 Price Rd
- 732 St Rt 28
- 1207 Fox Horn Ct
- 903 Traverse Creek Dr






