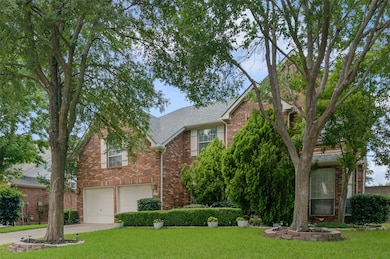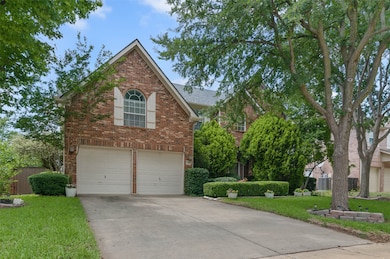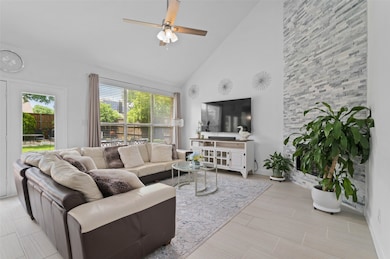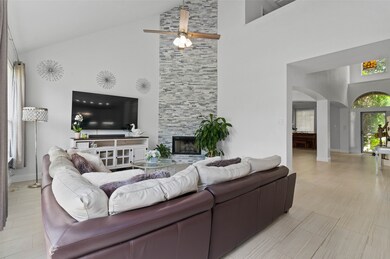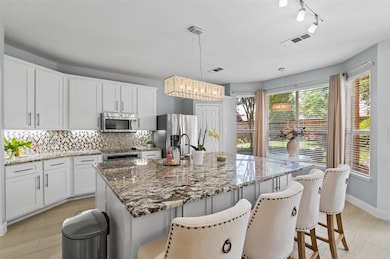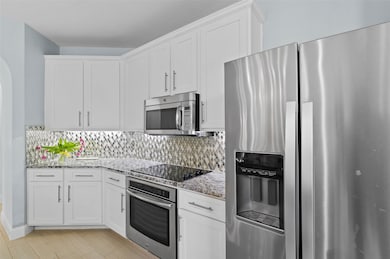5909 Fox Glen Ln Flower Mound, TX 75028
Highlights
- Traditional Architecture
- Enclosed Parking
- Eat-In Kitchen
- Prairie Trail Elementary School Rated A
- 2 Car Attached Garage
- Patio
About This Home
Welcome to this beautifully updated 4 bedroom, 3.5 bathroom home in the highly sought after community of Flower Mound. Spanning 3,391 square feet, this spacious residence offers the perfect blend of luxury, functionality, and style. Step inside to discover three inviting living areas, a dedicated home office, and an upstairs bonus room ideal for a game room, media space, or extra guest quarters. The heart of the home is a gorgeous, gourmet kitchen featuring high end finishes, sleek countertops, and modern cabinetry that flows seamlessly into the living and dining spaces, perfect for entertaining. The primary suite is a private retreat, complete with separate vanities, elegant vessel sinks, and refined touches throughout. Each of the bathrooms has been thoughtfully updated with designer tile and upscale fixtures. Enjoy the outdoors in your large backyard, perfect for gatherings, pets, or peaceful mornings under the Texas sky. Located in a quiet, desirable neighborhood close to top rated schools, parks, shopping, and dining, this home offers both beauty and convenience. Easy walking distance to exemplary Prairie Trail Elementary, clubhouse, pool and playground. Don’t miss the opportunity to make this exceptional property your next home! Lower monthly rent will be considered if lease is longer than 12 months. Tenant maintains lawn, Landlord maintains trees and shrubs.
Listing Agent
KELLER WILLIAMS REALTY Brokerage Phone: 940-484-9411 License #0521741 Listed on: 05/01/2025

Home Details
Home Type
- Single Family
Est. Annual Taxes
- $9,239
Year Built
- Built in 2000
Lot Details
- 10,280 Sq Ft Lot
- Wood Fence
HOA Fees
- $70 Monthly HOA Fees
Parking
- 2 Car Attached Garage
- Enclosed Parking
- Front Facing Garage
- Garage Door Opener
Home Design
- Traditional Architecture
- Brick Exterior Construction
- Slab Foundation
- Composition Roof
Interior Spaces
- 3,391 Sq Ft Home
- 2-Story Property
- Ceiling Fan
- Wood Burning Fireplace
- Fireplace With Gas Starter
- Window Treatments
- Fire and Smoke Detector
- Washer and Electric Dryer Hookup
Kitchen
- Eat-In Kitchen
- Electric Oven
- Electric Cooktop
- Microwave
- Dishwasher
- Disposal
Flooring
- Ceramic Tile
- Luxury Vinyl Plank Tile
Bedrooms and Bathrooms
- 4 Bedrooms
Outdoor Features
- Patio
- Rain Gutters
Schools
- Prairie Trail Elementary School
- Marcus High School
Utilities
- Central Heating and Cooling System
- Heating System Uses Natural Gas
- Vented Exhaust Fan
- Cable TV Available
Listing and Financial Details
- Residential Lease
- Property Available on 5/12/25
- Tenant pays for all utilities
- 12 Month Lease Term
- Legal Lot and Block 7 / D
- Assessor Parcel Number R201256
Community Details
Overview
- Associa Principal Management Group Association
- Stone Hill Farms Ph 3 A Subdivision
Pet Policy
- Pets Allowed
- Pet Deposit $450
Map
Source: North Texas Real Estate Information Systems (NTREIS)
MLS Number: 20920736
APN: R201256
- 1616 Hidden Brook Trail
- 1804 Morning Mist Trail
- 6004 Grand Meadow Ln
- 1908 Longfellow Ln
- 6104 Grand Meadow Ln
- 1816 Marble Pass Dr
- 1717 Stone Crest Dr
- 6201 Stone Hill Farms Pkwy
- 5604 Frost Ln
- 1301 Glen Hollow Ln
- 5400 Gregory Dr
- 5412 Colonial Ct
- 1212 Big Falls Dr
- 6000 Briaridge Ln
- 5324 Peterson Ct
- 5429 Barkridge Trail
- 1726 Crosshaven Dr
- 622 Meadowcrest Dr
- 1700 Yosemite Dr
- 1693 Castle Rock Dr
- 1808 Hidden Brook Trail
- 6004 Grand Meadow Ln
- 2001 Dillon Ct
- 5409 Barkridge Trail
- 1213 Shamrock Dr
- 1902 Aspen Dr
- 2200 Glenbrook St Unit ID1019560P
- 5320 Shepherd Place
- 2360 Waketon Rd
- 1532 Superior Place
- 1542 Glenmore Dr
- 568 Sellmeyer Ln Unit ID1019575P
- 1534 Winter Park Ln
- 1700 Lansdale Dr
- 1616 Lansdale Dr
- 1522 Winter Park Ln
- 1501 Springaire Ln
- 1808 Ingleside Dr
- 1460 Bristol Ln
- 2024 Eagle Nest Pass

