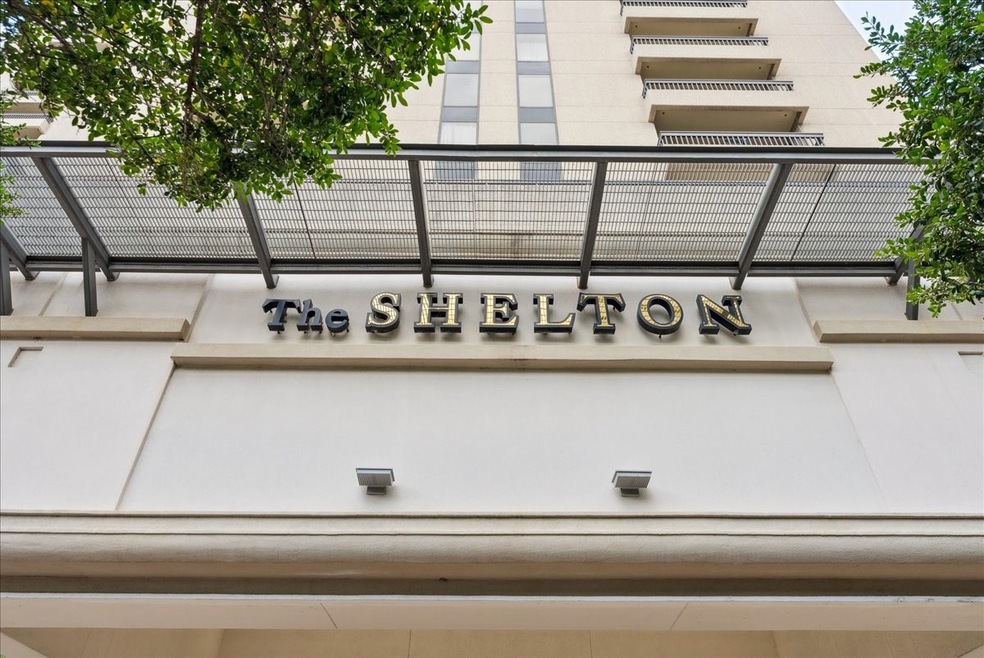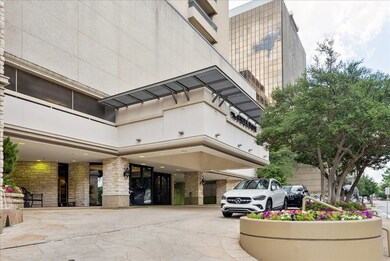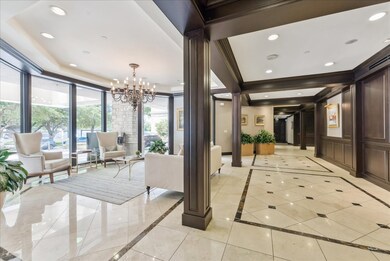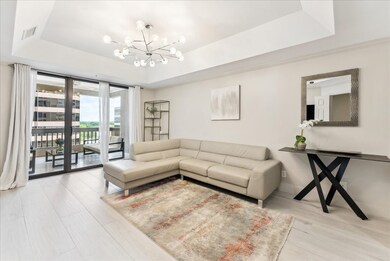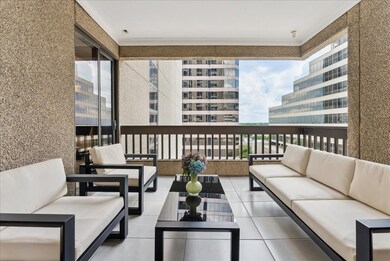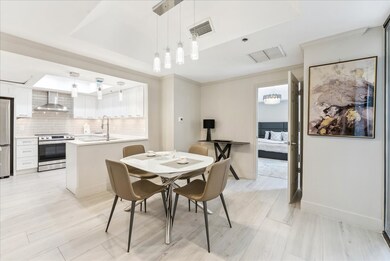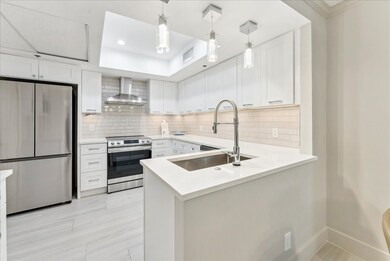The Shelton 5909 Luther Ln Unit 1002A Dallas, TX 75225
Devonshire NeighborhoodHighlights
- 1.52 Acre Lot
- 2 Car Attached Garage
- Dogs and Cats Allowed
- Hyer Elementary School Rated A
- 1-Story Property
About This Home
Refined High-Rise Living in Highland Park ISD. Located on the 10th floor of The Shelton, this fully updated North-facing condo offers elegant interiors and a spacious covered outdoor living area perfect for entertaining. The home features an open, inviting color palette and a thoughtful layout designed for both comfort and sophistication. Additional highlights include a utility room with full-size washer and dryer, two reserved parking spaces, and a private storage unit in the garage. Luxury amenities include 24hr valet and concierge service, fitness center, clubroom, heated pool with poolside cabanas, putting green, outdoor grill area, and more. Situated in Preston Center, this prime location offers walkable access to upscale dining, shopping, and business centers — all within the prestigious Highland Park ISD.
Listing Agent
JPAR - Addison Brokerage Phone: 972-836-9295 License #0811085 Listed on: 05/15/2025

Condo Details
Home Type
- Condominium
Est. Annual Taxes
- $8,688
Year Built
- Built in 1983
Parking
- 2 Car Attached Garage
Interior Spaces
- 1,376 Sq Ft Home
- 1-Story Property
Kitchen
- Electric Range
- <<microwave>>
- Dishwasher
Bedrooms and Bathrooms
- 2 Bedrooms
- 2 Full Bathrooms
Laundry
- Dryer
- Washer
Schools
- Hyer Elementary School
- Highland Park
Listing and Financial Details
- Residential Lease
- Property Available on 5/15/25
- Tenant pays for electricity
- Legal Lot and Block 9A / 25625
- Assessor Parcel Number 00C67770000A01002
Community Details
Overview
- Association fees include all facilities, management, insurance, ground maintenance, maintenance structure, pest control, sewer, security, trash, water
- Lincoln Management Association
- Shelton Condo Subdivision
Pet Policy
- Pet Size Limit
- Dogs and Cats Allowed
Map
About The Shelton
Source: North Texas Real Estate Information Systems (NTREIS)
MLS Number: 20933131
APN: 00C67770000A01002
- 5909 Luther Ln Unit 900A
- 5909 Luther Ln Unit 2200A
- 5909 Luther Ln Unit 801A
- 5909 Luther Ln Unit 1700A
- 5909 Luther Ln Unit 1701A
- 5909 Luther Ln Unit 905A
- 5909 Luther Ln Unit 805A
- 5909 Luther Ln Unit 2000A
- 5865 Farquhar Ln
- 8181 Douglas Ave Unit 800
- 4229 Colgate Ave
- 5444 Northbrook Dr
- 9143 Devonshire Dr
- 4421 Caruth Blvd
- 4421 and 4425 Caruth
- 4425 Caruth Blvd
- 4301 Caruth Blvd
- 4024 Marquette St
- 6070 Averill Way Unit A
- 4428 Southwestern Blvd
- 5909 Luther Ln Unit 2205A
- 5909 Luther Ln Unit 805A
- 5909 Luther Ln Unit 1106A
- 8119 Douglas Ave Unit 206
- 8119 Douglas Ave Unit 610
- 8119 Douglas Ave Unit 908
- 8119 Douglas Ave Unit 1105
- 8119 Douglas Ave Unit 1404
- 8111 Douglas Ave Unit 706
- 8111 Douglas Ave Unit 1403
- 4401 Colgate Ave
- 8600 Preston Rd
- 5752 Greenbrier Dr
- 6112 Averill Way Unit C
- 6211 W Northwest Hwy Unit 400
- 6211 W Northwest Hwy Unit 1007
- 6211 W Northwest Hwy Unit 505
- 6255 W Northwest Hwy
- 4065 Bryn Mawr Dr
- 4217 Purdue Ave
