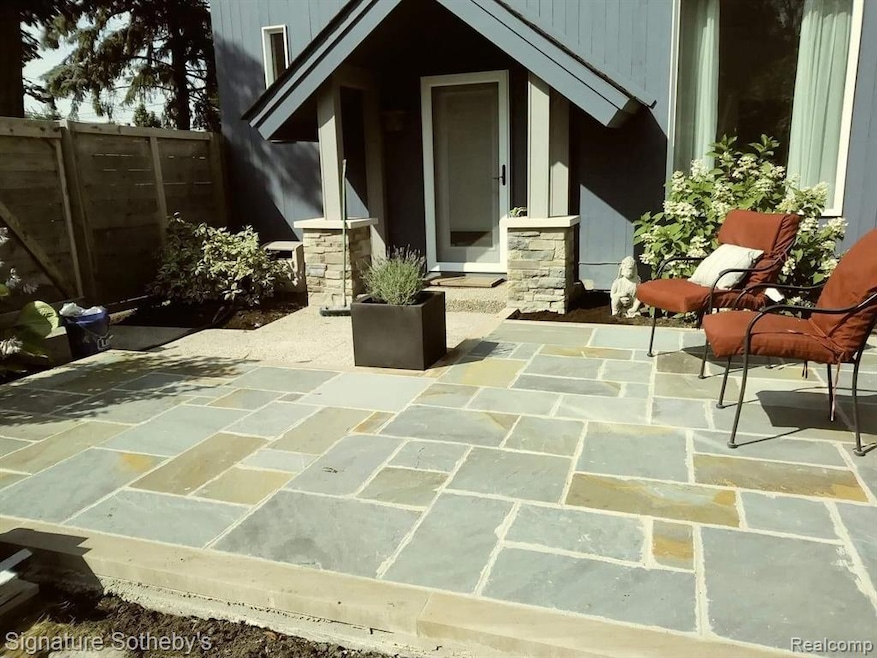
$435,000
- 4 Beds
- 2 Baths
- 2,985 Sq Ft
- 475 Saint Clair St
- Grosse Pointe, MI
Charming Victorian in Prime Grosse Pointe Location – Only $159 per Square Foot!With neighborhood sales exceeding $275 per sq ft, 475 Saint Clair presents a rare value-add opportunity to transform a two-unit apartment building into a stunning single-family home. Spanning over 3,000 square feet on nearly a quarter-acre lot, this home features a picturesque front porch and a rare 4-car
Jimmy Saros Jim Saros Real Estate Services
