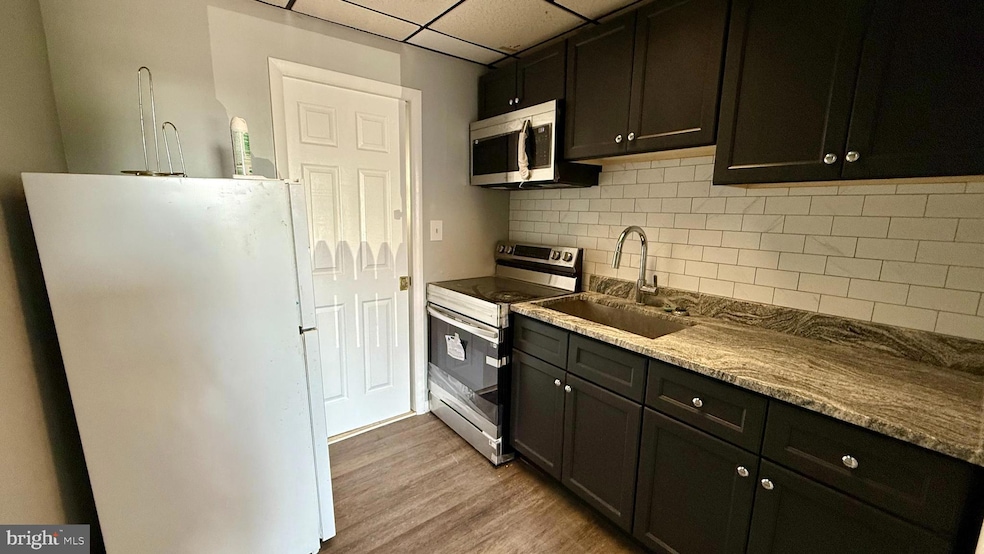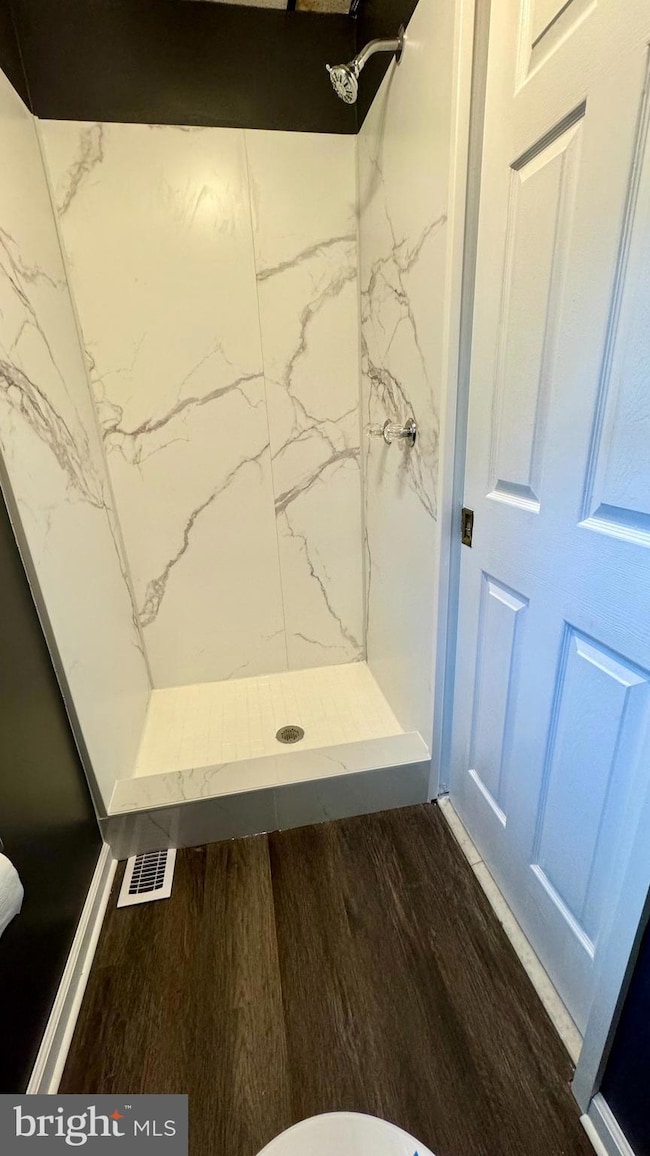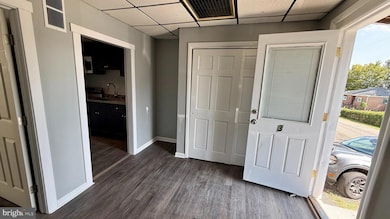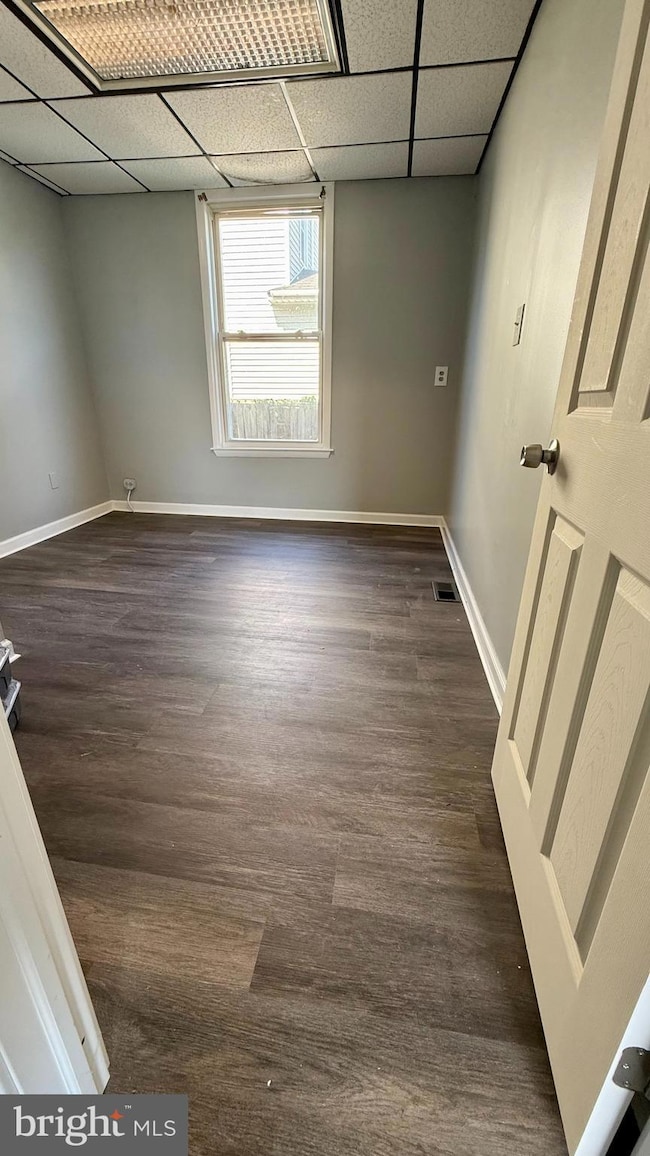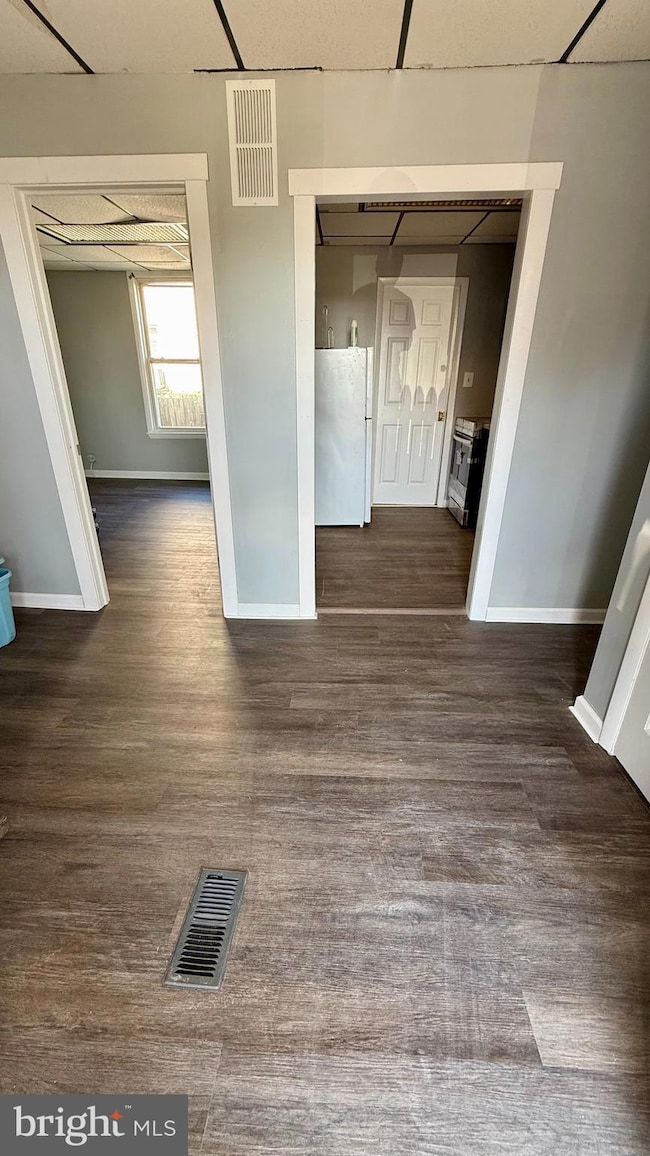5910 Hamilton Ave Unit 3 Rosedale, MD 21237
1
Bed
1
Bath
600
Sq Ft
7,600
Sq Ft Lot
About This Home
Charming 1-Bedroom, 1-Bath Apartment – Fully Updated!
This beautifully renovated 1-bedroom, 1-bath apartment features a modern kitchen and bathroom, gleaming wood floors, and plenty of parking. Conveniently located near public transportation, it’s the perfect combination of comfort and accessibility.
Open House Schedule
-
Friday, November 14, 20251:00 to 3:00 pm11/14/2025 1:00:00 PM +00:0011/14/2025 3:00:00 PM +00:00Add to Calendar
Home Details
Home Type
- Single Family
Est. Annual Taxes
- $4,971
Year Built
- Built in 1928 | Remodeled in 2025
Lot Details
- 7,600 Sq Ft Lot
Parking
- Parking Lot
Home Design
- Traditional Architecture
- Permanent Foundation
- Frame Construction
- Aluminum Siding
Interior Spaces
- 600 Sq Ft Home
- Property has 2 Levels
- Laundry in Basement
Bedrooms and Bathrooms
- 1 Main Level Bedroom
- 1 Full Bathroom
Schools
- Golden Ring Middle School
- Overlea High & Academy Of Finance
Utilities
- 90% Forced Air Heating and Cooling System
- Natural Gas Water Heater
Listing and Financial Details
- Residential Lease
- Security Deposit $1,000
- 12-Month Min and 24-Month Max Lease Term
- Available 9/29/25
- Assessor Parcel Number 04141412041690
Community Details
Overview
- Rosedale Farms Subdivision
Pet Policy
- No Pets Allowed
Map
Source: Bright MLS
MLS Number: MDBC2141744
APN: 14-1412041690
Nearby Homes
- 5900 Hamilton Ave
- 2354 Hamiltowne Cir
- 1535 Rosewick Ave
- 2316 Hamiltowne Cir
- 2308 Hamiltowne Cir
- 8004 Sagramore Rd
- Canton Plan at McCormick Place
- Camden 1 Plan at McCormick Place
- 8006 Woodhaven Ct
- 8003 Woodhaven Rd
- 8022 Neighbors Ave
- 5900 Laclede Rd
- 8113 Callo Ln
- 5218 Darien Rd
- 7932 Philadelphia Rd
- 8110 Bartholomew Ct
- 8125 Bartholomew Ct
- 8114 Bartholomew Ct
- 8120 Bartholomew Ct
- 8135 Bartholomew Ct
- 7920 33rd St
- 6042 Barstow Rd
- 5700 Radecke Ave
- 5551 Force Rd Unit E
- 5551 Force Rd Unit B
- 8139 Old Philadelphia Rd
- 5431 Frankford Estates Dr
- 5910 Arizona Ave Unit B
- 5908 Arizona Ave Unit B
- 4909 Hamilton Ave Unit 4907-B
- 6301 Fieldvale Rd
- 5608 Bucknell Rd Unit B
- 4909 Hamilton Ave
- 5738 Cedonia Ave
- 4808 Hamilton Ave
- 5807 Farmview Ave
- 6507 Kenwood Ave
- 6004-6028 Amberwood Rd
- 5719 Plainfield Ave
- 2022 Kelbourne Rd
