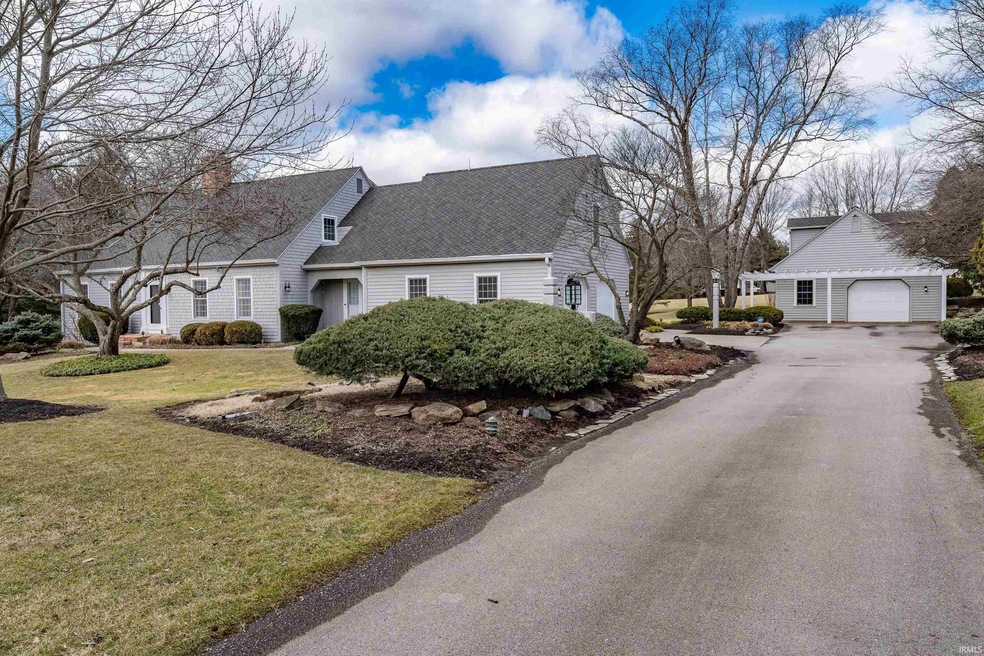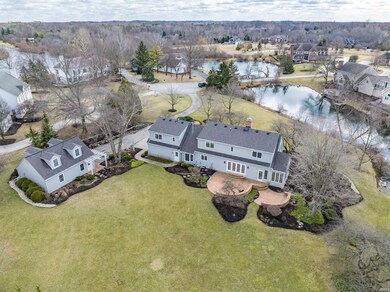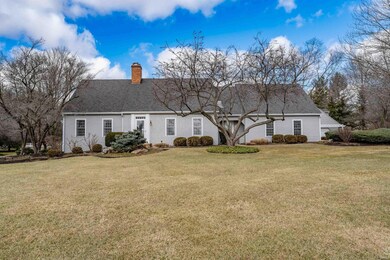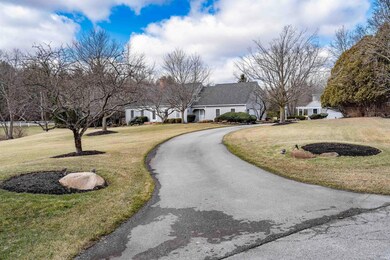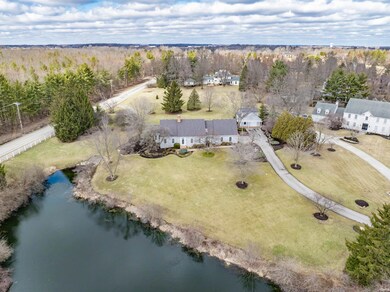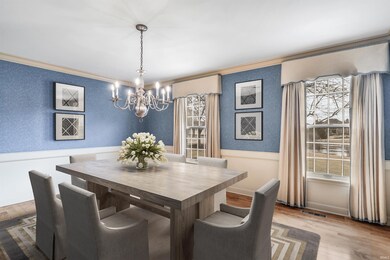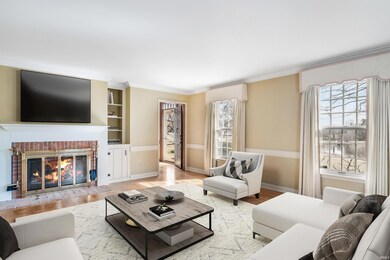
5912 N Bridge Rd Fort Wayne, IN 46814
Southwest Fort Wayne NeighborhoodHighlights
- Water Views
- 1.68 Acre Lot
- Wood Flooring
- Homestead Senior High School Rated A
- Living Room with Fireplace
- Great Room
About This Home
As of May 2025Nestled in the coveted Devil's Hollow, this exceptional custom-built home by Allen Weise offers a perfect blend of timeless character, modern amenities, and breathtaking water views, all set on over 1.5 acres in a peaceful cul-de-sac. Step inside to discover the beauty of maple custom flooring, exquisite built-ins, and a thoughtful layout that blends elegance with comfort. The home is equipped with an irrigation system, ample storage, and expansive living spaces throughout. The formal dining room sets the tone for entertaining, while the cozy family room with a fireplace provides a welcoming atmosphere. The spacious great room with a brick fireplace and wood beams features doors leading to the sun-filled 4-season room and a wall of doors that open to a separate brick patio, offering plenty of options for enjoying the outdoors. The updated eat-in kitchen is a dream, featuring a suite of stainless steel appliances, elegant glass-front cabinetry, and sleek granite countertops. The large walk-in pantry provides plenty of storage space, making it as functional as it is beautiful. On the upper level, you'll find an expansive primary suite, offering a large walk-in closet, and an en-suite bath w/twin vanities. A cozy loft space with built-in bookcases provides the perfect spot for a home office or reading nook. Three generously-sized bedrooms share a second full bath, each offering great closet space and natural light ,making this level perfect for family living. This level also boasts a large cedar closet and laundry chute for added convenience. The fully finished lower level is a true highlight, offering abundant storage and versatile living areas. It features a built-in bar, wine cellar, a dedicated movie area with a built-in entertainment center, and a recreation room—making it the perfect space for gatherings and entertainment. As an added bonus, enjoy the heated detached garage with a future apartment area, offering a variety of possibilities for additional living space or a guest suite. This fabulous location is in close proximity to SACS schools, US-24, and popular local hotspots, making it an ideal choice for convenient living.
Last Agent to Sell the Property
Regan & Ferguson Group Brokerage Phone: 260-207-4648 Listed on: 03/11/2025
Last Buyer's Agent
Regan & Ferguson Group Brokerage Phone: 260-207-4648 Listed on: 03/11/2025
Home Details
Home Type
- Single Family
Est. Annual Taxes
- $4,003
Year Built
- Built in 1981
Lot Details
- 1.68 Acre Lot
- Lot Dimensions are 221x326x148
- Cul-De-Sac
- Split Rail Fence
- Landscaped
- Level Lot
- Irrigation
HOA Fees
- $83 Monthly HOA Fees
Parking
- 3 Car Attached Garage
- Heated Garage
- Garage Door Opener
- Driveway
- Off-Street Parking
Home Design
- Poured Concrete
- Shingle Roof
- Cedar
Interior Spaces
- 2-Story Property
- Built-in Bookshelves
- Built-In Features
- Entrance Foyer
- Great Room
- Living Room with Fireplace
- 2 Fireplaces
- Formal Dining Room
- Water Views
- Storage In Attic
Kitchen
- Eat-In Kitchen
- Breakfast Bar
- Walk-In Pantry
- Electric Oven or Range
- Solid Surface Countertops
- Utility Sink
- Disposal
Flooring
- Wood
- Carpet
- Tile
Bedrooms and Bathrooms
- 4 Bedrooms
- En-Suite Primary Bedroom
- Cedar Closet
- Walk-In Closet
- Double Vanity
Laundry
- Laundry on main level
- Laundry Chute
- Washer and Electric Dryer Hookup
Finished Basement
- Basement Fills Entire Space Under The House
- Sump Pump
Home Security
- Home Security System
- Fire and Smoke Detector
Outdoor Features
- Patio
- Porch
Location
- Suburban Location
Schools
- Lafayette Meadow Elementary School
- Summit Middle School
- Homestead High School
Utilities
- Forced Air Heating and Cooling System
- Heating System Uses Gas
- Private Company Owned Well
- Well
Listing and Financial Details
- Assessor Parcel Number 02-11-30-126-001.000-038
Community Details
Overview
- Devils Hollow Subdivision
Recreation
- Waterfront Owned by Association
Ownership History
Purchase Details
Home Financials for this Owner
Home Financials are based on the most recent Mortgage that was taken out on this home.Purchase Details
Similar Homes in Fort Wayne, IN
Home Values in the Area
Average Home Value in this Area
Purchase History
| Date | Type | Sale Price | Title Company |
|---|---|---|---|
| Deed | $675,000 | None Listed On Document | |
| Interfamily Deed Transfer | -- | None Available |
Mortgage History
| Date | Status | Loan Amount | Loan Type |
|---|---|---|---|
| Previous Owner | $325,000 | Credit Line Revolving | |
| Previous Owner | $400,500 | Commercial |
Property History
| Date | Event | Price | Change | Sq Ft Price |
|---|---|---|---|---|
| 07/18/2025 07/18/25 | For Sale | $799,990 | +18.5% | $156 / Sq Ft |
| 05/07/2025 05/07/25 | Sold | $675,000 | -3.6% | $131 / Sq Ft |
| 04/11/2025 04/11/25 | Pending | -- | -- | -- |
| 04/07/2025 04/07/25 | Price Changed | $699,900 | -3.4% | $136 / Sq Ft |
| 03/11/2025 03/11/25 | For Sale | $724,900 | -- | $141 / Sq Ft |
Tax History Compared to Growth
Tax History
| Year | Tax Paid | Tax Assessment Tax Assessment Total Assessment is a certain percentage of the fair market value that is determined by local assessors to be the total taxable value of land and additions on the property. | Land | Improvement |
|---|---|---|---|---|
| 2024 | $4,003 | $468,300 | $97,000 | $371,300 |
| 2023 | $4,003 | $459,400 | $97,000 | $362,400 |
| 2022 | $3,381 | $403,200 | $97,000 | $306,200 |
| 2021 | $3,200 | $366,300 | $97,000 | $269,300 |
| 2020 | $3,201 | $360,200 | $97,000 | $263,200 |
| 2019 | $3,244 | $354,100 | $97,000 | $257,100 |
| 2018 | $3,161 | $348,000 | $97,000 | $251,000 |
| 2017 | $3,211 | $330,700 | $97,000 | $233,700 |
| 2016 | $3,247 | $330,500 | $97,000 | $233,500 |
| 2014 | $3,477 | $349,500 | $97,000 | $252,500 |
| 2013 | $3,563 | $346,600 | $68,200 | $278,400 |
Agents Affiliated with this Home
-
Heather Regan

Seller's Agent in 2025
Heather Regan
Regan & Ferguson Group
(260) 615-2570
218 in this area
349 Total Sales
-
Leslie Ferguson

Seller Co-Listing Agent in 2025
Leslie Ferguson
Regan & Ferguson Group
(260) 312-8294
217 in this area
345 Total Sales
Map
Source: Indiana Regional MLS
MLS Number: 202507694
APN: 02-11-30-126-001.000-038
- 5236 Halley View Run
- 14612 Liberty Mills Rd
- 7347 Indian Creek Rd
- 7312 Witling Blvd
- 7076 W Hamilton Rd S
- 7415 Witling Blvd
- TBD W County Line Rd S
- 7617 W Maple Ln
- 14606 Gateside Dr
- 3772 Torrey Pines Pkwy
- 14527 Egrets Ct
- 12918 W Hamilton Place
- 13135 Ravine Trail
- 15012 Remington Place
- 3335 Firethorne Ct
- 5814 Balfour Cir
- 14523 Firethorne Path
- 12506 Ivanhoe Ln
- 14628 Firethorne Path
- 13523 Narrows Cove
