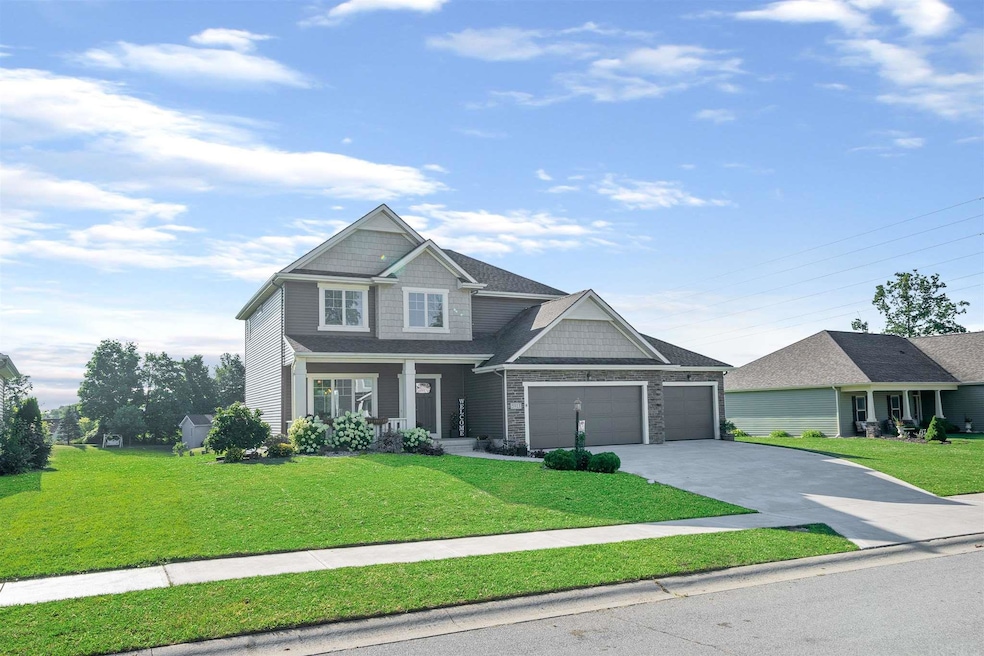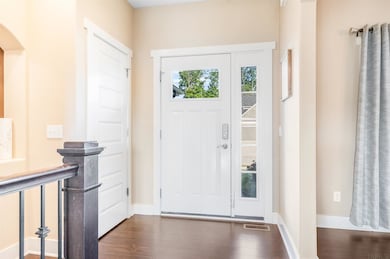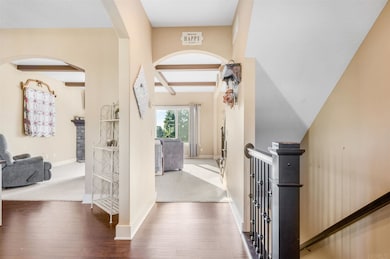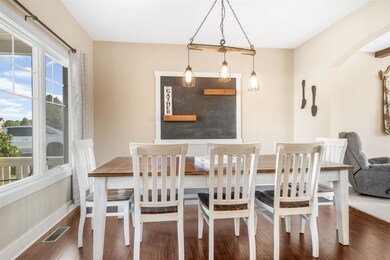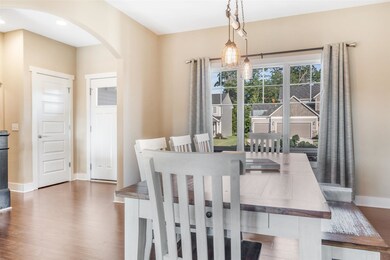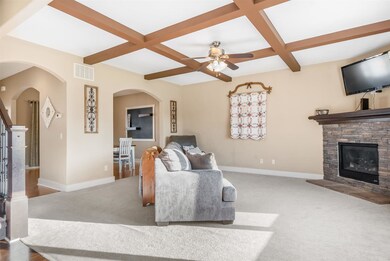
5913 Hemingway Run Fort Wayne, IN 46814
Southwest Fort Wayne NeighborhoodHighlights
- Water Views
- 3 Car Attached Garage
- Level Lot
- Summit Middle School Rated A-
- Forced Air Heating and Cooling System
About This Home
As of September 2021***Open house Sunday August 8th from 1-3.***This beautiful craftsman style home has so much to offer! Beginning with the color pallet, brick elevation, multi levels of shake, and esthetically please landscape. Upon entering you will find the formal dining room and great-room. Both have amazing natural light, neutral colors, and elegant woodwork. The great-room includes a coffer ceiling, gas fireplace, and a picturesque view of the pond. That then opens up to an eat in kitchen, finished with an exquisite island, plentiful custom cabinets, and a corner walk-in pantry. This open floor plan has a reverse staircase too! There is also a separate laundry Room & 1/2 bath off of the kitchen. On 2nd floor you will find 4 spacious bedrooms & a hall bath. The master suite & bath offer a large walk-in closet, double vanities, garden tub & 4' Shower. The finished basement is spacious and leaves the options for use endless. The backyard is comparable to your own personal oasis being on a pond lot with an expansive deck and additional patio. Don't miss out on this one!
Home Details
Home Type
- Single Family
Est. Annual Taxes
- $4,215
Year Built
- Built in 2014
Lot Details
- 0.26 Acre Lot
- Lot Dimensions are 86 x 134
- Level Lot
HOA Fees
- $29 Monthly HOA Fees
Parking
- 3 Car Attached Garage
Home Design
- Stone Exterior Construction
- Vinyl Construction Material
Interior Spaces
- 2-Story Property
- Self Contained Fireplace Unit Or Insert
- Fireplace With Gas Starter
- Water Views
Bedrooms and Bathrooms
- 4 Bedrooms
Finished Basement
- 1 Bathroom in Basement
- Natural lighting in basement
Schools
- Lafayette Meadow Elementary School
- Summit Middle School
- Homestead High School
Utilities
- Forced Air Heating and Cooling System
- Heating System Uses Gas
Listing and Financial Details
- Assessor Parcel Number 02-11-28-129-008.000-075
Ownership History
Purchase Details
Home Financials for this Owner
Home Financials are based on the most recent Mortgage that was taken out on this home.Purchase Details
Home Financials for this Owner
Home Financials are based on the most recent Mortgage that was taken out on this home.Purchase Details
Home Financials for this Owner
Home Financials are based on the most recent Mortgage that was taken out on this home.Purchase Details
Home Financials for this Owner
Home Financials are based on the most recent Mortgage that was taken out on this home.Similar Homes in Fort Wayne, IN
Home Values in the Area
Average Home Value in this Area
Purchase History
| Date | Type | Sale Price | Title Company |
|---|---|---|---|
| Warranty Deed | $370,000 | Metropolitan Title Of Indian | |
| Warranty Deed | -- | Metropolitan Title Of Indian | |
| Warranty Deed | -- | Nationwide Title Clearing | |
| Warranty Deed | -- | Fidelity National Title Co L |
Mortgage History
| Date | Status | Loan Amount | Loan Type |
|---|---|---|---|
| Open | $351,500 | New Conventional | |
| Previous Owner | $212,950 | New Conventional | |
| Previous Owner | $240,000 | New Conventional | |
| Previous Owner | $285,917 | VA | |
| Previous Owner | $146,675 | Construction |
Property History
| Date | Event | Price | Change | Sq Ft Price |
|---|---|---|---|---|
| 09/10/2021 09/10/21 | Sold | $370,000 | +1.4% | $114 / Sq Ft |
| 08/09/2021 08/09/21 | Pending | -- | -- | -- |
| 08/06/2021 08/06/21 | For Sale | $364,900 | +21.6% | $113 / Sq Ft |
| 01/24/2019 01/24/19 | Sold | $300,000 | -1.6% | $93 / Sq Ft |
| 01/06/2019 01/06/19 | Pending | -- | -- | -- |
| 12/28/2018 12/28/18 | For Sale | $304,975 | +9.0% | $94 / Sq Ft |
| 08/21/2015 08/21/15 | Sold | $279,900 | +7.7% | $127 / Sq Ft |
| 07/10/2015 07/10/15 | Pending | -- | -- | -- |
| 10/03/2014 10/03/14 | For Sale | $259,900 | -- | $118 / Sq Ft |
Tax History Compared to Growth
Tax History
| Year | Tax Paid | Tax Assessment Tax Assessment Total Assessment is a certain percentage of the fair market value that is determined by local assessors to be the total taxable value of land and additions on the property. | Land | Improvement |
|---|---|---|---|---|
| 2024 | $5,042 | $462,700 | $93,400 | $369,300 |
| 2022 | $4,780 | $439,900 | $39,100 | $400,800 |
| 2021 | $4,324 | $410,600 | $39,100 | $371,500 |
| 2020 | $4,215 | $399,000 | $39,100 | $359,900 |
| 2019 | $4,005 | $378,000 | $39,100 | $338,900 |
| 2018 | $3,368 | $317,700 | $39,100 | $278,600 |
| 2017 | $3,319 | $312,000 | $39,100 | $272,900 |
| 2016 | $3,165 | $296,300 | $39,100 | $257,200 |
| 2014 | $16 | $500 | $500 | $0 |
| 2013 | $16 | $500 | $500 | $0 |
Agents Affiliated with this Home
-
Sarah Najdeski

Seller's Agent in 2021
Sarah Najdeski
Coldwell Banker Real Estate Gr
(260) 312-0550
14 in this area
32 Total Sales
-
Sam Hartman

Buyer's Agent in 2021
Sam Hartman
Coldwell Banker Real Estate Group
(260) 312-7302
21 in this area
144 Total Sales
-
Mary Sherer

Seller's Agent in 2019
Mary Sherer
ERA Crossroads
(260) 348-4697
99 in this area
392 Total Sales
-
Lynn Reecer

Buyer's Agent in 2019
Lynn Reecer
Reecer Real Estate Advisors
(260) 434-5750
124 in this area
341 Total Sales
-
Thomas Cheviron

Seller's Agent in 2015
Thomas Cheviron
eXp Realty, LLC
(888) 611-3912
16 in this area
81 Total Sales
-
A
Seller Co-Listing Agent in 2015
Austin Cheviron
eXp Realty, LLC
Map
Source: Indiana Regional MLS
MLS Number: 202132226
APN: 02-11-28-129-008.000-075
- 6215 Shady Creek Ct
- 6322 Eagle Nest Ct
- 5814 Balfour Cir
- 11430 Dell Loch Way
- 10628 Yorktowne Place
- 6719 Dell Loch Way
- 10909 Bittersweet Dells Ln
- 6811 Bittersweet Dells Ct
- 12918 W Hamilton Place
- 7030 Windshire Dr
- 5516 Chippewa Trail
- 12506 Ivanhoe Ln
- 5114 Chippewa Ct
- 6135 Chapel Pines Run
- 6105 Chapel Pines Run
- 10405 Paw Dr
- 10021 Lanewood Ct
- 10122 Agora Place
- 5002 Buffalo Ct
- 10128 Arbor Trail
