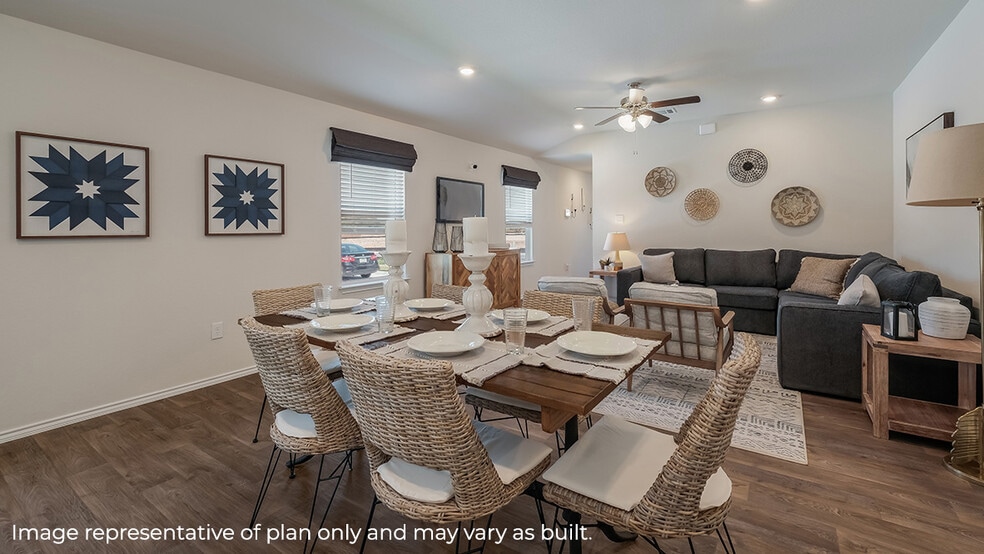
5914 Hartley Home San Antonio, TX 78245
StonehillEstimated payment $1,777/month
Highlights
- Fitness Center
- New Construction
- Community Pool
- Lacoste Elementary School Rated A-
- Clubhouse
- Community Basketball Court
About This Home
The Diana plan is our largest one-story home offered at Stonehill in San Antonio, TX. Featuring 2 classic front exteriors, 3 bedrooms, 2 baths, 2-car garage and 1535 square feet of living space, this floor plan is sure to turn heads. Comfort greets you at the door with a long foyer leading to a combined living and dining area, then flowing into the grand corner kitchen. The kitchen includes a breakfast bar with beautiful quartz counter tops, stainless steel appliances, shaker style cabinetry and a corner pantry with built-in shelving. Your blended family room and dining area feature quality sheet vinyl flooring and plenty of windows, creating a light and bright space for living and entertaining. The main bedroom is located at the back of the home and has its own attached bathroom that offers a separate water closet, tiled walk-in shower and spacious walk-in closet. All secondary bedrooms offer quality carpeted floors and a closet. These rooms are versatile. Use them as bedrooms, offices, work out rooms or other bonus spaces. The Diana floor plan also includes quartz countertops in all bathrooms, full yard landscaping and irrigation, and our HOME IS CONNECTED base package. Using one central hub that talks to all the devices in your home, you can control the lights, thermostat and locks, all from your cellular device. Contact us today and find your home at Stonehill by clicking the text with us button or the request information button.
Sales Office
| Monday |
1:00 PM - 7:00 PM
|
| Tuesday |
10:00 AM - 7:00 PM
|
| Wednesday |
10:00 AM - 7:00 PM
|
| Thursday |
10:00 AM - 7:00 PM
|
| Friday |
10:00 AM - 7:00 PM
|
| Saturday |
10:00 AM - 7:00 PM
|
| Sunday |
12:00 PM - 7:00 PM
|
Home Details
Home Type
- Single Family
Parking
- 2 Car Garage
Home Design
- New Construction
Interior Spaces
- 1-Story Property
Bedrooms and Bathrooms
- 3 Bedrooms
- 2 Full Bathrooms
Community Details
Amenities
- Clubhouse
Recreation
- Community Basketball Court
- Pickleball Courts
- Community Playground
- Fitness Center
- Community Pool
Map
Other Move In Ready Homes in Stonehill
About the Builder
- 5926 Hartley Home
- 5826 Hartley Home
- 14745 Briscoe Downs
- 5731 Hartley Home
- Stonehill
- 6251 Desert Aloe
- 6212 Persimmon Lake
- 6243 Desert Aloe
- 6224 Persimmon Lake
- 6239 Desert Aloe
- Mesquite Ridge
- 14735 Sycamore Pass
- 14731 Sycamore Pass
- 14727 Sycamore Pass
- Hennersby Hollow
- 14810 Lower Pass Ln
- Hennersby Hollow - Enclave 50's
- 7807 King Bend
- 6643 Arid Way
- Brookmill - Brookstone II Collection
