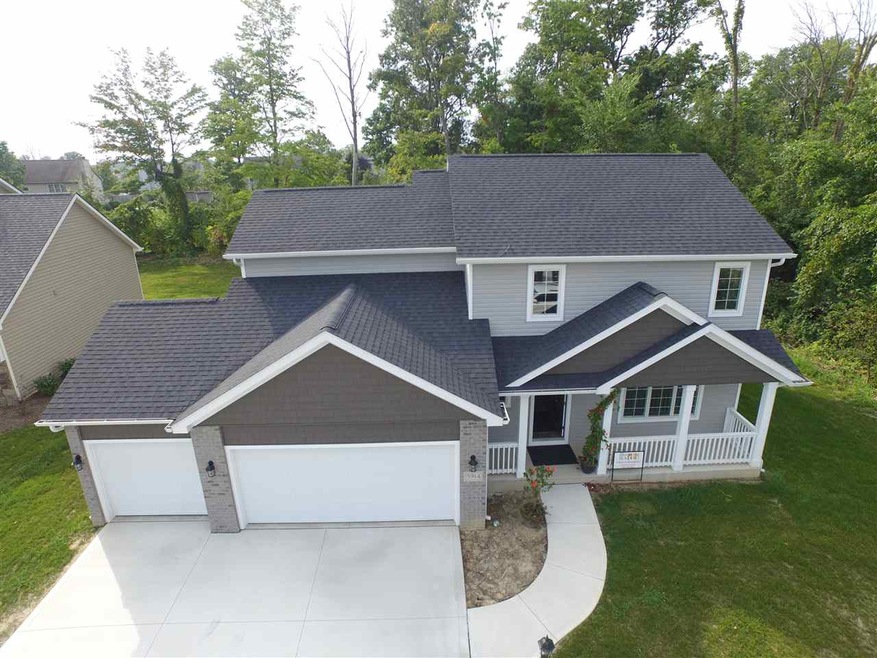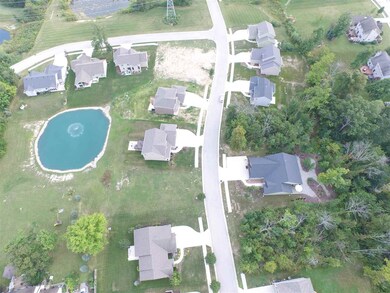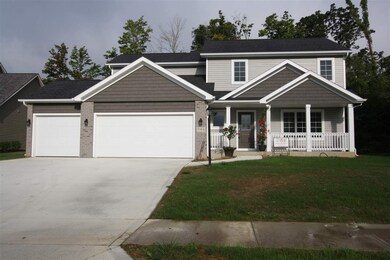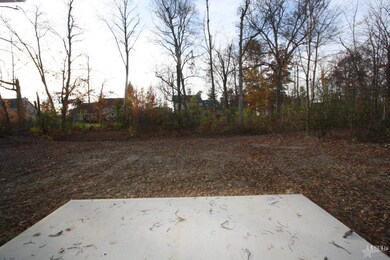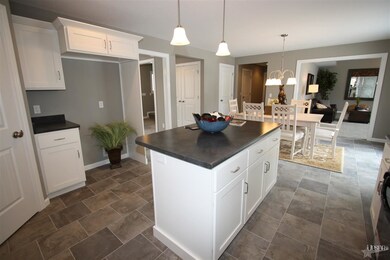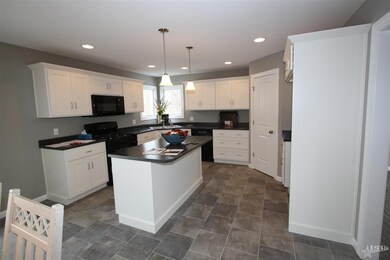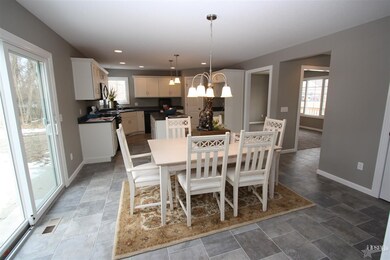
5914 Hemingway Run Fort Wayne, IN 46814
Southwest Fort Wayne NeighborhoodHighlights
- Vaulted Ceiling
- Partially Wooded Lot
- Covered patio or porch
- Summit Middle School Rated A-
- Great Room
- 3 Car Attached Garage
About This Home
As of August 2020Beautiful 2-story home under construction SW by Granite Ridge Builders. Custom Grabill maple wood painted cabinets, kitchen island with breakfast bar and corner pantry. Vaulted ceiling in great room with a corner gas fireplace. Four large bedrooms on the second story. Master suite has a tray ceiling, walk-in closet, raised height double sink vanity and ceramic tile shower with glass door. Full basement is unfinished with stud, wire & insulation, plumbed for a future full bath and has one window. Painted trimwork, 2-panel solid core beadboard interior doors, ceramic tile, stainless steel range, dishwasher & microwave. Beautiful wooded lot.
Last Agent to Sell the Property
CENTURY 21 Bradley Realty, Inc Listed on: 07/29/2014

Home Details
Home Type
- Single Family
Est. Annual Taxes
- $4,739
Year Built
- Built in 2014
Lot Details
- 0.25 Acre Lot
- Lot Dimensions are 78x145
- Level Lot
- Partially Wooded Lot
HOA Fees
- $21 Monthly HOA Fees
Parking
- 3 Car Attached Garage
- Garage Door Opener
Home Design
- Brick Exterior Construction
- Poured Concrete
- Vinyl Construction Material
Interior Spaces
- 2-Story Property
- Tray Ceiling
- Vaulted Ceiling
- Double Pane Windows
- Entrance Foyer
- Great Room
- Living Room with Fireplace
- Pull Down Stairs to Attic
Kitchen
- Breakfast Bar
- Oven or Range
- Kitchen Island
- Laminate Countertops
- Disposal
Flooring
- Carpet
- Tile
Bedrooms and Bathrooms
- 4 Bedrooms
- Walk-In Closet
- Double Vanity
Laundry
- Laundry on main level
- Gas And Electric Dryer Hookup
Unfinished Basement
- Basement Fills Entire Space Under The House
- Sump Pump
Home Security
- Carbon Monoxide Detectors
- Fire and Smoke Detector
Eco-Friendly Details
- Energy-Efficient Appliances
- Energy-Efficient Windows with Low Emissivity
- Energy-Efficient HVAC
- Energy-Efficient Doors
- Energy-Efficient Thermostat
Outdoor Features
- Covered patio or porch
Utilities
- Forced Air Heating and Cooling System
- High-Efficiency Furnace
- ENERGY STAR Qualified Water Heater
Listing and Financial Details
- Assessor Parcel Number 02-11-28-131-025.000-075
Ownership History
Purchase Details
Home Financials for this Owner
Home Financials are based on the most recent Mortgage that was taken out on this home.Purchase Details
Home Financials for this Owner
Home Financials are based on the most recent Mortgage that was taken out on this home.Purchase Details
Similar Homes in Fort Wayne, IN
Home Values in the Area
Average Home Value in this Area
Purchase History
| Date | Type | Sale Price | Title Company |
|---|---|---|---|
| Warranty Deed | $372,400 | Near North Title Group | |
| Corporate Deed | -- | None Available | |
| Warranty Deed | -- | Titan Title Services Llc |
Mortgage History
| Date | Status | Loan Amount | Loan Type |
|---|---|---|---|
| Open | $280,000 | New Conventional | |
| Previous Owner | $261,340 | New Conventional | |
| Previous Owner | $50,000 | New Conventional | |
| Previous Owner | $50,000 | New Conventional | |
| Previous Owner | $242,155 | New Conventional |
Property History
| Date | Event | Price | Change | Sq Ft Price |
|---|---|---|---|---|
| 08/28/2020 08/28/20 | Sold | $350,000 | +1.2% | $109 / Sq Ft |
| 07/24/2020 07/24/20 | Price Changed | $345,900 | -3.9% | $108 / Sq Ft |
| 07/15/2020 07/15/20 | For Sale | $359,900 | +41.2% | $112 / Sq Ft |
| 08/05/2016 08/05/16 | Sold | $254,900 | -5.6% | $120 / Sq Ft |
| 06/28/2016 06/28/16 | Pending | -- | -- | -- |
| 07/29/2014 07/29/14 | For Sale | $269,900 | -- | $127 / Sq Ft |
Tax History Compared to Growth
Tax History
| Year | Tax Paid | Tax Assessment Tax Assessment Total Assessment is a certain percentage of the fair market value that is determined by local assessors to be the total taxable value of land and additions on the property. | Land | Improvement |
|---|---|---|---|---|
| 2024 | $4,739 | $424,200 | $70,800 | $353,400 |
| 2023 | $4,739 | $440,300 | $29,600 | $410,700 |
| 2022 | $4,487 | $413,200 | $29,600 | $383,600 |
| 2021 | $3,816 | $362,700 | $29,600 | $333,100 |
| 2020 | $3,441 | $326,300 | $29,600 | $296,700 |
| 2019 | $3,268 | $309,000 | $29,600 | $279,400 |
| 2018 | $2,818 | $266,400 | $29,600 | $236,800 |
| 2017 | $2,777 | $261,600 | $29,600 | $232,000 |
| 2016 | $2,754 | $258,300 | $29,600 | $228,700 |
| 2014 | $16 | $500 | $500 | $0 |
| 2013 | $16 | $500 | $500 | $0 |
Agents Affiliated with this Home
-
Brian Waters
B
Seller's Agent in 2020
Brian Waters
Mentor Listing Realty, Inc.
(214) 924-0450
1 in this area
103 Total Sales
-
Richard Fletcher

Buyer's Agent in 2020
Richard Fletcher
North Eastern Group Realty
(260) 414-1937
28 in this area
215 Total Sales
-
Elizabeth Urschel

Seller's Agent in 2016
Elizabeth Urschel
CENTURY 21 Bradley Realty, Inc
(260) 490-1417
52 in this area
450 Total Sales
-
Scott Malcolm

Buyer's Agent in 2016
Scott Malcolm
eXp Realty, LLC
(502) 773-2564
16 in this area
89 Total Sales
Map
Source: Indiana Regional MLS
MLS Number: 201432708
APN: 02-11-28-131-025.000-075
- 6322 Eagle Nest Ct
- 6215 Shady Creek Ct
- 5814 Balfour Cir
- 11430 Dell Loch Way
- 6719 Dell Loch Way
- 12918 W Hamilton Place
- 10628 Yorktowne Place
- 10909 Bittersweet Dells Ln
- 7030 Windshire Dr
- 6811 Bittersweet Dells Ct
- 12506 Ivanhoe Ln
- 5516 Chippewa Trail
- 5114 Chippewa Ct
- 6135 Chapel Pines Run
- 6105 Chapel Pines Run
- 10405 Paw Dr
- 10122 Agora Place
- 10021 Lanewood Ct
- 5002 Buffalo Ct
- 10128 Arbor Trail
