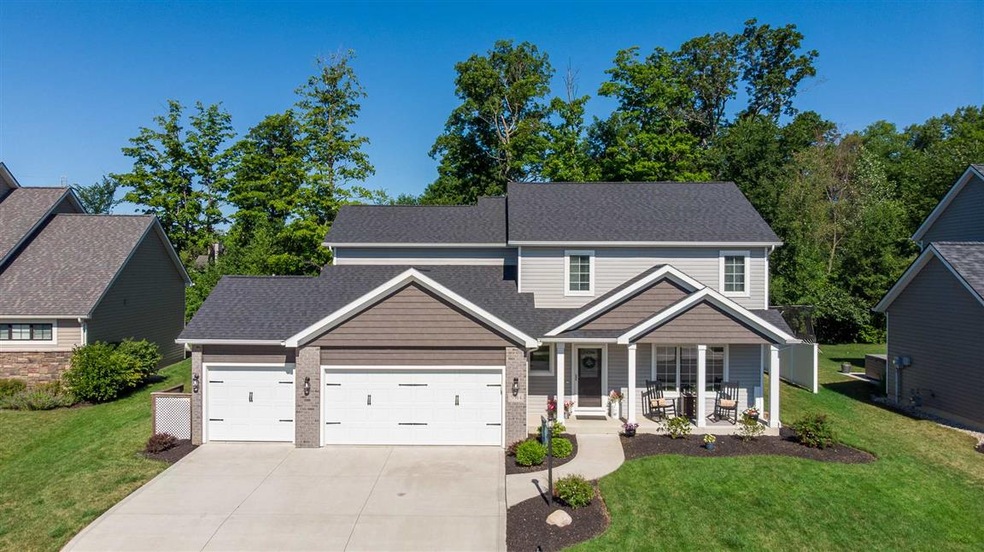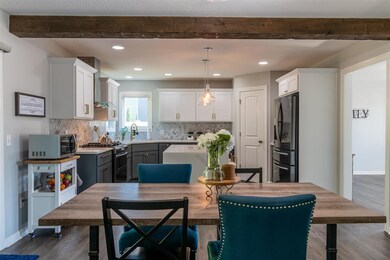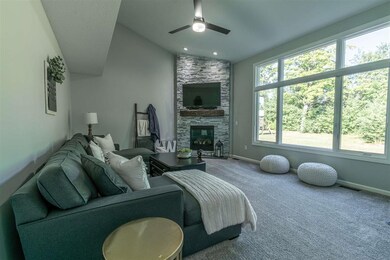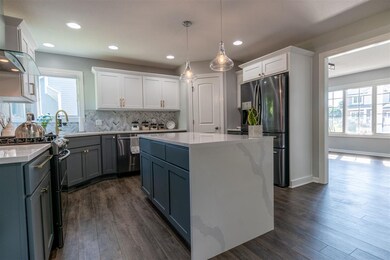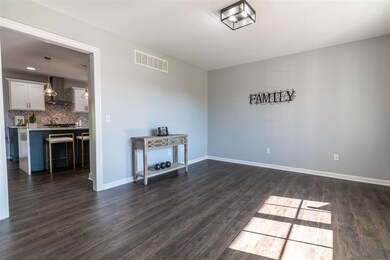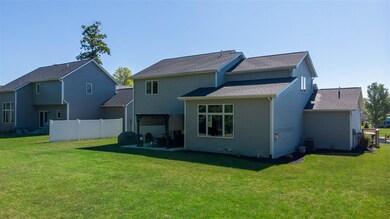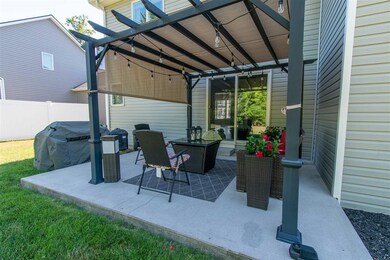
5914 Hemingway Run Fort Wayne, IN 46814
Southwest Fort Wayne NeighborhoodHighlights
- Wooded Lot
- Vaulted Ceiling
- 1 Fireplace
- Summit Middle School Rated A-
- Traditional Architecture
- Covered patio or porch
About This Home
As of August 2020PRICED TO SELL!! This Beautiful 1 owner Custom built 2-story home by Granite Ridge Builders built 2014 resides on a beautiful wooded lot. Includes an amazing remodel on the main level completed May 2020 which details custom Grabill maple wood painted cabinets, stone mosaic backsplash, quartz counter tops with waterfall edging on kitchen island/breakfast bar, high end Black Stainless Steel Samsung appliances and stunning high traffic waterproof plank-wood flooring throughout. Vaulted ceiling in great room has brand new carpet, floor-to-ceiling stacked stone corner gas fireplace with custom distressed wood mantel. Four large bedrooms on the second story. Spacious master suite has a tray ceiling, walk-in closet, raised height double sink vanity and ceramic tile shower with glass door. The basement is a family’s dream location. Finishings completed also in May 2020, this 1087 Sq. foot area consists of a recreation room, kitchenette, workout space and a theater/media space (which can also be 5th bedroom) that screams “Movie Night and Popcorn”. Entire area has hidden electrical, media and cable wiring, zoned independent adjustable lighting, plenty of storage and a full bathroom with custom porcelain tile and high end finishings that boosts a Spa ambiance!! New mechanicals includes watered driven backup Sump Pump and Radon System for peace of mind!! Lastly, yard is equipped with an Invisible Fence Pet equipment for your Furry Best Friends, a brand new gas line with indoor/outdoor shut off values near outdoor patio area, 120 & 220 electrical circuit breaker panels for future gas grill/fireplace and hot tub! This amazing house will not last long!!!
Home Details
Home Type
- Single Family
Est. Annual Taxes
- $3,268
Year Built
- Built in 2014
Lot Details
- 0.26 Acre Lot
- Lot Dimensions are 78x144
- Level Lot
- Wooded Lot
HOA Fees
- $27 Monthly HOA Fees
Parking
- 3 Car Attached Garage
Home Design
- Traditional Architecture
- Brick Exterior Construction
- Poured Concrete
- Vinyl Construction Material
Interior Spaces
- 2-Story Property
- Tray Ceiling
- Vaulted Ceiling
- 1 Fireplace
- Entrance Foyer
- Pull Down Stairs to Attic
- Disposal
- Laundry on main level
Flooring
- Carpet
- Laminate
Bedrooms and Bathrooms
- 4 Bedrooms
- En-Suite Primary Bedroom
- Walk-In Closet
Finished Basement
- Basement Fills Entire Space Under The House
- Sump Pump
- 1 Bathroom in Basement
Outdoor Features
- Covered patio or porch
Schools
- Aboite Elementary School
- Summit Middle School
- Homestead High School
Utilities
- Forced Air Heating and Cooling System
- Heating System Uses Gas
Community Details
- Woodlands Of Liberty Mills Subdivision
Listing and Financial Details
- Assessor Parcel Number 02-11-28-131-025.000-075
Ownership History
Purchase Details
Home Financials for this Owner
Home Financials are based on the most recent Mortgage that was taken out on this home.Purchase Details
Home Financials for this Owner
Home Financials are based on the most recent Mortgage that was taken out on this home.Purchase Details
Similar Homes in Fort Wayne, IN
Home Values in the Area
Average Home Value in this Area
Purchase History
| Date | Type | Sale Price | Title Company |
|---|---|---|---|
| Warranty Deed | $372,400 | Near North Title Group | |
| Corporate Deed | -- | None Available | |
| Warranty Deed | -- | Titan Title Services Llc |
Mortgage History
| Date | Status | Loan Amount | Loan Type |
|---|---|---|---|
| Open | $280,000 | New Conventional | |
| Previous Owner | $261,340 | New Conventional | |
| Previous Owner | $50,000 | New Conventional | |
| Previous Owner | $50,000 | New Conventional | |
| Previous Owner | $242,155 | New Conventional |
Property History
| Date | Event | Price | Change | Sq Ft Price |
|---|---|---|---|---|
| 08/28/2020 08/28/20 | Sold | $350,000 | +1.2% | $109 / Sq Ft |
| 07/24/2020 07/24/20 | Price Changed | $345,900 | -3.9% | $108 / Sq Ft |
| 07/15/2020 07/15/20 | For Sale | $359,900 | +41.2% | $112 / Sq Ft |
| 08/05/2016 08/05/16 | Sold | $254,900 | -5.6% | $120 / Sq Ft |
| 06/28/2016 06/28/16 | Pending | -- | -- | -- |
| 07/29/2014 07/29/14 | For Sale | $269,900 | -- | $127 / Sq Ft |
Tax History Compared to Growth
Tax History
| Year | Tax Paid | Tax Assessment Tax Assessment Total Assessment is a certain percentage of the fair market value that is determined by local assessors to be the total taxable value of land and additions on the property. | Land | Improvement |
|---|---|---|---|---|
| 2024 | $4,739 | $424,200 | $70,800 | $353,400 |
| 2023 | $4,739 | $440,300 | $29,600 | $410,700 |
| 2022 | $4,487 | $413,200 | $29,600 | $383,600 |
| 2021 | $3,816 | $362,700 | $29,600 | $333,100 |
| 2020 | $3,441 | $326,300 | $29,600 | $296,700 |
| 2019 | $3,268 | $309,000 | $29,600 | $279,400 |
| 2018 | $2,818 | $266,400 | $29,600 | $236,800 |
| 2017 | $2,777 | $261,600 | $29,600 | $232,000 |
| 2016 | $2,754 | $258,300 | $29,600 | $228,700 |
| 2014 | $16 | $500 | $500 | $0 |
| 2013 | $16 | $500 | $500 | $0 |
Agents Affiliated with this Home
-
Brian Waters
B
Seller's Agent in 2020
Brian Waters
Mentor Listing Realty, Inc.
(214) 924-0450
1 in this area
103 Total Sales
-
Richard Fletcher

Buyer's Agent in 2020
Richard Fletcher
North Eastern Group Realty
(260) 414-1937
28 in this area
215 Total Sales
-
Elizabeth Urschel

Seller's Agent in 2016
Elizabeth Urschel
CENTURY 21 Bradley Realty, Inc
(260) 490-1417
52 in this area
450 Total Sales
-
Scott Malcolm

Buyer's Agent in 2016
Scott Malcolm
eXp Realty, LLC
(502) 773-2564
16 in this area
89 Total Sales
Map
Source: Indiana Regional MLS
MLS Number: 202027254
APN: 02-11-28-131-025.000-075
- 6322 Eagle Nest Ct
- 6215 Shady Creek Ct
- 5814 Balfour Cir
- 11430 Dell Loch Way
- 6719 Dell Loch Way
- 12918 W Hamilton Place
- 10628 Yorktowne Place
- 10909 Bittersweet Dells Ln
- 7030 Windshire Dr
- 6811 Bittersweet Dells Ct
- 12506 Ivanhoe Ln
- 5516 Chippewa Trail
- 5114 Chippewa Ct
- 6135 Chapel Pines Run
- 6105 Chapel Pines Run
- 10405 Paw Dr
- 10122 Agora Place
- 10021 Lanewood Ct
- 5002 Buffalo Ct
- 10128 Arbor Trail
