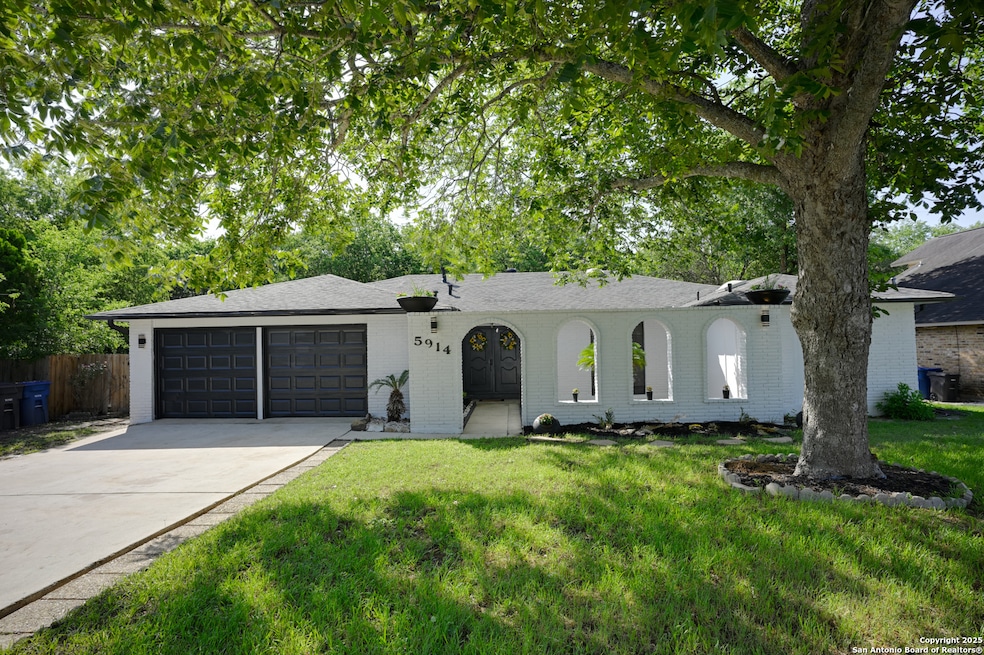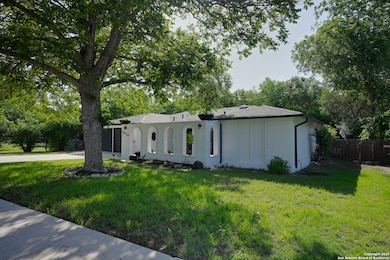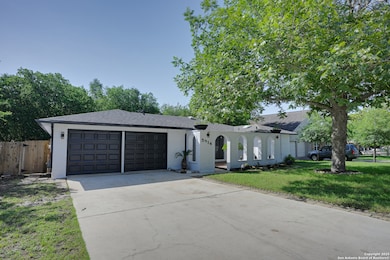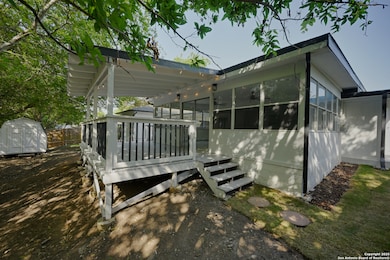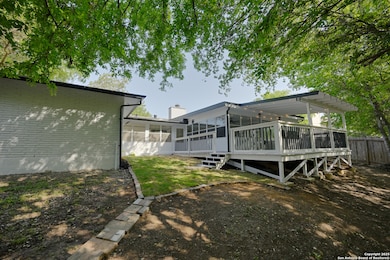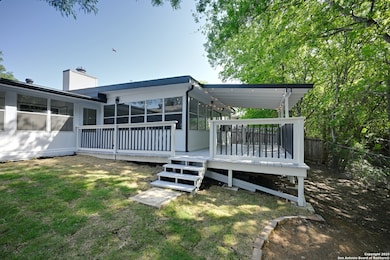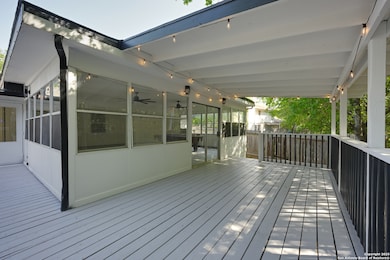
5914 Pineway St San Antonio, TX 78247
Comanche Lookout Park NeighborhoodEstimated payment $2,581/month
Highlights
- Eat-In Kitchen
- Ceramic Tile Flooring
- Ceiling Fan
- Fox Run Elementary School Rated A-
- Central Heating and Cooling System
About This Home
5914 Pineway Street in San Antonio, TX 78247 is a beautifully updated single-story home offering 4 bedrooms, 2 full bathrooms, and nearly 3,000 square feet of living space. Situated in the peaceful High Country Estates neighborhood, this residence combines mid-century charm with modern upgrades. The home features fully remodeled bathrooms and new ceramic tile flooring throughout. The updated kitchen boasts modern appliances and ample cabinet space. Additional highlights include a new roof and freshly painted walls. The extended living room offers a cozy fireplace, and a large game room opens to a spacious deck, perfect for entertaining. The property backs to a peaceful creek, ensuring added privacy with no rear neighbors. Located within the North East Independent School District, nearby schools include Fox Run Elementary, Wood Middle School, and Madison High School. Just a short drive away, Comanche Lookout Park offers 96 acres of natural beauty and historical significance. The park features approximately 4.5 miles of interconnected trails, including the Comanche Loop, Library Loop, and Tower Loop, catering to walkers, joggers, and cyclists of all skill levels. Atop one of the park's hills stands a nearly 30-foot-tall stone tower, constructed in the 1920s, offering expansive views of San Antonio. Additional amenities include picnic areas, a playground near the Semmes Library entrance, fitness stations along certain trails, and water fountains. The park is dog-friendly and is open daily from sunrise to sunset . For residents of 5914 Pineway Street, the proximity to Comanche Lookout Park adds a valuable recreational and cultural dimension to the neighborhood, blending outdoor activity with a touch of local history. Sources
Listing Agent
Ray Deleon
Real Broker, LLC Listed on: 05/09/2025
Home Details
Home Type
- Single Family
Est. Annual Taxes
- $8,000
Year Built
- Built in 1977
Lot Details
- 9,975 Sq Ft Lot
Parking
- 2 Car Garage
Home Design
- Brick Exterior Construction
- Slab Foundation
- Composition Roof
Interior Spaces
- 2,981 Sq Ft Home
- Property has 1 Level
- Ceiling Fan
- Window Treatments
- Living Room with Fireplace
- Ceramic Tile Flooring
- Fire and Smoke Detector
- Washer Hookup
Kitchen
- Eat-In Kitchen
- Stove
- Microwave
- Dishwasher
- Disposal
Bedrooms and Bathrooms
- 4 Bedrooms
- 2 Full Bathrooms
Schools
- Fox Run Elementary School
- Wood Middle School
- Madison High School
Utilities
- Central Heating and Cooling System
- Heating System Uses Natural Gas
Community Details
- High Country Subdivision
Listing and Financial Details
- Legal Lot and Block 17 / 3
- Assessor Parcel Number 163960030170
Map
Home Values in the Area
Average Home Value in this Area
Tax History
| Year | Tax Paid | Tax Assessment Tax Assessment Total Assessment is a certain percentage of the fair market value that is determined by local assessors to be the total taxable value of land and additions on the property. | Land | Improvement |
|---|---|---|---|---|
| 2023 | $6,118 | $318,230 | $61,000 | $326,430 |
| 2022 | $7,139 | $289,300 | $48,820 | $329,460 |
| 2021 | $6,719 | $263,000 | $40,640 | $222,360 |
| 2020 | $6,361 | $245,300 | $32,870 | $223,000 |
| 2019 | $5,939 | $223,000 | $32,870 | $190,130 |
| 2018 | $5,607 | $210,000 | $32,870 | $177,130 |
| 2017 | $5,482 | $203,423 | $32,870 | $177,130 |
| 2016 | $4,984 | $184,930 | $32,870 | $152,060 |
| 2015 | $4,408 | $175,461 | $23,210 | $159,790 |
| 2014 | $4,408 | $159,510 | $0 | $0 |
Property History
| Date | Event | Price | Change | Sq Ft Price |
|---|---|---|---|---|
| 07/10/2025 07/10/25 | Price Changed | $345,500 | -0.9% | $116 / Sq Ft |
| 06/22/2025 06/22/25 | Price Changed | $348,500 | -0.4% | $117 / Sq Ft |
| 06/02/2025 06/02/25 | Price Changed | $349,900 | -1.4% | $117 / Sq Ft |
| 05/09/2025 05/09/25 | Price Changed | $354,900 | +1.4% | $119 / Sq Ft |
| 05/09/2025 05/09/25 | For Sale | $349,900 | -- | $117 / Sq Ft |
Purchase History
| Date | Type | Sale Price | Title Company |
|---|---|---|---|
| Special Warranty Deed | -- | Spartam Title | |
| Warranty Deed | -- | None Listed On Document | |
| Warranty Deed | -- | None Listed On Document | |
| Vendors Lien | -- | Chicago Title | |
| Warranty Deed | -- | -- |
Mortgage History
| Date | Status | Loan Amount | Loan Type |
|---|---|---|---|
| Open | $238,400 | Construction | |
| Previous Owner | $134,396 | FHA | |
| Previous Owner | $132,914 | Purchase Money Mortgage | |
| Previous Owner | $98,653 | Unknown | |
| Previous Owner | $94,589 | VA | |
| Previous Owner | $91,169 | VA | |
| Previous Owner | $87,000 | VA |
Similar Homes in San Antonio, TX
Source: San Antonio Board of REALTORS®
MLS Number: 1865499
APN: 16396-003-0170
- 5919 Pineway St
- 5914 Oak Country Way
- 5722 Sky Country St
- 3510 Rocky Creek
- 5827 Sun Ridge St
- 5807 Sun Ridge St
- 15135 Kamary Ln
- 6149 Cloudy Ridge St
- 6410 Chimney Nest
- 16307 Lantana Point
- 15211 Eagle Run
- 6403 Gray Ridge
- 16334 Boulder Pass St
- 5904 Spring Valley
- 6403 Indian Run
- 6415 Indian Run
- 6219 Alta Puerta
- 16507 Paso Rio Creek
- 6047 Calgary Park
- 6039 Calgary Park
- 5718 Sun Ridge St
- 15416 Kamary Ln
- 15417 Kamary Ln
- 16215 Bear Run St
- 15302 Judson Rd
- 5550 Spring Walk
- 6406 Gray Ridge
- 15014 Spring Creek Unit 101
- 15014 Spring Creek Unit 204
- 16507 Paso Rio Creek
- 5535 Christina Path
- 15011 Wychwood Place
- 5614 Misty Glen
- 14815 Judson Rd Unit 204
- 5850 Spring Pebble
- 15310 Comanche Grove
- 5738 Spring Night St
- 5506 Kissing Oak St
- 5915 Misty Glen
- 14722 Nacogdoches Rd
