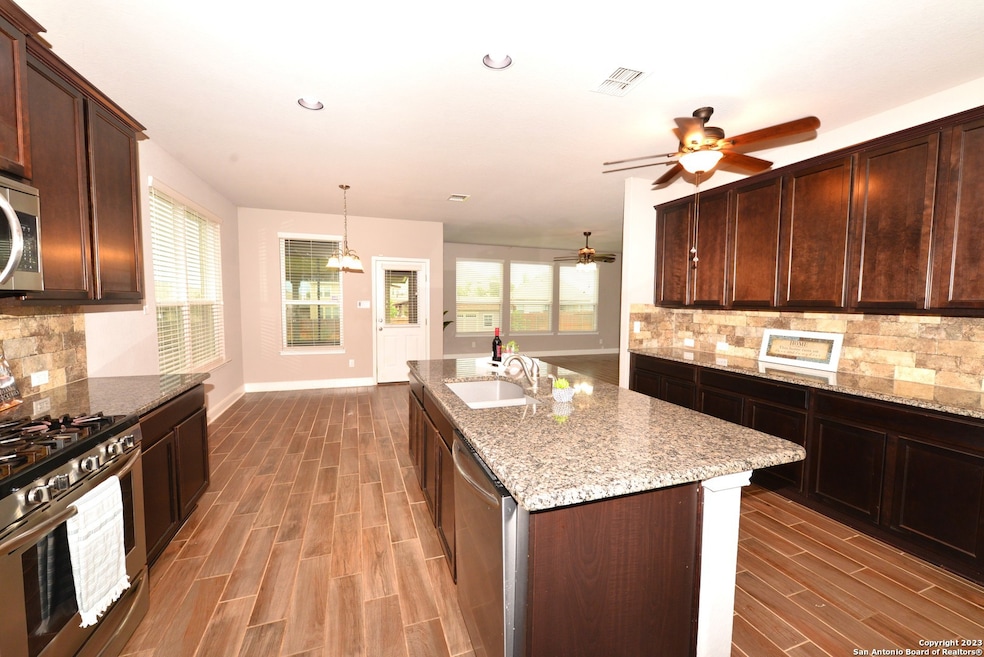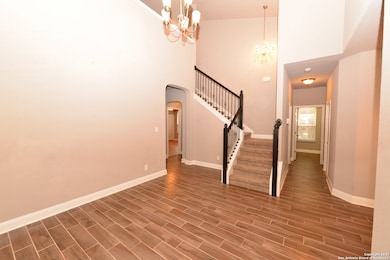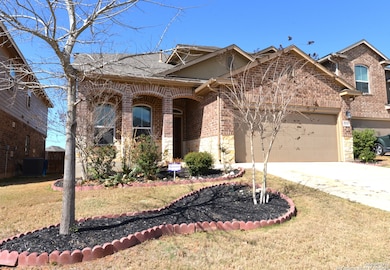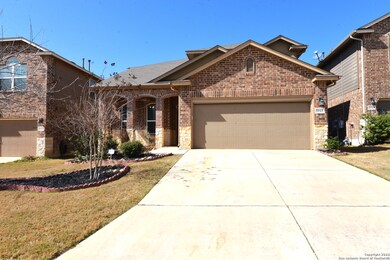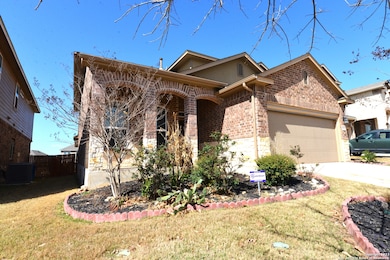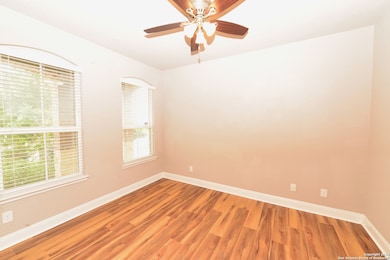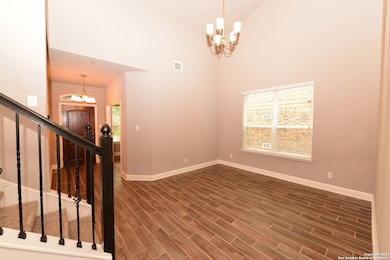5915 Carriage Cape San Antonio, TX 78261
Hidden Oaks Estates NeighborhoodHighlights
- Solid Surface Countertops
- Game Room
- Walk-In Closet
- Two Living Areas
- Walk-In Pantry
- 1-minute walk to Carriage Cape Park
About This Home
This home is one of the largest floor plans in the community with 5 bedrooms, 4.5 bathrooms. Included washer, dryer, water softener, EV charger, new roof, oversize lot, gate community. Open floor plan, main floor office, high ceiling at the formal dining room, no carpet home, 2 master bedrooms ( 1 in the main floor and the other in the 2nd floor) plus 1 more bedroom have their own full bath. Spacious kitchen offering granite countertops, stainless steel appliances including built-in microwave, gas stove, walk-in pantry and room for casual dining area and open to living room making it easy to converse with guests. A Florida room is a great space to enjoy the backyard views. Large backyard with covered patio, easy to maintain landscaping and storage shed. Close to shopping center, schools and restaurants. Please schedule the showing today, you will love it.
Listing Agent
Nina Nguyen
JB Goodwin, REALTORS Listed on: 11/12/2024
Home Details
Home Type
- Single Family
Est. Annual Taxes
- $8,585
Year Built
- Built in 2016
Lot Details
- 7,318 Sq Ft Lot
Home Design
- Brick Exterior Construction
- Slab Foundation
- Composition Roof
- Masonry
Interior Spaces
- 3,286 Sq Ft Home
- 2-Story Property
- Ceiling Fan
- Chandelier
- Window Treatments
- Two Living Areas
- Game Room
Kitchen
- Walk-In Pantry
- <<selfCleaningOvenToken>>
- Cooktop<<rangeHoodToken>>
- <<microwave>>
- Ice Maker
- Dishwasher
- Solid Surface Countertops
- Disposal
Flooring
- Ceramic Tile
- Vinyl
Bedrooms and Bathrooms
- 5 Bedrooms
- Walk-In Closet
Laundry
- Laundry on main level
- Washer Hookup
Home Security
- Prewired Security
- Fire and Smoke Detector
Parking
- 2 Car Garage
- Garage Door Opener
Schools
- Kitty Hawk Middle School
- Veterans High School
Utilities
- Central Heating and Cooling System
- Heating System Uses Natural Gas
- Gas Water Heater
Listing and Financial Details
- Rent includes fees, amnts
- Assessor Parcel Number 049131190290
Community Details
Overview
- Built by DR Horton
- Wortham Oaks Subdivision
Security
- Building Fire Alarm
Map
Source: San Antonio Board of REALTORS®
MLS Number: 1822722
APN: 04913-119-0290
- 5903 Carriage Cape
- 6023 Akin Stroll
- 22415 Akin Heights
- 5822 Akin Elm
- 6030 Akin Elm
- 6006 Akin Place
- 6022 Akin Place
- 5907 Akin Run
- 5902 Akin Place
- 6102 Akin Elm
- 6106 Akin Elm
- 22418 Akin Fawn
- 6322 Waldon Walk
- 22819 Akin Town
- 6131 Akin Place
- 6239 Carriage Cape
- 6054 Akin Cir
- 22630 Allegro Creek
- 22735 Allegro Creek
- 5727 Southern Oaks
- 6114 Akin Place
- 22266 Akin Doe
- 6051 Akin Cir
- 21943 Akin Bayou
- 5727 Southern Knoll
- 5510 Southern Oaks
- 5519 Stormie Keep
- 5519 Jewel Curve
- 5631 Turkey Terrace
- 22335 Escalante Run
- 5111 Escudero
- 5519 Burr Bluff
- 22607 Green Jacket
- 5602 Burr Bluff
- 4906 Recover Pass
- 22619 Match Play
- 5007 Justin Park
- 4848 Closed Grip Way
- 4811 Swing Arc Way
- 21109 Watercourse Way
