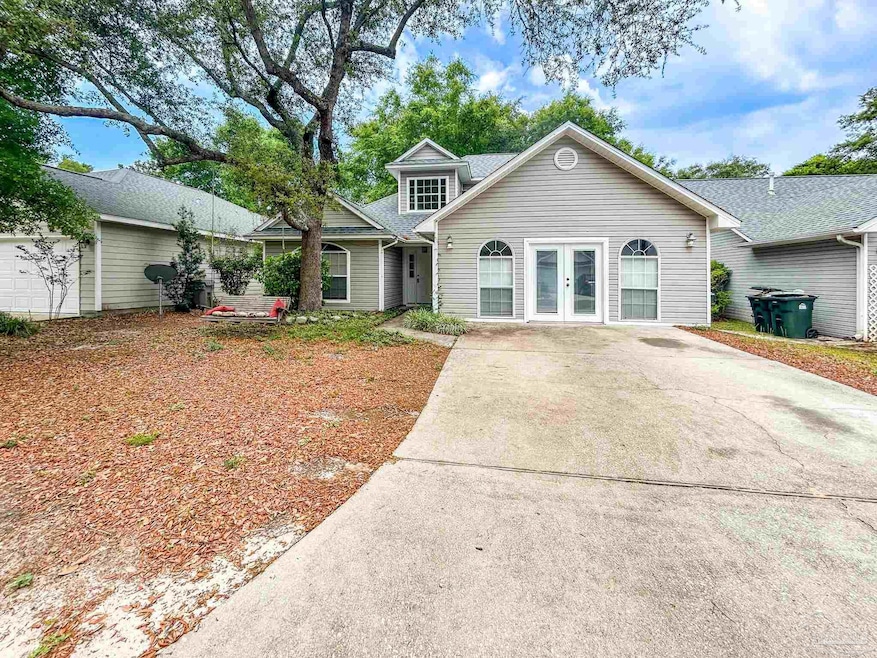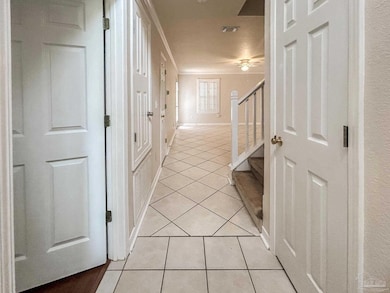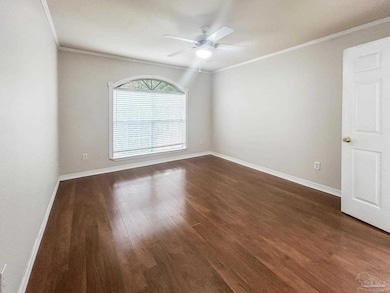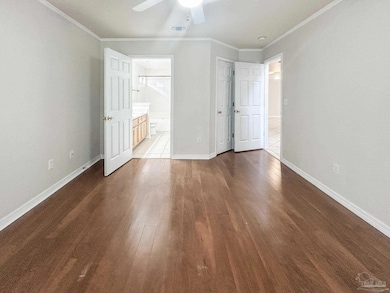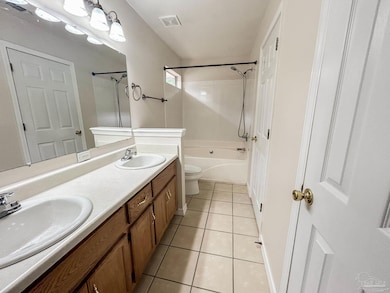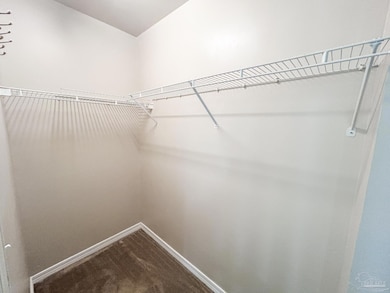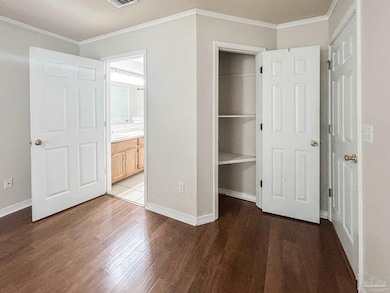5915 N Bay Point Dr Pensacola, FL 32507
Southwest Pensacola NeighborhoodHighlights
- Converted Garage
- Breakfast Bar
- Tile Flooring
- Walk-In Closet
- Storage
- Central Heating and Cooling System
About This Home
$250 first full month of rent! Welcome to Bay Point Vista in beautiful Perdido Key! This spacious 3BD/2.5BA home offers a generous living area and a desirable split floor plan. The primary suite is conveniently located on the main level and features luxury vinyl plank (LVP) flooring, an ensuite bathroom with dual vanities, and a walk-in closet. Upstairs, you'll find two guest bedrooms and a full bathroomperfect for family or visitors. Enjoy plenty of storage with multiple closets featuring built-in shelving, along with washer and dryer hookups for added convenience. A large recreation room provides extra space for relaxation or hobbies and includes an additional refrigerator and portable AC unit (both provided as-is, not warranted). Step outside to a fully fenced backyard, ideal for privacy and pets. Please note: no street parking is allowed, and a maximum of two vehicles is permitted. Tenant pays all utilities. Holding fee due within 24hrs of approval. Lease must start within 14 days of payment. $75 lease prep fee and $400 nonrefundable pet fee (per pet) due at move-in. Renters insurance is required.
Home Details
Home Type
- Single Family
Est. Annual Taxes
- $2,770
Year Built
- Built in 2001
Lot Details
- 4,500 Sq Ft Lot
- Back Yard Fenced
Home Design
- Slab Foundation
- Vinyl Siding
Interior Spaces
- 1,946 Sq Ft Home
- 2-Story Property
- Ceiling Fan
- Blinds
- Combination Dining and Living Room
- Storage
- Inside Utility
Kitchen
- Breakfast Bar
- Electric Cooktop
- Dishwasher
Flooring
- Carpet
- Tile
Bedrooms and Bathrooms
- 3 Bedrooms
- Walk-In Closet
- Dual Vanity Sinks in Primary Bathroom
Parking
- 2 Parking Spaces
- Converted Garage
- Driveway
Schools
- Hellen Caro Elementary School
- Bailey Middle School
- Escambia High School
Utilities
- Central Heating and Cooling System
- Electric Water Heater
Community Details
- Bay Point Vista Subdivision
Listing and Financial Details
- Tenant pays for all utilities
- Assessor Parcel Number 153S321001000051
Map
Source: Pensacola Association of REALTORS®
MLS Number: 663951
APN: 15-3S-32-1001-000-051
- 949 Osprey Ct
- 5951 Bay Vista Dr
- 5700 Renee Terrace
- 4624 Isles Dr
- 4673 Isles Dr
- 4637 Isles Dr
- 5780 Fair Oak Ln
- 5791 Coronada Blvd Unit 3
- 5791 Coronada Blvd Unit 4
- 5791 Coronada Blvd Unit 1
- 5791 Coronada Blvd Unit 2
- 5782 Ono Ave
- 5881 Grotto Ave
- 5885 Grotto Ave
- 14755 Innerarity Point Rd
- 5500 Bob o Link Rd
- 5621 Galvez Rd
- 5509 Galvez Rd
- 14280 Gant Ave
- 33349 River Rd
- 5920 N Bay Point Dr
- 5990 W Bay Point Dr
- 5771 Coronada Blvd
- 14180 River Rd Unit 2
- 14354 Gardenglen Dr
- 14334 Gardenglen Dr
- 7861 Evening Glow Dr
- 13450 Perdido Key Dr
- 6131 Don Carlos Dr Unit 6137
- 13574 Perdido Key Dr Unit 301
- 4741 Huron Dr
- 4732 Huron Dr
- 5771 Red Cedar St
- 3014 Concho Dr
- 5430 N Shore Rd
- 5415 Arrowhead Rd
- 1415 Tender Oaks Ln
- 12442 Airblanc Dr
- 9734 N Bayou Rd
- 12381 Another Way
