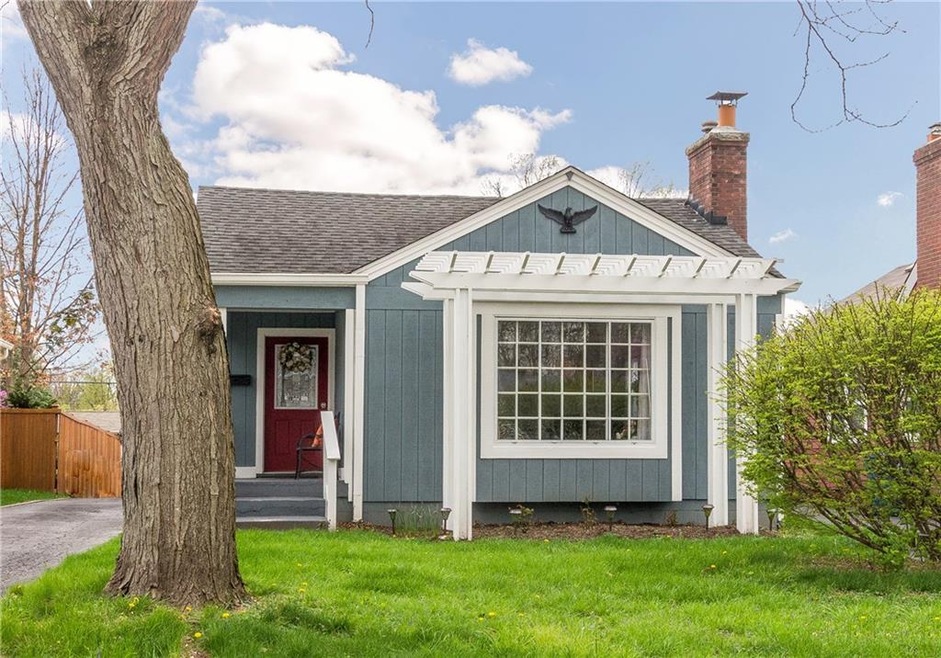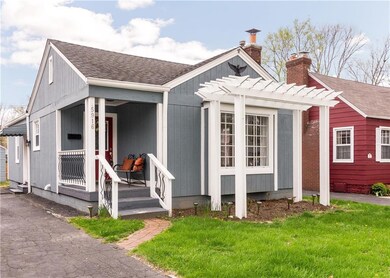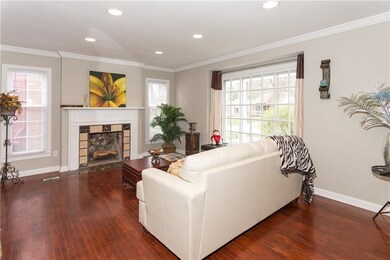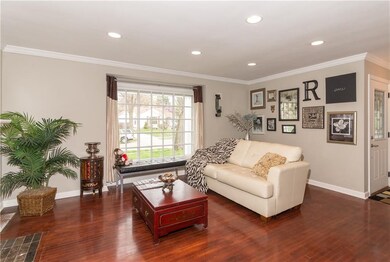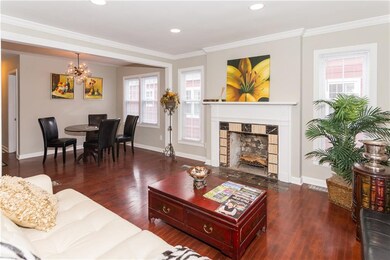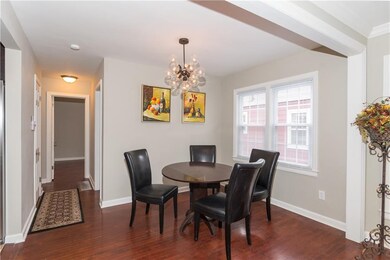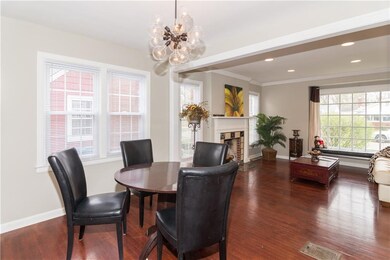
5916 Primrose Ave Indianapolis, IN 46220
Broad Ripple NeighborhoodHighlights
- Ranch Style House
- Wet Bar
- Walk-In Closet
- Thermal Windows
- Woodwork
- Forced Air Heating and Cooling System
About This Home
As of November 2021Luxurious home in the heart of Broad Ripple! New kitchen w/espresso finish cabinets & SS applncs & granite ctops. New guest bath w/farm sink, modern fixtures, glass tile. Wood burning frplc w/onyx & marble tile. Enjoy the wet bar entertainment area. Master suite has shower w/dbl heads & massage jets, dbl sink, granite vanity top w/custom cabinet & walk-in closet. New high efficiency furnace & A/C, new pex plumbing. Relax on back deck w/lighted pergola. Blocks away from Monon & Broad Ripple Park.
Last Agent to Sell the Property
eXp Realty, LLC License #RB14015601 Listed on: 04/11/2017

Last Buyer's Agent
Susan Stayer
Encore Sotheby's International
Home Details
Home Type
- Single Family
Est. Annual Taxes
- $3,410
Year Built
- Built in 1940
Lot Details
- 5,227 Sq Ft Lot
- Partially Fenced Property
- Privacy Fence
Home Design
- Ranch Style House
- Bungalow
- Block Foundation
- Cedar
Interior Spaces
- 1,828 Sq Ft Home
- Wet Bar
- Woodwork
- Fireplace Features Masonry
- Thermal Windows
- Living Room with Fireplace
- Attic Access Panel
- Fire and Smoke Detector
Kitchen
- <<convectionOvenToken>>
- Gas Oven
- <<builtInMicrowave>>
- Dishwasher
- Wine Cooler
- Disposal
Bedrooms and Bathrooms
- 3 Bedrooms
- Walk-In Closet
Finished Basement
- Sump Pump
- Basement Window Egress
Parking
- Garage
- Driveway
Utilities
- Forced Air Heating and Cooling System
- Heating System Uses Gas
Community Details
- Northcliffe Subdivision
Listing and Financial Details
- Assessor Parcel Number 490706125301000801
Ownership History
Purchase Details
Home Financials for this Owner
Home Financials are based on the most recent Mortgage that was taken out on this home.Purchase Details
Home Financials for this Owner
Home Financials are based on the most recent Mortgage that was taken out on this home.Purchase Details
Home Financials for this Owner
Home Financials are based on the most recent Mortgage that was taken out on this home.Purchase Details
Home Financials for this Owner
Home Financials are based on the most recent Mortgage that was taken out on this home.Similar Homes in Indianapolis, IN
Home Values in the Area
Average Home Value in this Area
Purchase History
| Date | Type | Sale Price | Title Company |
|---|---|---|---|
| Warranty Deed | $339,900 | None Available | |
| Interfamily Deed Transfer | -- | None Available | |
| Deed | $270,000 | -- | |
| Deed | $270,000 | Title Services, Llc | |
| Warranty Deed | -- | None Available |
Mortgage History
| Date | Status | Loan Amount | Loan Type |
|---|---|---|---|
| Open | $254,925 | Commercial | |
| Closed | $254,925 | Commercial | |
| Previous Owner | $252,100 | New Conventional | |
| Previous Owner | $256,500 | New Conventional |
Property History
| Date | Event | Price | Change | Sq Ft Price |
|---|---|---|---|---|
| 11/08/2021 11/08/21 | Sold | $339,900 | 0.0% | $186 / Sq Ft |
| 10/19/2021 10/19/21 | Pending | -- | -- | -- |
| 10/14/2021 10/14/21 | For Sale | $339,900 | +25.9% | $186 / Sq Ft |
| 05/19/2017 05/19/17 | Sold | $270,000 | -3.6% | $148 / Sq Ft |
| 04/18/2017 04/18/17 | For Sale | $280,000 | +3.7% | $153 / Sq Ft |
| 04/18/2017 04/18/17 | Off Market | $270,000 | -- | -- |
| 04/11/2017 04/11/17 | For Sale | $280,000 | +133.3% | $153 / Sq Ft |
| 08/05/2014 08/05/14 | Sold | $120,000 | -3.9% | $66 / Sq Ft |
| 07/14/2014 07/14/14 | Pending | -- | -- | -- |
| 07/03/2014 07/03/14 | For Sale | $124,900 | -- | $68 / Sq Ft |
Tax History Compared to Growth
Tax History
| Year | Tax Paid | Tax Assessment Tax Assessment Total Assessment is a certain percentage of the fair market value that is determined by local assessors to be the total taxable value of land and additions on the property. | Land | Improvement |
|---|---|---|---|---|
| 2024 | $7,747 | $333,600 | $34,500 | $299,100 |
| 2023 | $7,747 | $322,900 | $34,500 | $288,400 |
| 2022 | $8,137 | $299,300 | $34,500 | $264,800 |
| 2021 | $3,766 | $315,200 | $29,000 | $286,200 |
| 2020 | $3,490 | $317,900 | $29,000 | $288,900 |
| 2019 | $3,422 | $280,100 | $29,000 | $251,100 |
| 2018 | $3,272 | $265,600 | $29,000 | $236,600 |
| 2017 | $2,070 | $188,200 | $29,000 | $159,200 |
| 2016 | $3,400 | $160,000 | $29,000 | $131,000 |
| 2014 | $1,349 | $154,700 | $29,000 | $125,700 |
| 2013 | $1,296 | $145,100 | $29,000 | $116,100 |
Agents Affiliated with this Home
-
Scott Armstrong

Seller's Agent in 2021
Scott Armstrong
Armstrong Real Estate Brokerag
(317) 432-1544
1 in this area
163 Total Sales
-
E
Buyer's Agent in 2021
Evan Moss
Offerpad Brokerage, LLC
-
Glenn Bill

Seller's Agent in 2017
Glenn Bill
eXp Realty, LLC
(317) 418-4052
10 in this area
157 Total Sales
-
Josh Martin

Seller Co-Listing Agent in 2017
Josh Martin
Real Broker, LLC
(317) 437-0662
2 in this area
148 Total Sales
-
S
Buyer's Agent in 2017
Susan Stayer
Encore Sotheby's International
-
Dennis Barrow

Seller's Agent in 2014
Dennis Barrow
Keller Williams Indpls Metro N
(317) 696-3939
67 Total Sales
Map
Source: MIBOR Broker Listing Cooperative®
MLS Number: MBR21477961
APN: 49-07-06-125-301.000-801
- 1619 Kessler Boulevard Dr E
- 6009 Ralston Ave
- 1720 Kessler Boulevard Dr E
- 5938 Haverford Ave
- 1245 Kessler Boulevard Dr E
- 5829 Indianola Ave
- 6112 Indianola Ave
- 5889 Crestview Ave
- 6131 Indianola Ave
- 6045 Crittenden Ave
- 6030 Evanston Ave
- 5743 Kingsley Dr
- 5736 Primrose Ave
- 6186 Ralston Ave
- 6142 Evanston Ave
- 6146 Burlington Ave
- 5639 Kingsley Dr
- 5903 Birchwood Ave
- 6185 Evanston Ave
- 6020 Birchwood Ave
