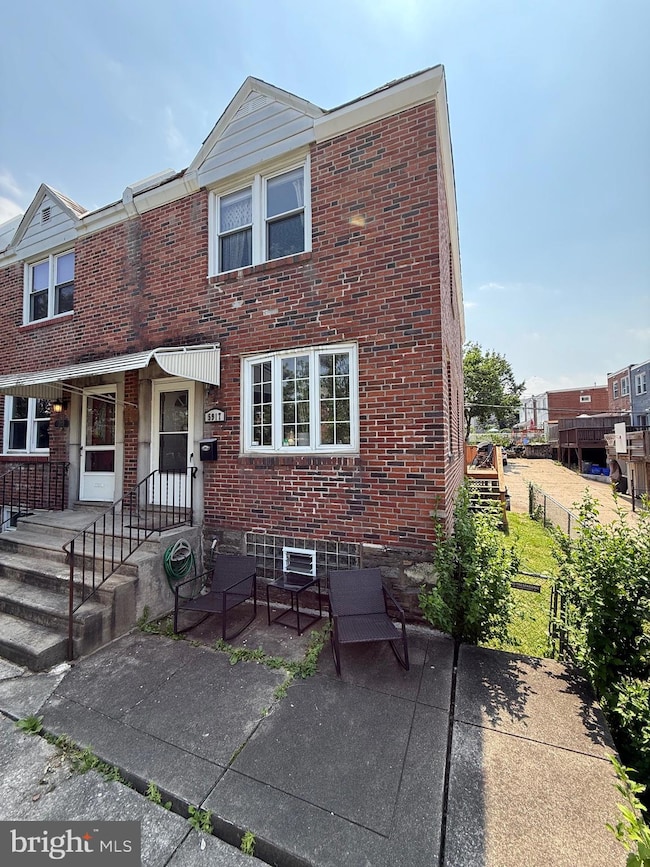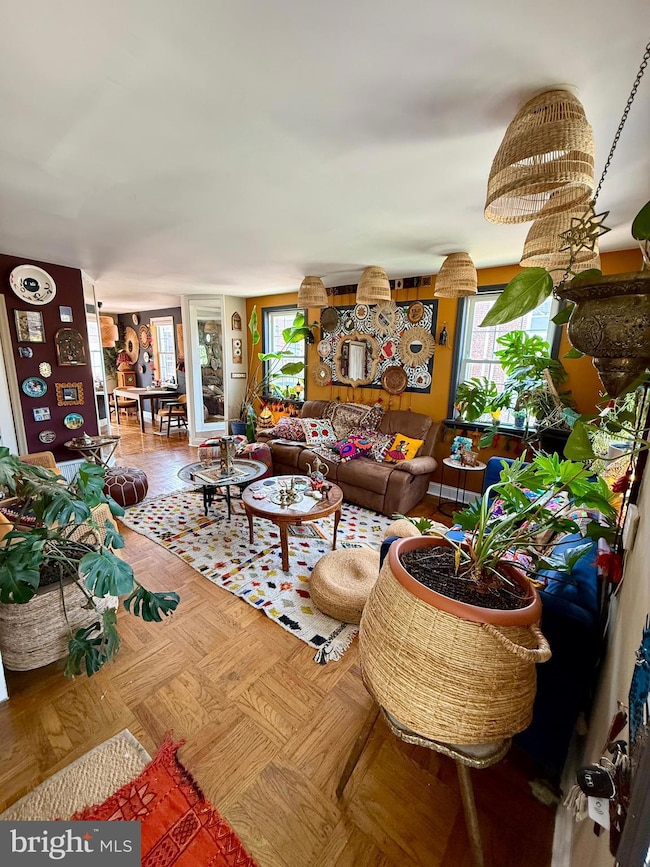5917 Houghton St Philadelphia, PA 19128
Roxborough NeighborhoodHighlights
- Straight Thru Architecture
- Forced Air Heating and Cooling System
- Property is in very good condition
- Wood Flooring
- Cats Allowed
- 5-minute walk to Kendrick Recreation Center and Playground
About This Home
Welcome to 5917 Houghton Street, a well-maintained 3-bedroom, 1-bath straight-through row home located in the Wissinoming section of Northeast Philadelphia. The main level features a spacious living room with original hardwood flooring, a separate dining area, and an updated kitchen with ample cabinet space. Upstairs, you'll find three bedrooms and a full bathroom. The basement offers an additional living space/ entertainment area , laundry area, and access to the rear of the property. Front porch, private deck in backyard, and convenient access to public transportation, I-95, shopping, and schools. Unit is available August 15th. Unit can be furnished for additional agreed upon fee.
Townhouse Details
Home Type
- Townhome
Est. Annual Taxes
- $3,511
Year Built
- Built in 1955
Lot Details
- 2,848 Sq Ft Lot
- Lot Dimensions are 31.00 x 92.00
- Property is in very good condition
Parking
- On-Street Parking
Home Design
- Straight Thru Architecture
- Flat Roof Shape
- Brick Foundation
- Stone Foundation
- Masonry
Interior Spaces
- 1,088 Sq Ft Home
- Property has 2 Levels
- Wood Flooring
- Finished Basement
Bedrooms and Bathrooms
- 3 Main Level Bedrooms
- 1 Full Bathroom
Utilities
- Forced Air Heating and Cooling System
- Cooling System Utilizes Natural Gas
- Natural Gas Water Heater
- Municipal Trash
Listing and Financial Details
- Residential Lease
- Security Deposit $2,400
- Tenant pays for all utilities
- No Smoking Allowed
- 12-Month Min and 24-Month Max Lease Term
- Available 9/1/25
- $40 Application Fee
- Assessor Parcel Number 213228800
Community Details
Overview
- Roxborough Subdivision
Pet Policy
- $50 Monthly Pet Rent
- Cats Allowed
Map
Source: Bright MLS
MLS Number: PAPH2509476
APN: 213228800
- 5905 Houghton St
- 537 Gerhard St
- 5920 Houghton St
- 653 Maris St
- 5934 Ridge Ave
- 556 Martin St
- 534 Martin St
- 467 Gerhard St
- 200 Monastery Ave
- 643 Jamestown Ave
- 4130 Merrick St
- 4359 Mitchell St
- 4128 Merrick St
- 4334 Mitchell St
- 670 Jamestown Ave
- 407 Rector St
- 4333 Pechin St
- 4131 Pechin St
- 517 Conarroe St
- 409 Martin St
- 5901 Houghton St Unit 2ND FL
- 535 Gerhard St Unit 1
- 5801 Ridge Ave
- 5801 Ridge Ave Unit 311
- 5936 Ridge Ave Unit 3
- 5959 63 Ridge Ave Unit 1BED/1BATH
- 5938 Henry Ave Unit 35
- 5938 Henry Ave Unit 2
- 5938 Henry Ave Unit 19
- 5938 Henry Ave Unit 4
- 492 Roxborough Ave Unit 303
- 492 Roxborough Ave Unit 506
- 5830 Henry
- 581 Jamestown Ave
- 448 Roxborough Ave Unit 1
- 6064 Ridge Ave
- 476 Lyceum Ave
- 685 W Walnut Ln
- 4136 Mitchell St







