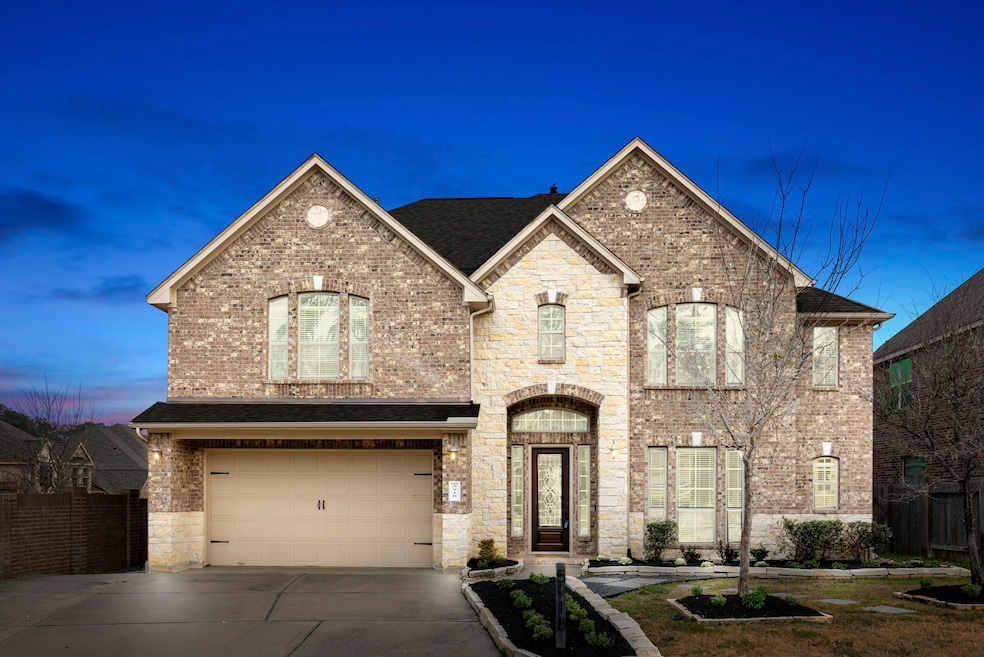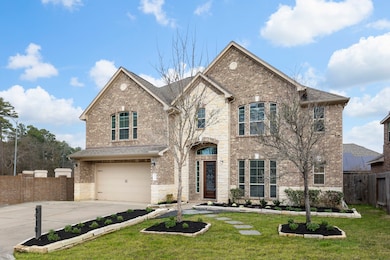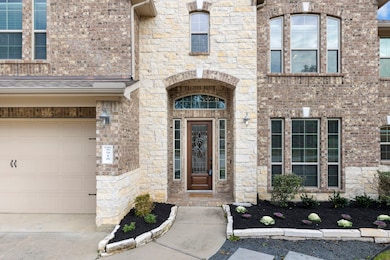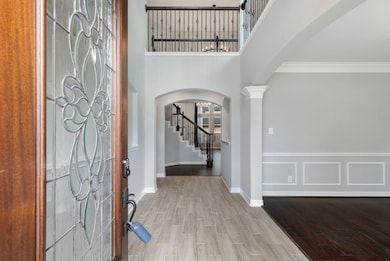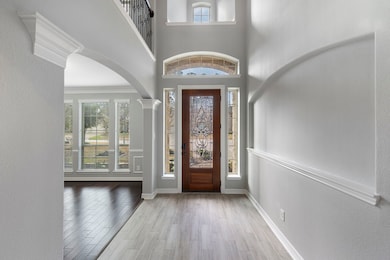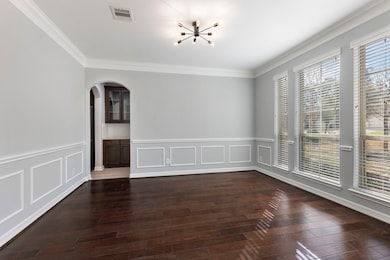5918 Copper Lily Ln Spring, TX 77389
Northampton NeighborhoodHighlights
- Media Room
- Traditional Architecture
- High Ceiling
- Northampton Elementary School Rated A-
- Wood Flooring
- Granite Countertops
About This Home
Welcome to 5918 Copper Lily, a charming 4 bedroom, 3 and a half bathroom home in the gated community of Inway Oaks Estates. Step inside to discover the stunning coffered living room ceilings and spacious floorplan. The kitchen boasts under cabinet lighting and modern stainless appliances. The primary bedroom features details such as the tray ceiling and a custom sliding bathroom door. The remodeled primary bathroom is a luxurious retreat, featuring a soaking tub for ultimate relaxation, and a spacious walk-in closet. Upstairs you will find 3 bedrooms with a large game room and media room. As you step outside, you'll find a low maintenance backyard complete with outdoor furniture, a firepit for cozy evenings, and French drains for added convenience. Whether you're hosting a summer barbecue or enjoying a peaceful evening under the stars, this outdoor space is sure to be a favorite spot for relaxation and entertainment.
Listing Agent
Compass RE Texas, LLC - The Woodlands License #0627385 Listed on: 11/07/2025

Home Details
Home Type
- Single Family
Est. Annual Taxes
- $9,370
Year Built
- Built in 2015
Lot Details
- 5,852 Sq Ft Lot
- Cul-De-Sac
- Property is Fully Fenced
- Sprinkler System
Parking
- 2 Car Attached Garage
Home Design
- Traditional Architecture
Interior Spaces
- 3,551 Sq Ft Home
- 2-Story Property
- Crown Molding
- High Ceiling
- Ceiling Fan
- Gas Fireplace
- Formal Entry
- Living Room
- Media Room
- Game Room
- Utility Room
Kitchen
- Double Oven
- Gas Cooktop
- Microwave
- Dishwasher
- Kitchen Island
- Granite Countertops
- Disposal
Flooring
- Wood
- Carpet
- Tile
Bedrooms and Bathrooms
- 4 Bedrooms
- Double Vanity
- Soaking Tub
- Separate Shower
Laundry
- Dryer
- Washer
Schools
- Northampton Elementary School
- Hildebrandt Intermediate School
- Klein Oak High School
Utilities
- Central Heating and Cooling System
- Heating System Uses Gas
Listing and Financial Details
- Property Available on 2/5/24
- Long Term Lease
Community Details
Pet Policy
- Call for details about the types of pets allowed
- Pet Deposit Required
Additional Features
- Inway Oaks Estates Subdivision
- Controlled Access
Map
Source: Houston Association of REALTORS®
MLS Number: 77020329
APN: 1367470020014
- 5640 Rainflower Terrace Ln
- 24206 Creekview Dr
- 5642 Mesquite Oaks Trail
- 24203 Creekview Dr
- 6106 Larkmount Dr
- 5823 Stratton Woods Dr
- 5815 Stratton Woods Dr
- 23822 Northcrest Dr
- 23906 Northcrest Dr
- 24327 Hampton Terrace Ln
- 24323 Winchelsea Ln
- 6214 Larkmount Dr
- 6115 Elmgrove Rd
- 5507 Claymore Meadow Ln
- 6219 Fawnwood Dr
- 6322 Inway Dr
- 6306 Meadowtrace Dr
- 5614 Glenfield Spring Ln
- 6030 Craigway Rd
- 6034 Craigway Rd
- 5623 Rainflower Terrace Ln
- 5823 Stratton Woods Dr
- 23906 Northcrest Dr
- 5610 Glenfield Spring Ln
- 23223 Gosling Rd
- 24314 S Newcastle Bay Trail
- 24530 Gosling Rd
- 24530 Gosling Rd Unit 1227.1411664
- 24530 Gosling Rd Unit 417.1411661
- 24530 Gosling Rd Unit 533.1411658
- 24530 Gosling Rd Unit 934.1411668
- 24530 Gosling Rd Unit 225.1411666
- 24530 Gosling Rd Unit 534.1411657
- 24530 Gosling Rd Unit 339.1411660
- 24530 Gosling Rd Unit 213.1411665
- 24530 Gosling Rd Unit 931.1411667
- 24530 Gosling Rd Unit 834.1411662
- 24530 Gosling Rd Unit 236.1411669
- 24530 Gosling Rd Unit 112.1411659
- 24530 Gosling Rd Unit 124.1411663
