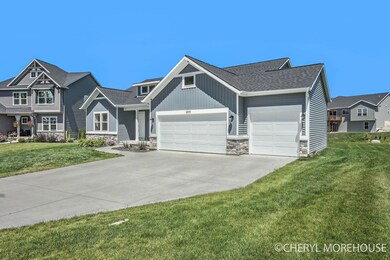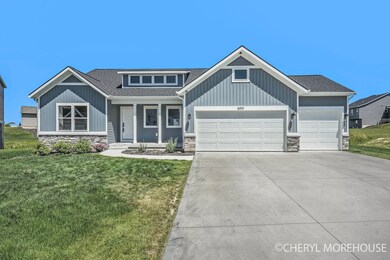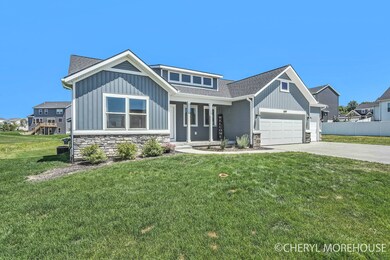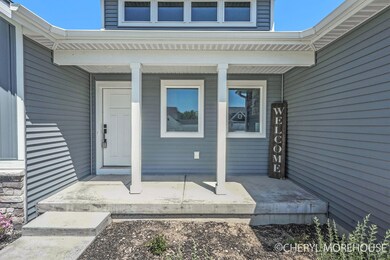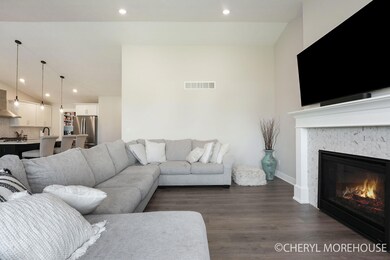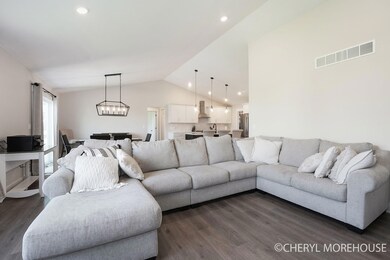
5919 Glencroft Ct SE Caledonia, MI 49316
Highlights
- Deck
- Mud Room
- 3 Car Attached Garage
- Dutton Elementary School Rated A
- Cul-De-Sac
- Brick or Stone Mason
About This Home
As of August 2024Ranch Home located in the Graymoor neighborhood is stunning! Open concept floor plan creates a spacious and inviting atmosphere throughout. Kitchen is like a chef's dream with its beautiful cabinetry, luxury quartz countertops, tile backsplash, and stainless steel appliances and a walk-in pantry adding both practicality and style with its abundance of storage space. Well-designed layout with a Great Room, Dining offers sliders to the deck, a laundry room, primary suite, two additional bedrooms, full bath, and a guest bath! Lower level adds even more living space with a fourth bedroom and family room, making it perfect for entertaining as well as enjoying family and friends. And with plumbing already in place for fourth bath, there's potential for further customization to suit your needs. Easy access to major highways, the airport, shopping, restaurants, walking trails, parks, and more. Everything you need right at your fingertips. his home is a fantastic opportunity for anyone looking for a blend of comfort, style, and convenience in the Caledonia School District.
Last Agent to Sell the Property
Berkshire Hathaway HomeServices Michigan Real Estate (South) License #6501308615 Listed on: 06/13/2024

Home Details
Home Type
- Single Family
Est. Annual Taxes
- $7,636
Year Built
- Built in 2022
Lot Details
- 0.4 Acre Lot
- Lot Dimensions are 101x121x111x217
- Cul-De-Sac
- Sprinkler System
HOA Fees
- $31 Monthly HOA Fees
Parking
- 3 Car Attached Garage
- Garage Door Opener
Home Design
- Brick or Stone Mason
- Vinyl Siding
- Stone
Interior Spaces
- 2,870 Sq Ft Home
- 1-Story Property
- Low Emissivity Windows
- Window Screens
- Mud Room
- Family Room with Fireplace
- Carpet
Kitchen
- <<OvenToken>>
- Range<<rangeHoodToken>>
- <<microwave>>
- Dishwasher
- Kitchen Island
Bedrooms and Bathrooms
- 4 Bedrooms | 3 Main Level Bedrooms
- En-Suite Bathroom
Laundry
- Laundry on main level
- Dryer
- Washer
Finished Basement
- Stubbed For A Bathroom
- Natural lighting in basement
Outdoor Features
- Deck
Utilities
- Forced Air Heating and Cooling System
- Heating System Uses Natural Gas
Community Details
- $300 HOA Transfer Fee
Ownership History
Purchase Details
Home Financials for this Owner
Home Financials are based on the most recent Mortgage that was taken out on this home.Purchase Details
Home Financials for this Owner
Home Financials are based on the most recent Mortgage that was taken out on this home.Similar Homes in Caledonia, MI
Home Values in the Area
Average Home Value in this Area
Purchase History
| Date | Type | Sale Price | Title Company |
|---|---|---|---|
| Warranty Deed | $530,000 | None Listed On Document | |
| Warranty Deed | $509,900 | Jtb Homes Llc |
Mortgage History
| Date | Status | Loan Amount | Loan Type |
|---|---|---|---|
| Open | $503,500 | New Conventional | |
| Previous Owner | $484,405 | Balloon |
Property History
| Date | Event | Price | Change | Sq Ft Price |
|---|---|---|---|---|
| 08/27/2024 08/27/24 | Sold | $530,000 | -3.6% | $185 / Sq Ft |
| 07/30/2024 07/30/24 | Pending | -- | -- | -- |
| 06/18/2024 06/18/24 | Price Changed | $549,900 | -4.4% | $192 / Sq Ft |
| 06/13/2024 06/13/24 | For Sale | $575,000 | -- | $200 / Sq Ft |
Tax History Compared to Growth
Tax History
| Year | Tax Paid | Tax Assessment Tax Assessment Total Assessment is a certain percentage of the fair market value that is determined by local assessors to be the total taxable value of land and additions on the property. | Land | Improvement |
|---|---|---|---|---|
| 2025 | $5,276 | $277,500 | $0 | $0 |
| 2024 | $5,276 | $265,400 | $0 | $0 |
| 2023 | $7,232 | $241,600 | $0 | $0 |
| 2022 | $4,644 | $95,500 | $0 | $0 |
| 2021 | $193 | $35,000 | $0 | $0 |
| 2020 | $98 | $35,000 | $0 | $0 |
Agents Affiliated with this Home
-
Cheryl Morehouse

Seller's Agent in 2024
Cheryl Morehouse
Berkshire Hathaway HomeServices Michigan Real Estate (South)
(616) 291-1951
157 Total Sales
-
Justin Blevins

Buyer's Agent in 2024
Justin Blevins
RE/MAX Michigan
(616) 283-7811
96 Total Sales
Map
Source: Southwestern Michigan Association of REALTORS®
MLS Number: 24030117
APN: 41-23-08-399-041
- 5906 Glencroft Ct SE
- 7293 Graymoor St SE
- 7287 Graymoor St SE
- 7266 Graymoor St SE
- 7310 Graymoor St SE
- 7282 Graymoor St SE
- 7457 Traditional Ct
- 7461 Traditional Ct
- 7476 Traditional Ct
- 7465 Traditional Ct
- 7469 Traditional Ct
- 5490 Mammoth Dr SE
- 7396 Unicorn Ave SE
- 7262 Brighton Ln SE
- 7263 Mammoth Ct
- 7269 Mammoth Ct SE
- 5480 Mammoth Dr
- 5484 Mammoth Dr
- 7260 Mammoth Ct SE
- 7256 Brighton Ln SE

