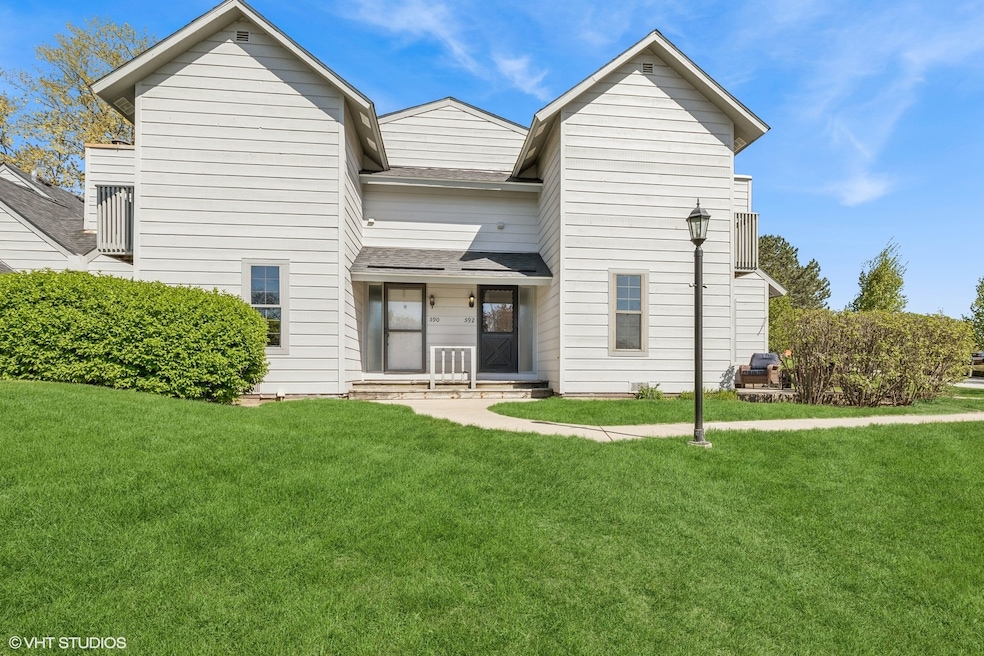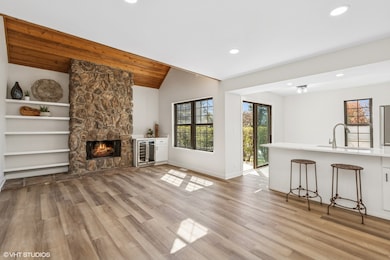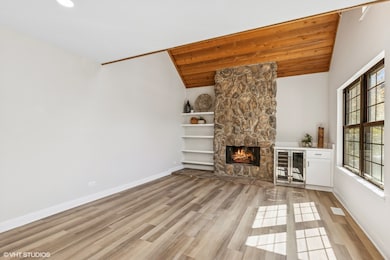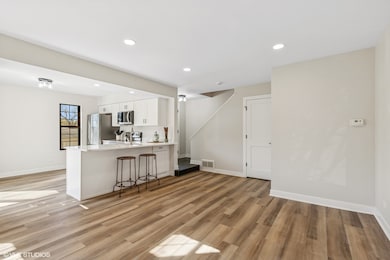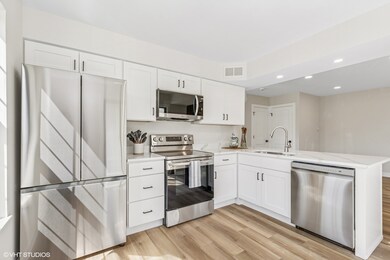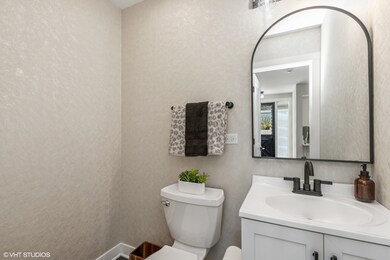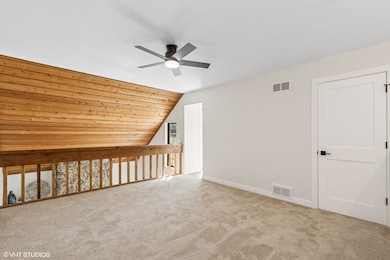
592 Dunham Rd Gurnee, IL 60031
Highlights
- Golf Course Community
- Clubhouse
- Tennis Courts
- Woodland Elementary School Rated A-
- Community Pool
- Balcony
About This Home
As of July 2025Gorgeous home transformation in the desirable Heather Ridge community! This stunning townhome is ideally situated in a prime location and has been thoughtfully updated with both style and functionality in mind. Be the first owner to enjoy this completely REMODELED home. Upon entering, you're greeted by beautiful NEW porcelain floors in the foyer and freshly paint throughout the home. The NEW upgraded LVP flooring and stylish accent walls and NEW canned lighting create a seamless flow throughout the main floor. The spacious living and dining area impresses with vaulted ceilings, abundant natural light from its southern exposure, and a striking stone fireplace that extends to a wood-paneled ceiling. A standout feature is a NEW beverage center with a quartz countertop and premium refrigerator. The REMODELED kitchen is a showstopper, featuring NEW white shaker cabinets, NEW quartz countertops, NEW upgraded stainless steel appliances-including a convection oven with air fryer-and a breakfast bar. There is also additional space to add an island, more cabinetry or a table with chairs. The kitchen flows directly out to the private patio-ideal for relaxing or entertaining. The main floor also includes a REMODELED half bath with designer wallpaper, NEW porcelain and upgraded vanity. A large storage closet complete this wonderful main floor. Upstairs, the primary suite boasts NEW carpet, a private balcony with NEW decking, redesigned NEW double closets with motion-sensor lighting and adjustable systems, linen closet and a luxurious remodeled bath with double vanity, quartz counters, and NEW porcelain tile in the toilet/shower area. Additional upgrades include NEW doors, lighting, fixtures, plumbing, electric switches and outlets, and smart bathroom fans with light and internet features. Enjoy all the amenities Heather Ridge has to offer-pools, a 9-hole golf course, tennis and pickleball courts, a clubhouse with bar and grill, walking trails, and more-plus easy access to expressways, shopping, and dining. There is on-site management which handles maintenance, landscaping and security. Rentals are allowed. This turnkey home is truly a must-see!
Last Agent to Sell the Property
@properties Christie's International Real Estate License #475148104 Listed on: 06/04/2025

Townhouse Details
Home Type
- Townhome
Est. Annual Taxes
- $2,235
Year Built
- Built in 1976 | Remodeled in 2025
HOA Fees
- $384 Monthly HOA Fees
Parking
- 1 Car Garage
- Driveway
- Parking Included in Price
Home Design
- Asphalt Roof
- Concrete Perimeter Foundation
Interior Spaces
- 956 Sq Ft Home
- 2-Story Property
- Bar Fridge
- Wood Burning Fireplace
- Entrance Foyer
- Living Room with Fireplace
- Open Floorplan
- Dining Room
Kitchen
- <<microwave>>
- Dishwasher
Flooring
- Carpet
- Laminate
Bedrooms and Bathrooms
- 1 Bedroom
- 1 Potential Bedroom
Laundry
- Laundry Room
- Dryer
- Washer
Outdoor Features
- Balcony
- Patio
Schools
- Woodland Elementary School
- Woodland Middle School
- Warren Township High School
Utilities
- Forced Air Heating and Cooling System
Community Details
Overview
- Association fees include water, insurance, clubhouse, pool, exterior maintenance, lawn care, scavenger, snow removal
- 4 Units
- Linda Association, Phone Number (847) 816-9300
- Heather Ridge Subdivision, Oak Floorplan
- Property managed by Heather Ridge
Amenities
- Common Area
- Clubhouse
Recreation
- Golf Course Community
- Tennis Courts
- Community Pool
- Park
Pet Policy
- Dogs and Cats Allowed
Security
- Resident Manager or Management On Site
Ownership History
Purchase Details
Home Financials for this Owner
Home Financials are based on the most recent Mortgage that was taken out on this home.Purchase Details
Home Financials for this Owner
Home Financials are based on the most recent Mortgage that was taken out on this home.Purchase Details
Similar Homes in Gurnee, IL
Home Values in the Area
Average Home Value in this Area
Purchase History
| Date | Type | Sale Price | Title Company |
|---|---|---|---|
| Warranty Deed | $140,000 | Proper Title | |
| Warranty Deed | $69,900 | Fidelity Natl Title Ins Co | |
| Interfamily Deed Transfer | -- | -- |
Mortgage History
| Date | Status | Loan Amount | Loan Type |
|---|---|---|---|
| Open | $105,000 | New Conventional | |
| Previous Owner | $66,405 | New Conventional |
Property History
| Date | Event | Price | Change | Sq Ft Price |
|---|---|---|---|---|
| 07/07/2025 07/07/25 | Sold | $207,000 | -1.0% | $217 / Sq Ft |
| 06/18/2025 06/18/25 | Pending | -- | -- | -- |
| 06/04/2025 06/04/25 | For Sale | $209,000 | +49.3% | $219 / Sq Ft |
| 02/14/2025 02/14/25 | Sold | $140,000 | -6.6% | $146 / Sq Ft |
| 12/28/2024 12/28/24 | Pending | -- | -- | -- |
| 12/12/2024 12/12/24 | For Sale | $149,900 | +114.4% | $157 / Sq Ft |
| 06/26/2015 06/26/15 | Sold | $69,900 | 0.0% | $73 / Sq Ft |
| 05/14/2015 05/14/15 | Pending | -- | -- | -- |
| 05/12/2015 05/12/15 | For Sale | $69,900 | -- | $73 / Sq Ft |
Tax History Compared to Growth
Tax History
| Year | Tax Paid | Tax Assessment Tax Assessment Total Assessment is a certain percentage of the fair market value that is determined by local assessors to be the total taxable value of land and additions on the property. | Land | Improvement |
|---|---|---|---|---|
| 2024 | $2,235 | $41,735 | $8,185 | $33,550 |
| 2023 | $2,235 | $38,747 | $7,599 | $31,148 |
| 2022 | $2,208 | $33,654 | $5,929 | $27,725 |
| 2021 | $1,792 | $30,475 | $5,369 | $25,106 |
| 2020 | $1,712 | $29,726 | $5,237 | $24,489 |
| 2019 | $1,649 | $28,863 | $5,085 | $23,778 |
| 2018 | $717 | $19,074 | $2,240 | $16,834 |
| 2017 | $695 | $18,528 | $2,176 | $16,352 |
| 2016 | $644 | $17,703 | $2,079 | $15,624 |
| 2015 | $574 | $16,790 | $1,972 | $14,818 |
| 2014 | -- | $17,810 | $1,945 | $15,865 |
| 2012 | $2,142 | $17,947 | $1,960 | $15,987 |
Agents Affiliated with this Home
-
Sue Dunnigan

Seller's Agent in 2025
Sue Dunnigan
@ Properties
(224) 627-5910
41 in this area
98 Total Sales
-
Steven Cohen

Seller's Agent in 2025
Steven Cohen
@ Properties
(847) 732-8686
2 in this area
123 Total Sales
-
Shannon Johnson

Buyer's Agent in 2025
Shannon Johnson
Berkshire Hathaway HomeServices Chicago
(847) 372-7018
1 in this area
28 Total Sales
-
Scott Paul

Seller's Agent in 2015
Scott Paul
RE/MAX Suburban
(847) 274-3591
100 in this area
151 Total Sales
-
Michelle Battisfore

Buyer's Agent in 2015
Michelle Battisfore
Cornerstone Realty Group, LLC
(847) 321-1210
36 Total Sales
Map
Source: Midwest Real Estate Data (MRED)
MLS Number: 12383867
APN: 07-28-207-016
- 642 Dunham Rd
- 638 Dordan Ct
- 6109 Golfview Dr
- 648 White Ct
- 758 Sizer Rd Unit U178
- 711 Creekside Cir Unit 103
- 6162 Crossland Blvd Unit 3
- 917 Vose Dr Unit 304
- 920 Vose Dr Unit 612
- 455 Hickory Haven Dr E
- 6406 Cunningham Ct
- 184 Southridge Dr Unit 12
- 33430 N Hunt Club Rd
- 6254 Old Farm Ln
- 6091 Washington St
- 17150 Washington St
- 16530 W Washington St
- 295 N Hunt Club Rd
- 1109 Rebecca Ct
- 17343 W Hickory Ln
