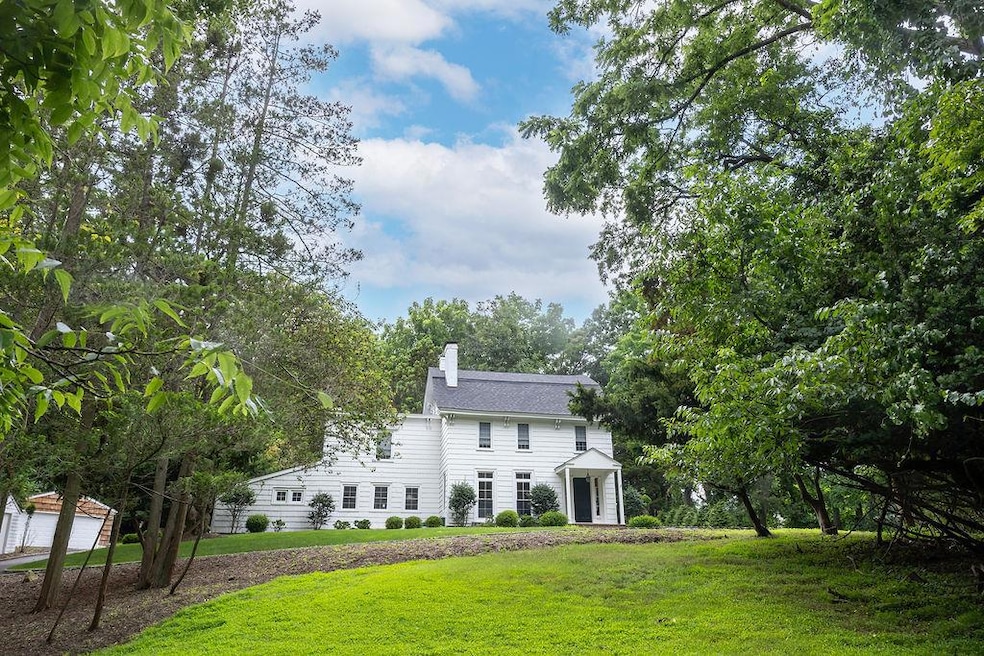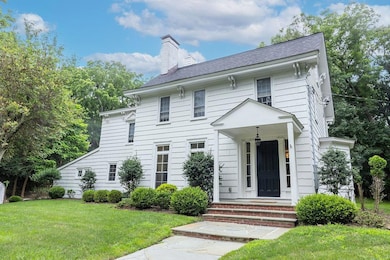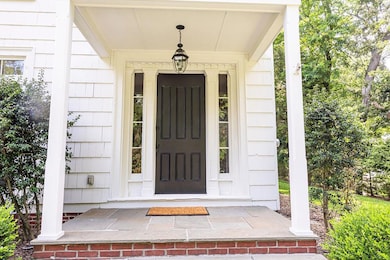
592 Landing Ave Smithtown, NY 11787
Smithtown NeighborhoodEstimated payment $9,031/month
Highlights
- Eat-In Gourmet Kitchen
- 1.3 Acre Lot
- Fireplace in Bedroom
- Smithtown Elementary School Rated A-
- Colonial Architecture
- Private Lot
About This Home
Landmark ~ Historic 3 story Colonial on private 1.3 Acre parcel with circular driveway has been totally restored and blends a bright modern feel with classic architectural elements to create a showcase for your style. Stately
front to back entrance foyer sets the tone. Dual Staircase, High Ceilings, Substantial Moldings, Hardwood Floors and 5 Fireplaces all add to this unique and desirable property. Relax in the knowledge that heating and cooling systems, appliances, roof and windows have been replaced in the last 5 years.
Outdoor Patio is perfect for private dining.
Direct access to the 93 Acre Arthur H Kunz County Park on the Nissequogue River and minutes from Smithtown Landing Country Club proves to be a rare location.
Listing Agent
Daniel Gale Sothebys Intl Rlty Brokerage Phone: 631-689-6980 License #30SA0855004 Listed on: 07/18/2025

Open House Schedule
-
Saturday, July 19, 202512:30 to 3:00 pm7/19/2025 12:30:00 PM +00:007/19/2025 3:00:00 PM +00:00Totally renovated Historic Home offers conveniences for today's LifestyleAdd to Calendar
Home Details
Home Type
- Single Family
Est. Annual Taxes
- $22,312
Year Built
- Built in 1801 | Remodeled in 2020
Lot Details
- 1.3 Acre Lot
- Landscaped
- Private Lot
- Partially Wooded Lot
- Garden
- Back and Front Yard
Parking
- 2 Car Garage
Home Design
- Colonial Architecture
- Frame Construction
- Wood Siding
Interior Spaces
- 4,000 Sq Ft Home
- Built-In Features
- Crown Molding
- High Ceiling
- Recessed Lighting
- Wood Burning Fireplace
- Decorative Fireplace
- Entrance Foyer
- Living Room with Fireplace
- 5 Fireplaces
- Formal Dining Room
- Storage
- Unfinished Basement
- Partial Basement
- Smart Thermostat
Kitchen
- Eat-In Gourmet Kitchen
- Microwave
- Dishwasher
- Wine Refrigerator
- Stainless Steel Appliances
- Kitchen Island
Bedrooms and Bathrooms
- 5 Bedrooms
- Fireplace in Bedroom
- En-Suite Primary Bedroom
Laundry
- Laundry in Kitchen
- Dryer
- Washer
Outdoor Features
- Patio
- Porch
Location
- Property is near a golf course
Schools
- Accompsett Elementary School
- Accompsett Middle School
- Smithtown High School-West
Utilities
- Central Air
- Hot Water Heating System
- Heating System Uses Oil
- Electric Water Heater
- Cesspool
Listing and Financial Details
- Assessor Parcel Number 0800-022-00-01-00-002-000
Map
Home Values in the Area
Average Home Value in this Area
Tax History
| Year | Tax Paid | Tax Assessment Tax Assessment Total Assessment is a certain percentage of the fair market value that is determined by local assessors to be the total taxable value of land and additions on the property. | Land | Improvement |
|---|---|---|---|---|
| 2024 | $21,752 | $8,500 | $975 | $7,525 |
| 2023 | $21,752 | $8,625 | $975 | $7,650 |
| 2022 | $18,947 | $8,625 | $975 | $7,650 |
| 2021 | $18,947 | $9,055 | $975 | $8,080 |
| 2020 | $22,100 | $9,055 | $975 | $8,080 |
| 2019 | $22,100 | $0 | $0 | $0 |
| 2018 | -- | $9,055 | $975 | $8,080 |
| 2017 | $20,728 | $9,055 | $975 | $8,080 |
| 2016 | $20,765 | $9,055 | $975 | $8,080 |
| 2015 | -- | $9,055 | $975 | $8,080 |
| 2014 | -- | $9,055 | $975 | $8,080 |
Property History
| Date | Event | Price | Change | Sq Ft Price |
|---|---|---|---|---|
| 07/18/2025 07/18/25 | For Sale | $1,295,000 | +564.1% | $324 / Sq Ft |
| 12/09/2024 12/09/24 | Off Market | $195,000 | -- | -- |
| 11/21/2018 11/21/18 | Sold | $195,000 | -34.8% | -- |
| 11/02/2018 11/02/18 | Pending | -- | -- | -- |
| 10/25/2018 10/25/18 | Price Changed | $299,000 | -9.4% | -- |
| 10/24/2018 10/24/18 | Price Changed | $330,000 | -15.2% | -- |
| 08/20/2018 08/20/18 | Price Changed | $389,000 | -18.8% | -- |
| 08/02/2018 08/02/18 | Price Changed | $479,000 | +37.2% | -- |
| 08/02/2018 08/02/18 | For Sale | $349,000 | -- | -- |
Purchase History
| Date | Type | Sale Price | Title Company |
|---|---|---|---|
| Deed | $750,000 | None Available | |
| Deed | $750,000 | None Available | |
| Quit Claim Deed | -- | -- | |
| Quit Claim Deed | -- | -- | |
| Quit Claim Deed | -- | -- | |
| Quit Claim Deed | -- | -- | |
| Bargain Sale Deed | $715,000 | Safe Harbor Title Agency Ltd | |
| Bargain Sale Deed | $715,000 | Safe Harbor Title Agency Ltd | |
| Interfamily Deed Transfer | -- | -- | |
| Interfamily Deed Transfer | -- | -- | |
| Quit Claim Deed | -- | -- |
Mortgage History
| Date | Status | Loan Amount | Loan Type |
|---|---|---|---|
| Previous Owner | $600,000 | Stand Alone Refi Refinance Of Original Loan | |
| Previous Owner | $500,000 | Unknown | |
| Previous Owner | $30,000 | Stand Alone First | |
| Previous Owner | $15,000 | Stand Alone First |
Similar Homes in the area
Source: OneKey® MLS
MLS Number: 890198
APN: 0800-022-00-01-00-002-000
- 10 Lakeview Dr Unit 3
- 15 Pheasant Run
- 120 Lakebridge Dr N Unit 120
- 11 Triple Oak Ln
- 44 Route 25A
- 44 Route 25 A Unit 202
- 44 Route 25A Unit 305
- 44 Route 25 A Unit 303
- 196-206 Jefferson Ave Unit 1D
- 196-206 Jefferson Ave Unit 2B
- 40 Old Northport Rd Unit first floor
- 40 Old Northport Rd Unit LL
- 93 Edgewood Ave
- 21 W Main St Unit B
- 300 Ardito Ave
- 262 Indian Head Rd
- 262 Indian Head Rd Unit 109
- 37 Elliott Place Unit 37-8A
- 35 Elliott Place
- 35 Elliott Place Unit 35-7B






