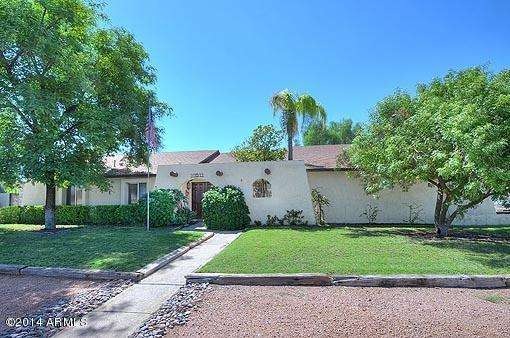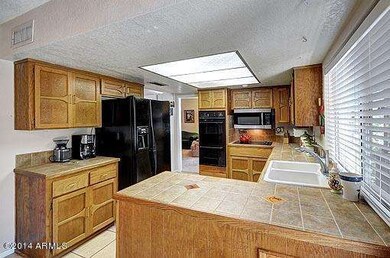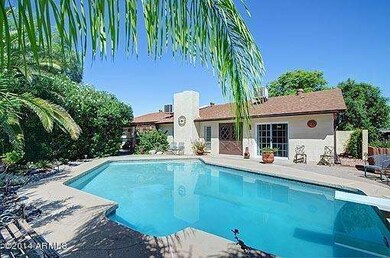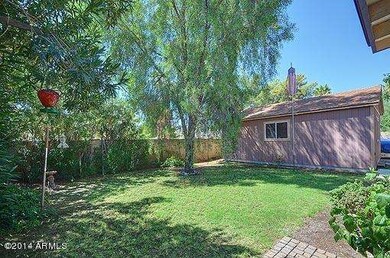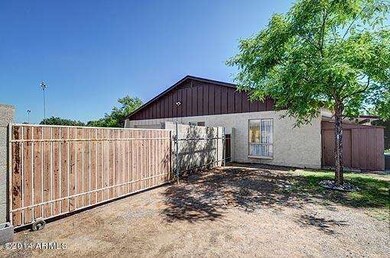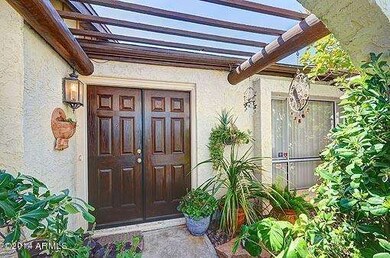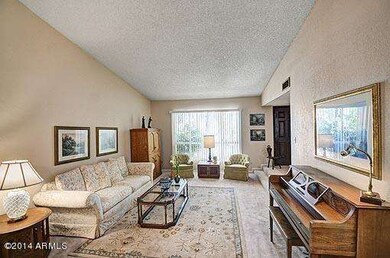
5921 E Sweetwater Ave Scottsdale, AZ 85254
Paradise Valley NeighborhoodHighlights
- Private Pool
- RV Gated
- 0.32 Acre Lot
- Desert Shadows Elementary School Rated A
- Sitting Area In Primary Bedroom
- Vaulted Ceiling
About This Home
As of July 2019SWEETWATER CORRIDOR. Just mere steps from both Sereno Park and Desert Shadows Elementary, this original owner home has room for everyone. Soaring vaulted ceilings, fresh paint, charming archways, newer carpet and large picture windows. Handsome kitchen has sleek black appliances including double wall ovens. Formal dining room opens to the inviting living room. Entertainer’s family room with fireplace and wet bar. Double doors open to the sitting room master with walk-in closet and private exit. Fourth bedroom set up as an office. Pristine yard. Lush green lawn, sparkling pool, covered dining patio and mature landscape. RV gate/parking. Sweetwater Corridor in the heart of the Magic 85254 Zip Code. Phoenix taxes, utilities and zoning. Paradise Valley schools. Be anywhere in minutes.
Last Agent to Sell the Property
JoAnn Callaway
eXp Realty License #SA116490000 Listed on: 09/12/2014
Home Details
Home Type
- Single Family
Est. Annual Taxes
- $2,744
Year Built
- Built in 1978
Lot Details
- 0.32 Acre Lot
- Block Wall Fence
- Front and Back Yard Sprinklers
- Sprinklers on Timer
- Private Yard
- Grass Covered Lot
Parking
- 2 Car Direct Access Garage
- Side or Rear Entrance to Parking
- Garage Door Opener
- RV Gated
Home Design
- Composition Roof
- Block Exterior
- Stucco
Interior Spaces
- 2,672 Sq Ft Home
- 1-Story Property
- Wet Bar
- Vaulted Ceiling
- Ceiling Fan
- Skylights
- Family Room with Fireplace
- Laundry in unit
Kitchen
- Eat-In Kitchen
- <<builtInMicrowave>>
- Dishwasher
Bedrooms and Bathrooms
- 5 Bedrooms
- Sitting Area In Primary Bedroom
- Walk-In Closet
- Primary Bathroom is a Full Bathroom
- 3 Bathrooms
Pool
- Private Pool
- Diving Board
Outdoor Features
- Covered patio or porch
- Outdoor Storage
Schools
- Desert Shadows Elementary School
- Desert Shadows Middle School - Scottsdale
- Horizon High School
Utilities
- Refrigerated Cooling System
- Zoned Heating
- High Speed Internet
- Cable TV Available
Community Details
- No Home Owners Association
- Built by Universal
- Avant Subdivision
Listing and Financial Details
- Home warranty included in the sale of the property
- Tax Lot 295
- Assessor Parcel Number 167-07-170
Ownership History
Purchase Details
Home Financials for this Owner
Home Financials are based on the most recent Mortgage that was taken out on this home.Purchase Details
Home Financials for this Owner
Home Financials are based on the most recent Mortgage that was taken out on this home.Purchase Details
Home Financials for this Owner
Home Financials are based on the most recent Mortgage that was taken out on this home.Purchase Details
Home Financials for this Owner
Home Financials are based on the most recent Mortgage that was taken out on this home.Purchase Details
Home Financials for this Owner
Home Financials are based on the most recent Mortgage that was taken out on this home.Purchase Details
Purchase Details
Similar Homes in the area
Home Values in the Area
Average Home Value in this Area
Purchase History
| Date | Type | Sale Price | Title Company |
|---|---|---|---|
| Warranty Deed | -- | None Listed On Document | |
| Warranty Deed | -- | None Listed On Document | |
| Warranty Deed | $510,000 | Magnus Title Agency Llc | |
| Interfamily Deed Transfer | -- | Old Republic Title Agency | |
| Warranty Deed | $409,000 | Old Republic Title Agency | |
| Interfamily Deed Transfer | -- | None Available | |
| Interfamily Deed Transfer | -- | -- |
Mortgage History
| Date | Status | Loan Amount | Loan Type |
|---|---|---|---|
| Open | $469,400 | Credit Line Revolving | |
| Previous Owner | $76,500 | Credit Line Revolving | |
| Previous Owner | $382,500 | New Conventional | |
| Previous Owner | $327,200 | New Conventional | |
| Previous Owner | $327,200 | New Conventional | |
| Previous Owner | $193,341 | New Conventional | |
| Previous Owner | $177,038 | New Conventional | |
| Previous Owner | $179,000 | Unknown |
Property History
| Date | Event | Price | Change | Sq Ft Price |
|---|---|---|---|---|
| 07/16/2025 07/16/25 | For Sale | $1,250,000 | +145.1% | $468 / Sq Ft |
| 07/18/2019 07/18/19 | Sold | $510,000 | -2.9% | $191 / Sq Ft |
| 06/14/2019 06/14/19 | Pending | -- | -- | -- |
| 05/23/2019 05/23/19 | For Sale | $525,000 | +28.4% | $196 / Sq Ft |
| 05/15/2015 05/15/15 | Sold | $409,000 | -1.4% | $153 / Sq Ft |
| 02/25/2015 02/25/15 | Price Changed | $415,000 | -2.4% | $155 / Sq Ft |
| 10/10/2014 10/10/14 | Price Changed | $425,000 | -5.6% | $159 / Sq Ft |
| 09/12/2014 09/12/14 | For Sale | $450,000 | -- | $168 / Sq Ft |
Tax History Compared to Growth
Tax History
| Year | Tax Paid | Tax Assessment Tax Assessment Total Assessment is a certain percentage of the fair market value that is determined by local assessors to be the total taxable value of land and additions on the property. | Land | Improvement |
|---|---|---|---|---|
| 2025 | $4,089 | $46,470 | -- | -- |
| 2024 | $4,529 | $44,257 | -- | -- |
| 2023 | $4,529 | $72,420 | $14,480 | $57,940 |
| 2022 | $4,483 | $54,860 | $10,970 | $43,890 |
| 2021 | $4,497 | $50,320 | $10,060 | $40,260 |
| 2020 | $4,357 | $45,980 | $9,190 | $36,790 |
| 2019 | $3,763 | $41,120 | $8,220 | $32,900 |
| 2018 | $3,620 | $37,330 | $7,460 | $29,870 |
| 2017 | $3,445 | $36,570 | $7,310 | $29,260 |
| 2016 | $3,390 | $35,930 | $7,180 | $28,750 |
| 2015 | $3,145 | $36,510 | $7,300 | $29,210 |
Agents Affiliated with this Home
-
Mason Weiss
M
Seller's Agent in 2025
Mason Weiss
ATLAS AZ, LLC
(602) 481-0648
3 in this area
63 Total Sales
-
Ryan Ney

Seller's Agent in 2019
Ryan Ney
My Home Group
(480) 332-5659
5 in this area
129 Total Sales
-
George Mevawala

Buyer's Agent in 2019
George Mevawala
Griggs's Group Powered by The Altman Brothers
(713) 248-8855
10 in this area
107 Total Sales
-
J
Seller's Agent in 2015
JoAnn Callaway
eXp Realty
-
Joseph Callaway

Seller Co-Listing Agent in 2015
Joseph Callaway
eXp Realty
(602) 796-5751
35 in this area
70 Total Sales
-
Carmen Brodeur

Buyer's Agent in 2015
Carmen Brodeur
Trillium Properties
(602) 791-0536
2 in this area
90 Total Sales
Map
Source: Arizona Regional Multiple Listing Service (ARMLS)
MLS Number: 5170701
APN: 167-07-170
- 5919 E Corrine Dr
- 5827 E Larkspur Dr
- 5975 E Larkspur Dr
- 6102 E Aster Dr
- 5837 E Presidio Rd
- 12411 N 57th St
- 5539 E Dahlia Dr
- 6128 E Sweetwater Ave Unit 163
- 6128 E Sweetwater Ave
- 5701 E Charter Oak Rd
- 6037 E Charter Oak Rd
- 6126 E Charter Oak Rd
- 12435 N 61st Place
- 12211 N 57th St
- 12202 N 60th St
- 5728 E Sharon Dr
- 6215 E Surrey Ave
- 6202 E Larkspur Dr
- 5751 E Ludlow Dr
- 5439 E Bloomfield Rd
