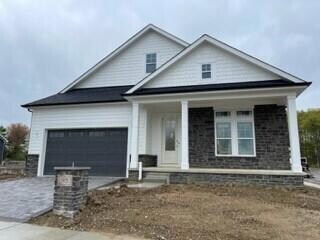
5921 Stratton Place Blacklick, OH 43004
Gahanna-Havens Corners NeighborhoodHighlights
- New Construction
- Ranch Style House
- 2 Car Attached Garage
- Lincoln High School Rated A-
- Great Room
- Ceramic Tile Flooring
About This Home
As of June 2023This custom patio home features
a large front porch, 12' box tray
ceiling great room, and detailed
tray ceilings in the foyer, dining and
owners suite. 10'ceilings and 8' doors are throughout the first floor. The spacious kitchen has a large walk-in pantry. The
owners suite includes an oversized
shower and a huge wardrobe. A
first floor guest bedroom, a covered
veranda, a library w/french doors,
and a finished lower level w/huge
family room, 3rd bedroom, & bath
complete this beautiful home.
Last Agent to Sell the Property
Kimberly Simpson
Cutler Real Estate License #2018003290 Listed on: 05/03/2023
Co-Listed By
Shaun Simpson
Cutler Real Estate License #2012001937
Home Details
Home Type
- Single Family
Est. Annual Taxes
- $14,113
Year Built
- Built in 2022 | New Construction
Lot Details
- 7,405 Sq Ft Lot
- Irrigation
HOA Fees
- $275 Monthly HOA Fees
Parking
- 2 Car Attached Garage
Home Design
- Ranch Style House
- Stone Exterior Construction
Interior Spaces
- 3,058 Sq Ft Home
- Gas Log Fireplace
- Great Room
- Laundry on main level
Kitchen
- Gas Range
- <<microwave>>
- Dishwasher
Flooring
- Carpet
- Ceramic Tile
Bedrooms and Bathrooms
- 3 Bedrooms | 2 Main Level Bedrooms
Basement
- Recreation or Family Area in Basement
- Basement Window Egress
Utilities
- Forced Air Heating and Cooling System
- Heating System Uses Gas
Listing and Financial Details
- Assessor Parcel Number 170-004996
Community Details
Overview
- $1,000 Capital Contribution Fee
- Association fees include lawn care, snow removal
- Association Phone (614) 539-7726
- Omni HOA
- On-Site Maintenance
Recreation
- Snow Removal
Ownership History
Purchase Details
Home Financials for this Owner
Home Financials are based on the most recent Mortgage that was taken out on this home.Similar Homes in Blacklick, OH
Home Values in the Area
Average Home Value in this Area
Purchase History
| Date | Type | Sale Price | Title Company |
|---|---|---|---|
| Deed | $869,500 | Crown Search Box |
Mortgage History
| Date | Status | Loan Amount | Loan Type |
|---|---|---|---|
| Open | $695,600 | New Conventional |
Property History
| Date | Event | Price | Change | Sq Ft Price |
|---|---|---|---|---|
| 07/17/2025 07/17/25 | For Sale | $899,900 | +3.5% | $287 / Sq Ft |
| 06/30/2023 06/30/23 | Sold | $869,500 | +2.9% | $284 / Sq Ft |
| 05/03/2023 05/03/23 | For Sale | $845,000 | -- | $276 / Sq Ft |
Tax History Compared to Growth
Tax History
| Year | Tax Paid | Tax Assessment Tax Assessment Total Assessment is a certain percentage of the fair market value that is determined by local assessors to be the total taxable value of land and additions on the property. | Land | Improvement |
|---|---|---|---|---|
| 2024 | $14,113 | $246,650 | $70,000 | $176,650 |
| 2023 | $7,271 | $126,000 | $70,000 | $56,000 |
| 2022 | $0 | $0 | $0 | $0 |
Agents Affiliated with this Home
-
Krystin Macaluso

Seller's Agent in 2025
Krystin Macaluso
Coldwell Banker Realty
(614) 582-9082
1 in this area
122 Total Sales
-
Philip Macaluso

Seller Co-Listing Agent in 2025
Philip Macaluso
Coldwell Banker Realty
(614) 778-4028
18 Total Sales
-
K
Seller's Agent in 2023
Kimberly Simpson
Cutler Real Estate
-
S
Seller Co-Listing Agent in 2023
Shaun Simpson
Cutler Real Estate
Map
Source: Columbus and Central Ohio Regional MLS
MLS Number: 223012566
APN: 170-004996
- 9102 Masterson Dr
- 9218 Pickens Dr
- 1610 Oxbow Dr
- 1580 Stoneybrook Way
- 1750 Stoneybrook Way
- 1590 Eagle Glen Dr
- 1201 Stone Trail Dr
- 7908 Black Willow Dr
- 790 Hawks Crest Ln Unit 790
- 7735 Clear Creek Ct
- 7699 Clear Creek Ct
- 1636 Windway Ct
- 1959 Belangee Dr
- 2898 Braden Way
- 2036 Belangee Dr
- 1722 Taylor Station Rd
- 3264 Mann Rd
- 5938 Stratton Place
- 2966 Cordella St
- 3133 Souder Dr


