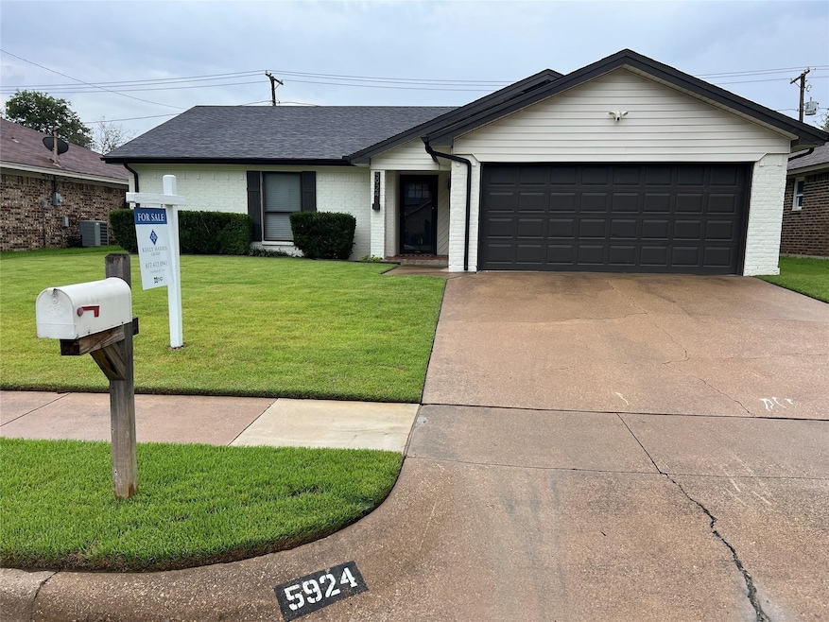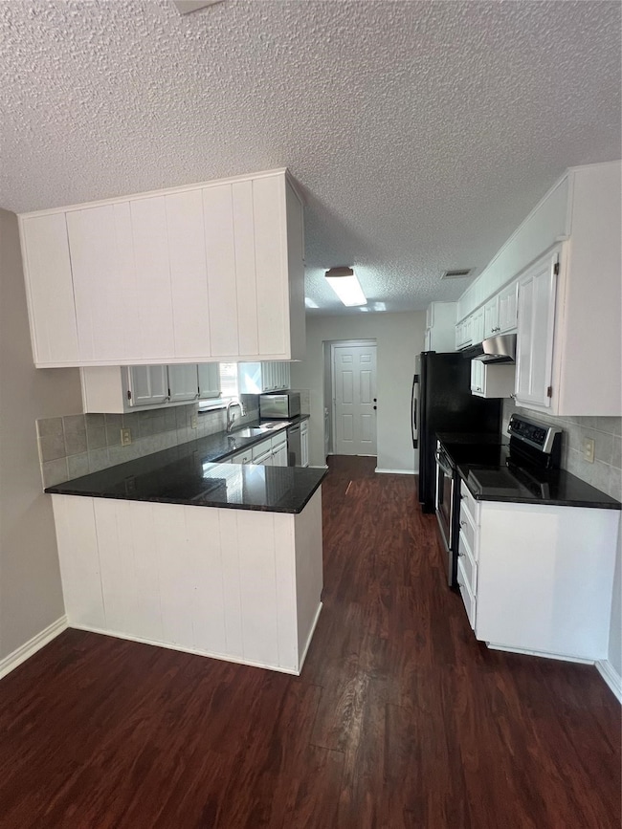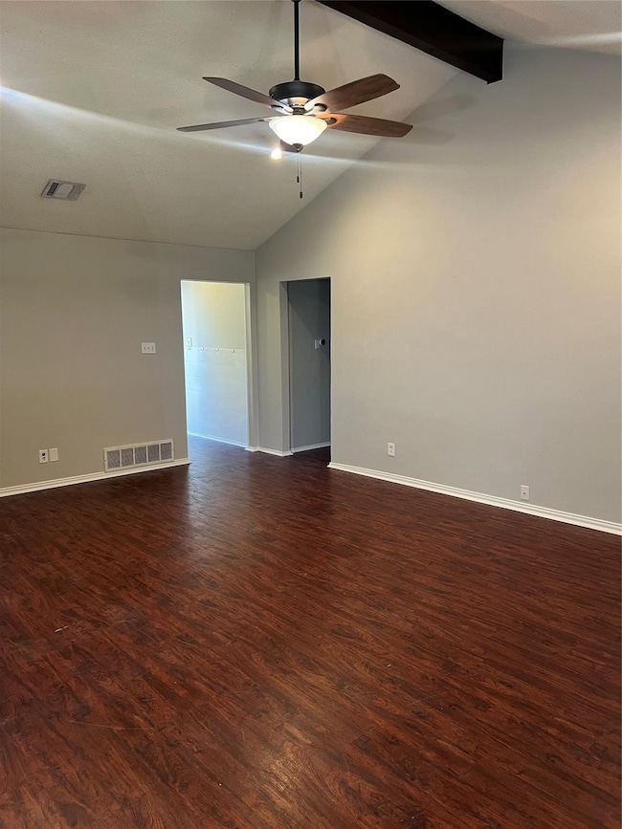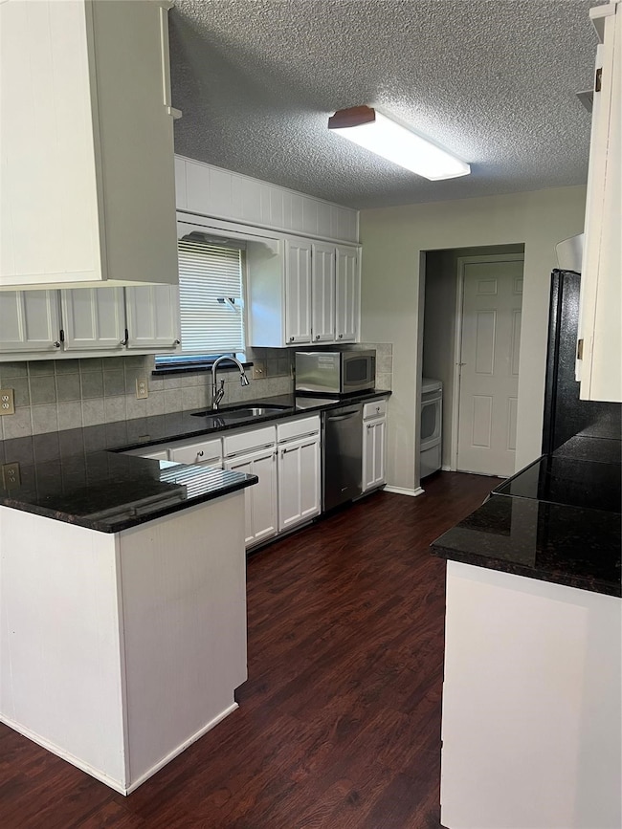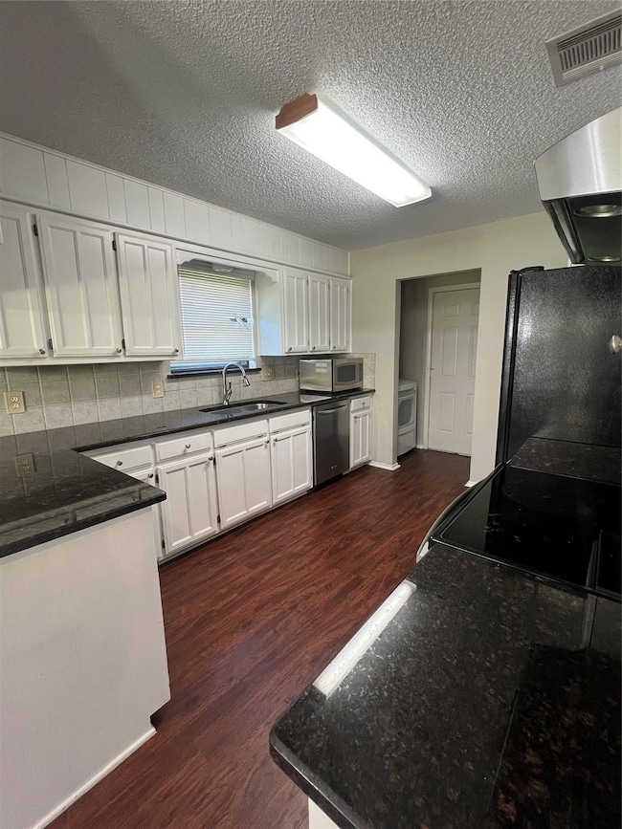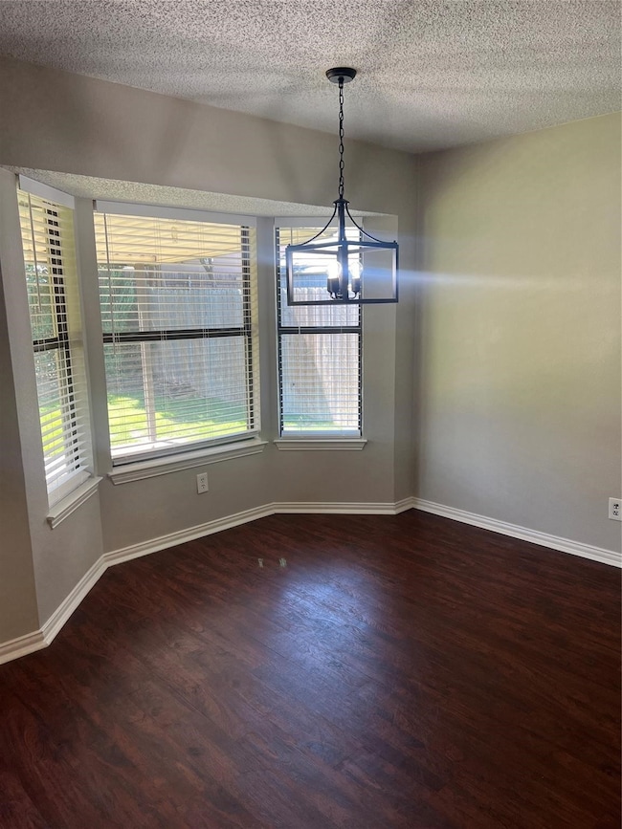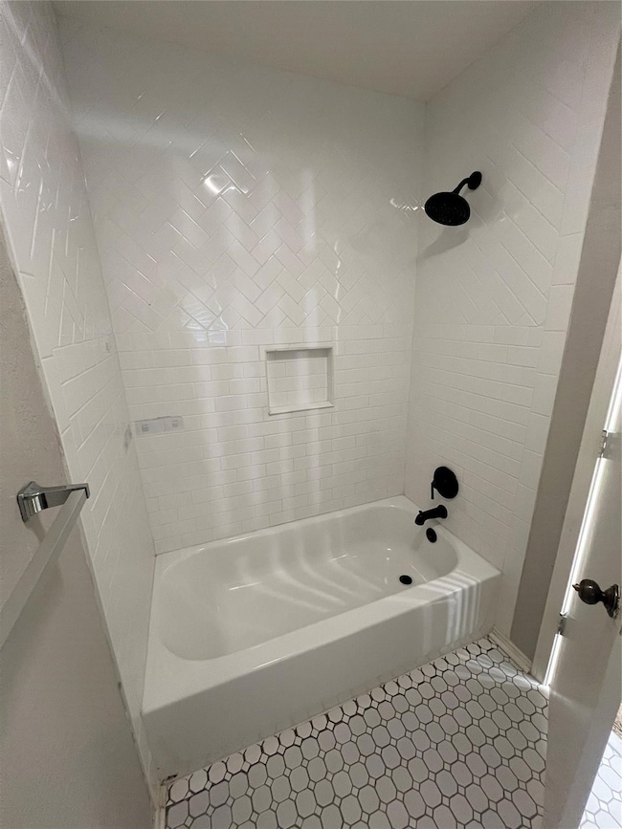5924 Birchill Rd Watauga, TX 76148
Highlights
- Open Floorplan
- Traditional Architecture
- Eat-In Kitchen
- Parkwood Hill Intermediate School Rated A-
- 2 Car Attached Garage
- Walk-In Closet
About This Home
Looking for the perfect rental? This adorable 3-bedroom, 2-bath home in Watauga is just what you’ve been searching for! With NEW LUXURY VINYL PLANK FLOORING THROUGHOUT ENTIRE HOME, it feels fresh and ready for you to move in. Plus, it comes with a microwave, washer, dryer, and fridge—no need to worry about extra appliances!
The backyard is a dream—a great size with a covered back patio that's perfect for relaxing or hosting. This one won’t last long, so message me to schedule your tour today and see it for yourself! Owner is a licensed agent
Listing Agent
eXp Realty LLC Brokerage Phone: 817-412-0941 License #0548689 Listed on: 07/11/2025

Home Details
Home Type
- Single Family
Est. Annual Taxes
- $6,343
Year Built
- Built in 1985
Lot Details
- 6,011 Sq Ft Lot
- Wood Fence
Parking
- 2 Car Attached Garage
- Garage Door Opener
Home Design
- Traditional Architecture
- Brick Exterior Construction
- Slab Foundation
- Composition Roof
Interior Spaces
- 1,429 Sq Ft Home
- 1-Story Property
- Open Floorplan
- Wood Burning Fireplace
- Luxury Vinyl Plank Tile Flooring
- Fire and Smoke Detector
- Washer and Electric Dryer Hookup
Kitchen
- Eat-In Kitchen
- Electric Cooktop
- Ice Maker
Bedrooms and Bathrooms
- 3 Bedrooms
- Walk-In Closet
- 2 Full Bathrooms
Schools
- Whitleyrd Elementary School
- Keller High School
Utilities
- Central Heating and Cooling System
- Overhead Utilities
- High Speed Internet
- Cable TV Available
Listing and Financial Details
- Residential Lease
- Property Available on 7/23/25
- Tenant pays for all utilities, grounds care, trash collection
- 12 Month Lease Term
- Legal Lot and Block 19 / 27
- Assessor Parcel Number 05041163
Community Details
Overview
- Echo Hills Add Subdivision
Pet Policy
- Limit on the number of pets
- Pet Deposit $300
- Breed Restrictions
Map
Source: North Texas Real Estate Information Systems (NTREIS)
MLS Number: 20997951
APN: 05041163
- 7500 Maplehill Rd
- 5912 Nanci Dr
- 5816 Hickoryhill Rd
- 7413 Glen Dr
- 7612 Maplehill Rd
- 7436 Bennington Dr
- 7516 Walnuthill Ct
- 7708 Partridge Dr
- 5900 Hightower Dr Unit 1
- 7717 Kelly Lynn Ln
- 6325 Cascade Cir
- 5805 Concord St
- 6428 Meadowlark Ln E
- 7200 Astoria Ct
- 7613 Clover Ln
- 6304 Kary Lynn Dr S
- 7529 Evergreen Dr
- 7601 Evergreen Dr
- 7616 Clover Ln
- 7758 Crestview Ct
- 5905 Oak Hill Rd
- 7409 Glen Dr
- 7404 Cheryl Ct
- 7721 Pear Tree Ln
- 6333 Cascade Cir
- 7621 Clover Ln
- 6336 N Park Dr
- 6441 Westridge Dr
- 6329 N Park Dr
- 6524 Blue Grass Dr
- 6917 Bennington Dr
- 6341 Ripple Springs Dr
- 6904 Bennington Dr
- 6513 Alta Vista Dr
- 5533 Lawnsberry Dr
- 6052 Highcrest Dr
- 8025 Adcock Ct
- 6449 Whitehurst Dr
- 7233 Lindentree Ln
- 6629 Kitty Dr
