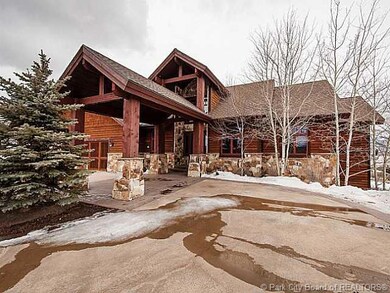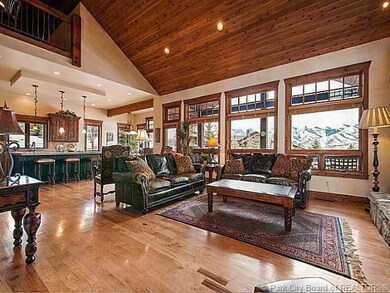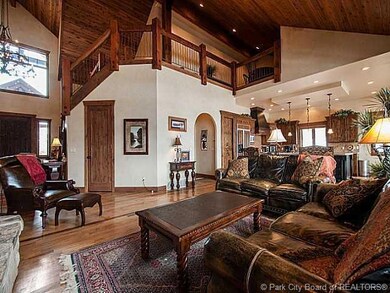
5925 Mountain Ranch Dr Park City, UT 84098
Highlights
- Steam Room
- Home Theater
- RV Garage
- Trailside School Rated 10
- Spa
- Mountain View
About This Home
As of August 2013This exceptional home has a warm and cozy feel with endless mountain and valley views and is being offered fully furnished with a few exceptions. Features include a stone entry, wood flooring, and vaulted ceilings with beautiful wood beams, custom faux paint throughout, and three stone fireplaces. The open great room/kitchen area extends onto a large trek deck with fabulous views of Swaner Preserve and majestic mountains. Custom cabinetry, upgraded appliances and unique granite counter tops combined with individual touches in each room set this home apart. The main floor master suite comes complete with a stone fireplace, wet bar, stone and tile dual shower area, steam room and an air spa bath. The downstairs walkout is complete with family room, stone fireplace, game room with bar area and theater room. The unique chinking accent walls add to the warm, intimate setting. Listing Agent is related to Seller.
Last Agent to Sell the Property
Darhl Bova
BHHS Utah Properties - SV License #5640885-SA00 Listed on: 03/15/2013

Co-Listed By
Jackie Bass
Prudential Utah RE - SV
Last Buyer's Agent
Robert Corcoran
Better Homes & Gardens (Lehi)
Home Details
Home Type
- Single Family
Est. Annual Taxes
- $14,241
Year Built
- Built in 2003
Lot Details
- 0.79 Acre Lot
- Landscaped
- Natural State Vegetation
- Level Lot
- Sprinklers on Timer
HOA Fees
- $70 Monthly HOA Fees
Parking
- 3 Car Garage
- Heated Garage
- Garage Door Opener
- RV Garage
Property Views
- Mountain
- Meadow
Home Design
- Mountain Contemporary Architecture
- Slab Foundation
- Wood Frame Construction
- Shingle Roof
- Asphalt Roof
- Wood Siding
- Aluminum Siding
- Stone Siding
- Stone
Interior Spaces
- 6,715 Sq Ft Home
- Wet Bar
- Partially Furnished
- Vaulted Ceiling
- Ceiling Fan
- 3 Fireplaces
- Wood Burning Fireplace
- Self Contained Fireplace Unit Or Insert
- Gas Fireplace
- Great Room
- Family Room
- Dining Room
- Home Theater
- Home Office
- Loft
- Storage
- Steam Room
Kitchen
- <<doubleOvenToken>>
- Indoor Grill
- Gas Range
- <<microwave>>
- Dishwasher
- Disposal
Flooring
- Wood
- Brick
- Stone
- Marble
- Tile
Bedrooms and Bathrooms
- 5 Bedrooms | 2 Main Level Bedrooms
- Primary Bedroom on Main
- <<bathWSpaHydroMassageTubToken>>
Laundry
- Laundry Room
- ENERGY STAR Qualified Washer
Home Security
- Fire and Smoke Detector
- Fire Sprinkler System
Outdoor Features
- Spa
- Deck
Utilities
- Air Conditioning
- Forced Air Heating System
- Heating System Uses Natural Gas
- Programmable Thermostat
- Natural Gas Connected
- Private Water Source
- Gas Water Heater
- Water Softener is Owned
- Multiple Phone Lines
- Phone Available
- Cable TV Available
Listing and Financial Details
- Assessor Parcel Number MRE-67
Community Details
Overview
- Association fees include com area taxes, insurance, maintenance exterior, ground maintenance
- Association Phone (435) 640-1150
- Mountain Ranch Estates Subdivision
Amenities
- Common Area
Ownership History
Purchase Details
Home Financials for this Owner
Home Financials are based on the most recent Mortgage that was taken out on this home.Purchase Details
Similar Homes in Park City, UT
Home Values in the Area
Average Home Value in this Area
Purchase History
| Date | Type | Sale Price | Title Company |
|---|---|---|---|
| Warranty Deed | -- | Us Title | |
| Warranty Deed | -- | None Available |
Mortgage History
| Date | Status | Loan Amount | Loan Type |
|---|---|---|---|
| Open | $1,000,000 | Credit Line Revolving | |
| Closed | $495,000 | Commercial | |
| Closed | $1,400,000 | Adjustable Rate Mortgage/ARM |
Property History
| Date | Event | Price | Change | Sq Ft Price |
|---|---|---|---|---|
| 05/23/2025 05/23/25 | For Sale | $7,750,000 | +229.8% | $1,069 / Sq Ft |
| 08/05/2013 08/05/13 | Sold | -- | -- | -- |
| 06/19/2013 06/19/13 | Pending | -- | -- | -- |
| 03/15/2013 03/15/13 | For Sale | $2,350,000 | -- | $350 / Sq Ft |
Tax History Compared to Growth
Tax History
| Year | Tax Paid | Tax Assessment Tax Assessment Total Assessment is a certain percentage of the fair market value that is determined by local assessors to be the total taxable value of land and additions on the property. | Land | Improvement |
|---|---|---|---|---|
| 2023 | $15,002 | $2,621,373 | $412,500 | $2,208,873 |
| 2022 | $12,941 | $1,998,873 | $412,500 | $1,586,373 |
| 2021 | $10,927 | $1,466,735 | $412,500 | $1,054,235 |
| 2020 | $10,526 | $1,334,735 | $280,500 | $1,054,235 |
| 2019 | $10,831 | $1,310,646 | $192,500 | $1,118,146 |
| 2018 | $10,831 | $1,310,646 | $192,500 | $1,118,146 |
| 2017 | $9,959 | $1,296,546 | $192,500 | $1,104,046 |
| 2016 | $9,126 | $1,104,618 | $192,500 | $912,118 |
| 2015 | $7,888 | $900,811 | $0 | $0 |
| 2013 | $11,822 | $1,271,874 | $0 | $0 |
Agents Affiliated with this Home
-
Michael LaPay
M
Seller's Agent in 2025
Michael LaPay
Summit Sotheby's International Realty (625 Main)
(435) 640-5700
16 in this area
222 Total Sales
-
Vanessa Conabee
V
Seller Co-Listing Agent in 2025
Vanessa Conabee
Summit Sotheby's International Realty
(435) 602-9514
1 in this area
16 Total Sales
-
D
Seller's Agent in 2013
Darhl Bova
BHHS Utah Properties - SV
-
J
Seller Co-Listing Agent in 2013
Jackie Bass
Prudential Utah RE - SV
-
R
Buyer's Agent in 2013
Robert Corcoran
Better Homes & Gardens (Lehi)
Map
Source: Park City Board of REALTORS®
MLS Number: 9995436
APN: MRE-67
- 5660 Aidan Ct Unit 23
- 5660 Aidan Ct
- 5795 Mountain Ranch Dr Unit 79
- 5795 Mountain Ranch Dr
- 5220 N Old Ranch Rd
- 789 Richmond Dr
- 5825 Kingsford Ave
- 125 E Countryside Cir
- 6385 Mountain View Dr
- 295 E Countryside Cir
- 6380 Silver Sage Dr
- 6530 Snowview Dr
- 6530 Snow View Dr
- 4746 Old Meadow Ln
- 6195 Highland Dr
- 1189 E Fox Crest Dr
- 104 Nanga Bear Ln
- 266 Old Ranch Rd






