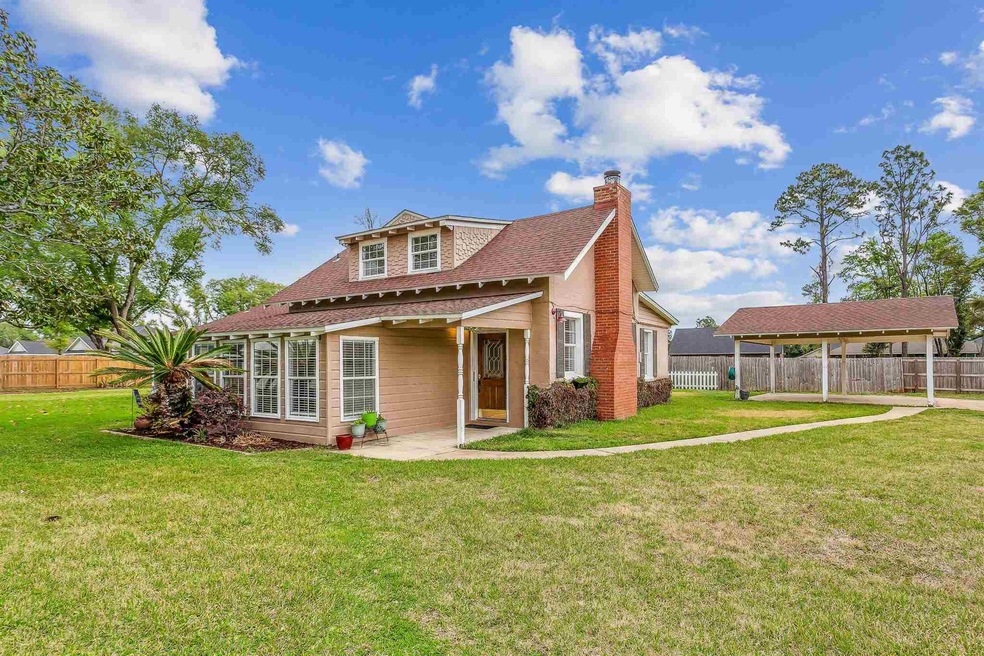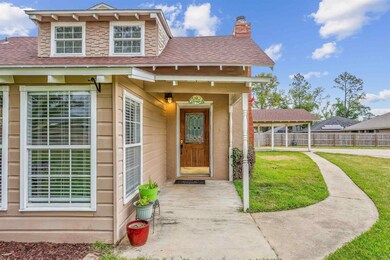
5926 Saufley Pines Rd Pensacola, FL 32526
Highlights
- Updated Kitchen
- Deck
- Main Floor Primary Bedroom
- 0.87 Acre Lot
- Traditional Architecture
- Bonus Room
About This Home
As of July 2023Charming 3 bed, 2 bath home on almost an acre of land! Upon pulling up to the property, you'll find a fully fenced yard, and will enter the property through the electric gate, and into the detached 2 car covered carport. This 1,968 square foot home sits on expansive, two parcel lot, and is located within the Makenna Estates neighborhood, and is surrounded by new homes. Sidewalks encompass the entire neighborhood. Upon walking up to this home, you'll find tasteful updates to include a new roof on the home and carport, updated paint, and a large yard to use as you see fit. When you enter the home, you walk into the dining area which feels like a keeping room because of the placement of the fireplace in the dining area. This sits just beyond the kitchen that contains SS appliances, painted white cabinets and a large bar to entertain your guests. Just off the left of the kitchen is a large family room. On the right side of the home, you'll find 2 bedrooms and the front has its own full bath. Beyond the kitchen is a hallway that has the laundry room centrally located to the floor plan of the home, as well as a side door that provides access to the side and back yard. Beyond this hallway is the large primary suite, which contains French doors that walk out to the rear screened in porch. Primary bath has a single vanity, separate shower, and two closets. Bonus room upstairs contains hardwood floors, and is perfect for a flex room, play area, or man cave. Rear of house has a deck, perfect for barbeques and entertaining. Side yard has an additional metal storage shed with ramp and can be used for all your lawn and gardening tools, or beach gear. Saufley Pines Rd is conveniently located off of Blue Angel Parkway, and provides easy access to Saufley Field, Corry Station and NAS Pensacola.
Home Details
Home Type
- Single Family
Est. Annual Taxes
- $2,518
Year Built
- Built in 1945
Lot Details
- 0.87 Acre Lot
- Property is Fully Fenced
- Privacy Fence
- Electric Fence
HOA Fees
- $21 Monthly HOA Fees
Home Design
- Traditional Architecture
- Hip Roof Shape
- Gable Roof Shape
- Slab Foundation
- Frame Construction
- Shingle Roof
- Ridge Vents on the Roof
Interior Spaces
- 1,968 Sq Ft Home
- 2-Story Property
- Ceiling Fan
- Fireplace
- Blinds
- Family Room Downstairs
- Combination Kitchen and Dining Room
- Bonus Room
- Screened Porch
- Inside Utility
- Washer and Dryer Hookup
- Tile Flooring
- Fire and Smoke Detector
Kitchen
- Updated Kitchen
- Eat-In Kitchen
- <<selfCleaningOvenToken>>
- <<microwave>>
- ENERGY STAR Qualified Refrigerator
- <<ENERGY STAR Qualified Dishwasher>>
- Laminate Countertops
- Disposal
Bedrooms and Bathrooms
- 3 Bedrooms
- Primary Bedroom on Main
- Dressing Area
- Remodeled Bathroom
- 2 Full Bathrooms
- Separate Shower
Parking
- 2 Car Detached Garage
- 2 Carport Spaces
Outdoor Features
- Deck
- Patio
- Separate Outdoor Workshop
Schools
- Bellview Elementary And Middle School
- Pine Forest High School
Utilities
- Central Heating and Cooling System
- Baseboard Heating
- Agricultural Well Water Source
- ENERGY STAR Qualified Water Heater
- Septic Tank
- High Speed Internet
Community Details
- Association fees include deed restrictions
- Makenna Estates Subdivision
Listing and Financial Details
- Assessor Parcel Number 022S313200005003
Ownership History
Purchase Details
Purchase Details
Home Financials for this Owner
Home Financials are based on the most recent Mortgage that was taken out on this home.Purchase Details
Home Financials for this Owner
Home Financials are based on the most recent Mortgage that was taken out on this home.Similar Homes in Pensacola, FL
Home Values in the Area
Average Home Value in this Area
Purchase History
| Date | Type | Sale Price | Title Company |
|---|---|---|---|
| Quit Claim Deed | $100 | None Listed On Document | |
| Warranty Deed | $285,000 | Tradewinds Title Company Llc | |
| Warranty Deed | $162,000 | Amrock |
Mortgage History
| Date | Status | Loan Amount | Loan Type |
|---|---|---|---|
| Previous Owner | $14,209 | No Value Available | |
| Previous Owner | $284,180 | VA | |
| Previous Owner | $159,065 | FHA |
Property History
| Date | Event | Price | Change | Sq Ft Price |
|---|---|---|---|---|
| 07/07/2025 07/07/25 | Price Changed | $2,500 | 0.0% | $1 / Sq Ft |
| 07/01/2025 07/01/25 | For Sale | $399,000 | 0.0% | $203 / Sq Ft |
| 06/05/2025 06/05/25 | For Rent | $2,800 | 0.0% | -- |
| 07/05/2023 07/05/23 | Sold | $285,000 | 0.0% | $145 / Sq Ft |
| 05/08/2023 05/08/23 | Price Changed | $284,900 | -3.4% | $145 / Sq Ft |
| 04/03/2023 04/03/23 | For Sale | $294,900 | -- | $150 / Sq Ft |
Tax History Compared to Growth
Tax History
| Year | Tax Paid | Tax Assessment Tax Assessment Total Assessment is a certain percentage of the fair market value that is determined by local assessors to be the total taxable value of land and additions on the property. | Land | Improvement |
|---|---|---|---|---|
| 2024 | $2,518 | $207,566 | $30,000 | $177,566 |
| 2023 | $2,518 | $214,946 | $0 | $0 |
| 2022 | $2,456 | $208,686 | $30,000 | $178,686 |
| 2021 | $2,670 | $172,502 | $0 | $0 |
| 2020 | $2,746 | $177,620 | $0 | $0 |
| 2019 | $2,156 | $145,187 | $0 | $0 |
Agents Affiliated with this Home
-
JOSHUA SCOTT

Seller's Agent in 2025
JOSHUA SCOTT
BLUE ANCHOR REALTY, LLC
(850) 572-6431
3 in this area
43 Total Sales
-
Sean Kramer

Seller's Agent in 2023
Sean Kramer
Levin Rinke Realty
(850) 530-0705
1 in this area
124 Total Sales
Map
Source: Pensacola Association of REALTORS®
MLS Number: 624698
APN: 02-2S-31-3200-005-003
- 5521 Shadow Grove Blvd
- 5541 Shadow Grove Blvd
- 5820 Perkins St
- 5836 Princeton Dr Unit 5836 & 5838
- 468 Elcino Dr
- 5628 Turkey Rd
- 5721 Perkins St
- 6116 E Fence Rd
- 0000 E Fence Rd
- 5577 Shadow Grove Blvd
- 705 Colemo Place Dr
- 6126 E Fence Rd
- 5607 Scotland Cir
- 6009 Brylex Ln Unit 11B
- 6013 Brylex Ln Unit 10B
- 5543 Lexlee Blvd Unit 11C
- 5566 Lexlee Blvd Unit 16A
- 5562 Lexlee Blvd Unit 15A
- 5558 Lexlee Blvd Unit 14A
- 5554 Lexlee Blvd Unit 13A






