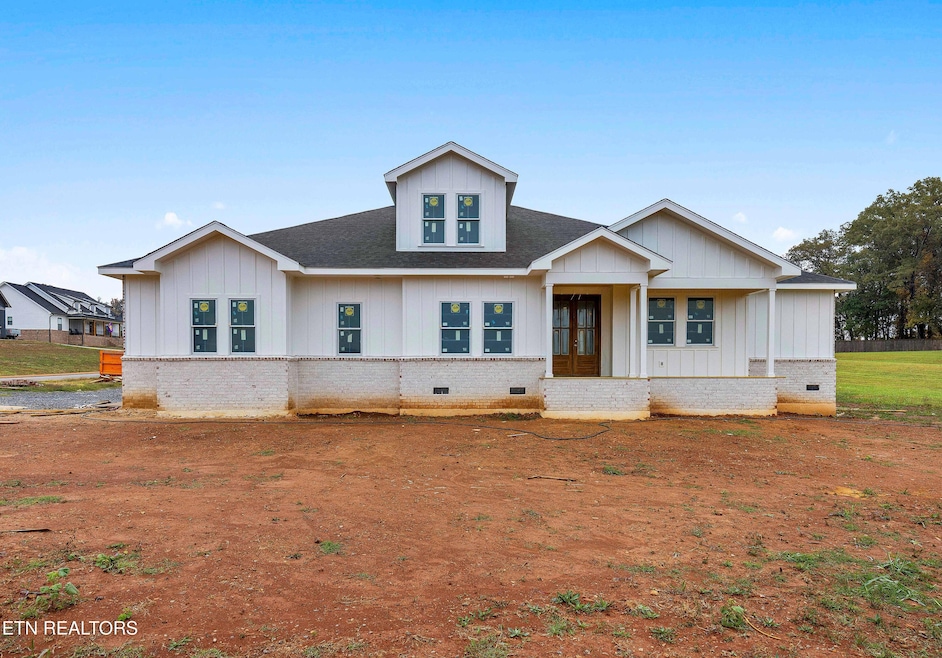5929 John Dr Greenback, TN 37742
Estimated payment $4,734/month
Highlights
- 0.8 Acre Lot
- Recreation Room
- Traditional Architecture
- Deck
- Cathedral Ceiling
- Wood Flooring
About This Home
Experience refined one-level living in this brand-new ranch home, perfectly situated on a generous lot within an upscale neighborhood, Franklin Manor. Designed for comfort and quality, this home blends modern function with timeless craftsmanship.
The open layout features vaulted ceilings, hardwood floors, and a seamless flow between the kitchen, dining, and living areas—ideal for entertaining or quiet evenings at home. The chef's kitchen showcases warm wood cabinetry, brushed gold accents, a custom wood hood, and cabinets built inside the walk-in pantry for thoughtful organization. Retreat to the primary suite featuring double sinks, a walk-in tiled shower, and a spacious walk-in closet for everyday luxury. Two additional bedrooms and a dedicated OFFICE provide main-level convenience, while the upstairs BONUS ROOM with a full bath is perfect for guests, hobbies, or extended family. Step out to the expansive covered rear porch, a peaceful retreat for outdoor living. Additional highlights include a tankless water heater, only hardwood and tile floors, and meticulous attention to detail—offering the ease and elegance today's luxury buyer deserves. Home Should Be Completed by Nov 30, 2025!
Home Details
Home Type
- Single Family
Est. Annual Taxes
- $398
Year Built
- Built in 2025 | Under Construction
Lot Details
- 0.8 Acre Lot
- Lot Dimensions are 111x291
- Corner Lot
- Level Lot
HOA Fees
- $42 Monthly HOA Fees
Parking
- 2 Car Attached Garage
- Parking Available
- Side Facing Garage
- Garage Door Opener
Home Design
- Traditional Architecture
- Brick Exterior Construction
Interior Spaces
- 2,924 Sq Ft Home
- Cathedral Ceiling
- Self Contained Fireplace Unit Or Insert
- Gas Log Fireplace
- Recreation Room
- Bonus Room
- Storage
- Crawl Space
Kitchen
- Eat-In Kitchen
- Breakfast Bar
- Walk-In Pantry
- Gas Range
- Microwave
- Dishwasher
- Kitchen Island
- Disposal
Flooring
- Wood
- Tile
Bedrooms and Bathrooms
- 3 Bedrooms
- Main Floor Bedroom
- Walk-In Closet
Outdoor Features
- Deck
- Covered Patio or Porch
Schools
- Lanier Elementary School
- Carpenters Middle School
- William Blount High School
Utilities
- Central Air
- Heating System Uses Propane
- Heat Pump System
- Tankless Water Heater
- Septic Tank
Community Details
- Franklin Manor Subdivision
- Mandatory home owners association
Listing and Financial Details
- Assessor Parcel Number 099B A 062.00
Map
Home Values in the Area
Average Home Value in this Area
Property History
| Date | Event | Price | List to Sale | Price per Sq Ft |
|---|---|---|---|---|
| 10/27/2025 10/27/25 | For Sale | $890,000 | -- | $304 / Sq Ft |
Source: East Tennessee REALTORS® MLS
MLS Number: 1320009
- LOT65 5811 Caswell Dr
- LOT74 807 Sophie Dr
- Lot20 1012 Sophie Dr
- 5812 Caswell Dr
- Lot 64R Caswell Dr
- LOT53 5804 Caswell Dr
- Lot17 926 Sophie Dr
- 1014 Herbert Dr
- 915 Sophie Dr
- Lot11 902 Sophie Dr
- 1013 Herbert Dr
- Lot21 1016 Sophie Dr
- 923 Herbert Dr
- Lot19 1008 Sophie Dr
- LOT90 1122 Sophie Dr
- lot 124 Kellys View Dr
- LOT84 1032 Sophie Dr
- LOT66 843 Sophie Dr
- 918 Sophie Dr
- LOT81 1020 Sophie Dr
- 124 Zina Ln
- 7055 Tomotley Rd
- 105 Cheeskogili Way
- 118 Oohleeno Way
- 312 Paoli Trace
- 110 Chota View Ln
- 2805 Big Bend Dr
- 125 Chanusi Way
- 100 Enterprise Way
- 206 Wewoka Trace Unit A
- 221 Kingbird Dr
- 318 Chatuga Ln
- 216 Osprey Cir
- 114 Yona Way
- 725 Wood Duck Dr
- 2425 Hallerins Ct
- 402 Sycamore Place
- 1033 Ruscello Dr
- 22259 Vonore Rd
- 3927 Miser Station Rd Unit 3929







