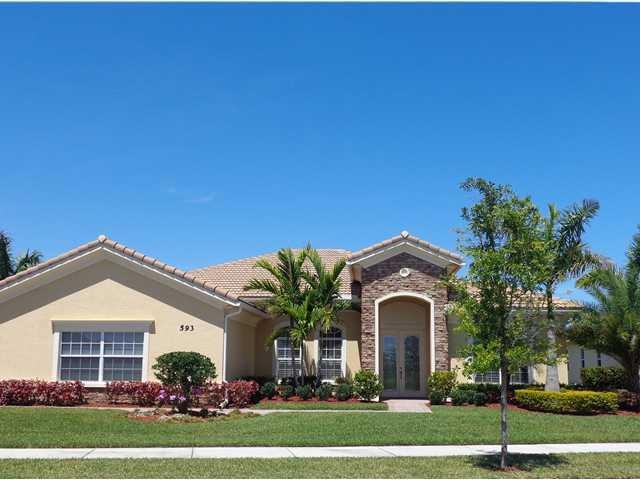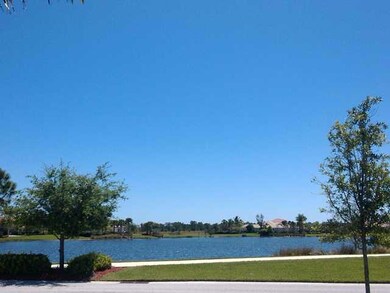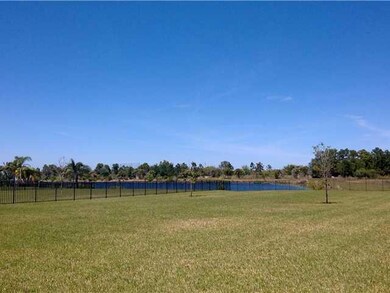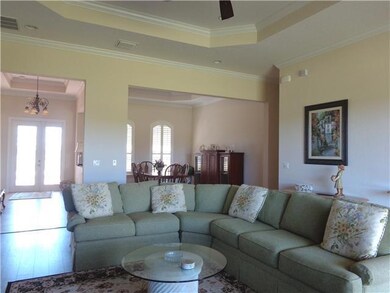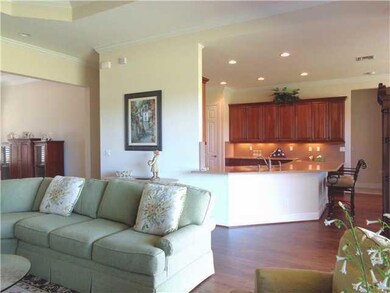
593 SE Tres Belle Cir Stuart, FL 34997
South Stuart NeighborhoodHighlights
- Gated Community
- Contemporary Architecture
- Wood Flooring
- South Fork High School Rated A-
- Cathedral Ceiling
- Formal Dining Room
About This Home
As of November 2016STUNNING! DOUBLE DOOR ENTRY W/GLASS INSERTS LEAD TO THIS ELEGANT, 2BR+OFFICE, 2BA BEAUTY! OPEN & BRIGHT W/GREAT RM DESIGN, HIGH COFFERED CEILINGS, CROWN MOLDING, GORGEOUS WOOD & TILE FLOORING, PLANTATION SHUTTERS & IMPACT GLASS WINDOWS & DOORS THROUGH-OUT. STUNNING KITCHEN FEATURES 42" WOOD CABINETS, GRANITE COUNTERTOPS, SS APPLIANCES, A CHARMING BREAKFAST AREA & A LG EATING BAR WHICH OVERLOOKS THE GREAT RM. HUGE DINING RM-PERFECT FOR SPECIAL OCCASIONS. O'SIZED MASTER STE W/WALK-IN CLOSET. LG SHOWER, TUB & DUAL SINKS IN MASTER BATH. ADD'L BDRM IS GENERIOUS W/WALK-IN CLOSET. OFFICE EASILY BECOMES BR #3. FENCED 1/2 ACRE W/PRETTY LAKE VIEWS IN FRONT & BACK! 3 CAR GAR/RUBBER FLRING. CENTRAL VAC. TANKLESS WATER HEATER. BLOWN IN INSULATION. LOOKS LIKE A MODEL!
Last Agent to Sell the Property
Berkshire Hathaway Florida RE License #657469 Listed on: 04/03/2014

Last Buyer's Agent
Jane McAllister
Keller Williams of the Treasure Coast License #247431

Home Details
Home Type
- Single Family
Est. Annual Taxes
- $5,544
Year Built
- Built in 2011
Lot Details
- South Facing Home
- Fenced
- Sprinkler System
HOA Fees
- $185 Monthly HOA Fees
Home Design
- Contemporary Architecture
- Barrel Roof Shape
- Concrete Siding
- Block Exterior
Interior Spaces
- 2,541 Sq Ft Home
- Central Vacuum
- Cathedral Ceiling
- Ceiling Fan
- Entrance Foyer
- Formal Dining Room
Kitchen
- Eat-In Kitchen
- Breakfast Bar
- Electric Range
- <<microwave>>
- Dishwasher
- Disposal
Flooring
- Wood
- Ceramic Tile
Bedrooms and Bathrooms
- 2 Bedrooms
- Split Bedroom Floorplan
- Walk-In Closet
- 2 Full Bathrooms
Laundry
- Dryer
- Washer
- Laundry Tub
Home Security
- Security System Owned
- Impact Glass
- Fire and Smoke Detector
Parking
- 3 Car Attached Garage
- Garage Door Opener
- 1 to 5 Parking Spaces
Schools
- Crystal Lake Elementary School
- David L. Anderson Middle School
- South Fork High School
Utilities
- Central Heating and Cooling System
- Underground Utilities
- Septic Tank
- Cable TV Available
Community Details
Overview
- Association fees include management, cable TV, reserve fund
Security
- Gated Community
Ownership History
Purchase Details
Purchase Details
Home Financials for this Owner
Home Financials are based on the most recent Mortgage that was taken out on this home.Purchase Details
Purchase Details
Similar Homes in Stuart, FL
Home Values in the Area
Average Home Value in this Area
Purchase History
| Date | Type | Sale Price | Title Company |
|---|---|---|---|
| Warranty Deed | $599,000 | Patch Reef Title Co Inc | |
| Warranty Deed | $465,000 | Attorney | |
| Interfamily Deed Transfer | -- | Attorney | |
| Special Warranty Deed | $458,900 | K Title Company Llc |
Mortgage History
| Date | Status | Loan Amount | Loan Type |
|---|---|---|---|
| Open | $1,282,500 | Credit Line Revolving | |
| Closed | $1,282,500 | Credit Line Revolving |
Property History
| Date | Event | Price | Change | Sq Ft Price |
|---|---|---|---|---|
| 06/07/2025 06/07/25 | For Sale | $860,000 | +43.6% | $338 / Sq Ft |
| 11/10/2016 11/10/16 | Sold | $599,000 | -7.7% | $236 / Sq Ft |
| 10/11/2016 10/11/16 | Pending | -- | -- | -- |
| 08/04/2016 08/04/16 | For Sale | $649,000 | +39.6% | $255 / Sq Ft |
| 05/02/2014 05/02/14 | Sold | $465,000 | -6.1% | $183 / Sq Ft |
| 04/02/2014 04/02/14 | For Sale | $495,000 | -- | $195 / Sq Ft |
Tax History Compared to Growth
Tax History
| Year | Tax Paid | Tax Assessment Tax Assessment Total Assessment is a certain percentage of the fair market value that is determined by local assessors to be the total taxable value of land and additions on the property. | Land | Improvement |
|---|---|---|---|---|
| 2025 | $8,960 | $576,291 | -- | -- |
| 2024 | $8,802 | $560,050 | -- | -- |
| 2023 | $8,802 | $543,738 | $0 | $0 |
| 2022 | $8,498 | $527,901 | $0 | $0 |
| 2021 | $8,542 | $512,526 | $0 | $0 |
| 2020 | $8,415 | $505,450 | $210,000 | $295,450 |
| 2019 | $8,373 | $498,960 | $200,000 | $298,960 |
| 2018 | $8,213 | $492,153 | $0 | $0 |
| 2017 | $7,421 | $482,030 | $200,000 | $282,030 |
| 2016 | $6,213 | $387,503 | $0 | $0 |
| 2015 | -- | $384,810 | $0 | $0 |
| 2014 | -- | $351,474 | $0 | $0 |
Agents Affiliated with this Home
-
Jeffrey Buzzella

Seller's Agent in 2025
Jeffrey Buzzella
Coldwell Banker Realty
(772) 667-4847
18 Total Sales
-
J
Seller's Agent in 2016
Jane McAllister
Keller Williams of the Treasure Coast
-
Michele Dutkin

Seller's Agent in 2014
Michele Dutkin
Berkshire Hathaway Florida RE
(772) 219-4852
4 in this area
67 Total Sales
Map
Source: Martin County REALTORS® of the Treasure Coast
MLS Number: M375248
APN: 04-39-41-007-000-01040-0
- 6766 SE Lost Pine Dr
- 6750 SE Lost Pine Dr Unit 19
- 6759 SE Lost Pine Dr Unit 67
- 6754 SE Lost Pine Dr Unit 20
- 6774 SE Lost Pine Dr
- 6770 SE Lost Pine Dr
- 6750 SE Lost Pine Dr
- 6754 SE Lost Pine Dr
- 6759 SE Lost Pine Dr
- 6715 SE Lost Pine Dr
- 6715 SE Lost Pine Dr
- 6715 SE Lost Pine Dr
- 6715 SE Lost Pine Dr
- 6715 SE Lost Pine Dr
- 6715 SE Lost Pine Dr
- 6746 SE Lost Pine Dr
- 6751 SE Lost Pine Dr Unit 69
- 6746 SE Lost Pine Dr Unit 18
- 6727 SE Lost Pine Dr Unit 75
- 7422 SE Belle Maison Dr
