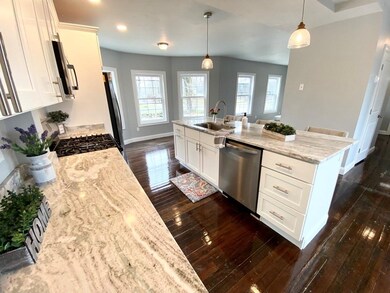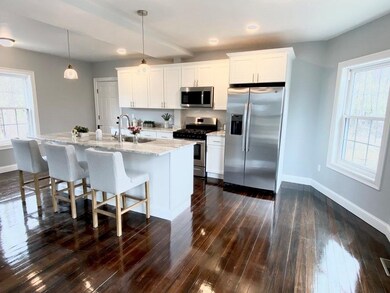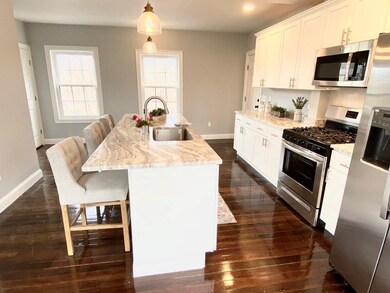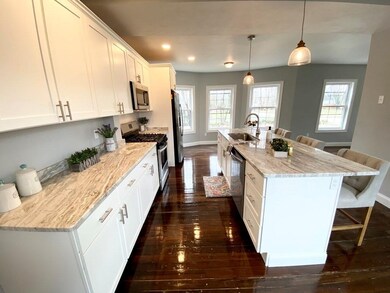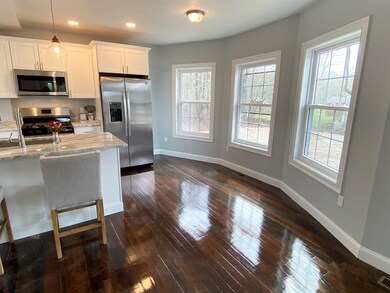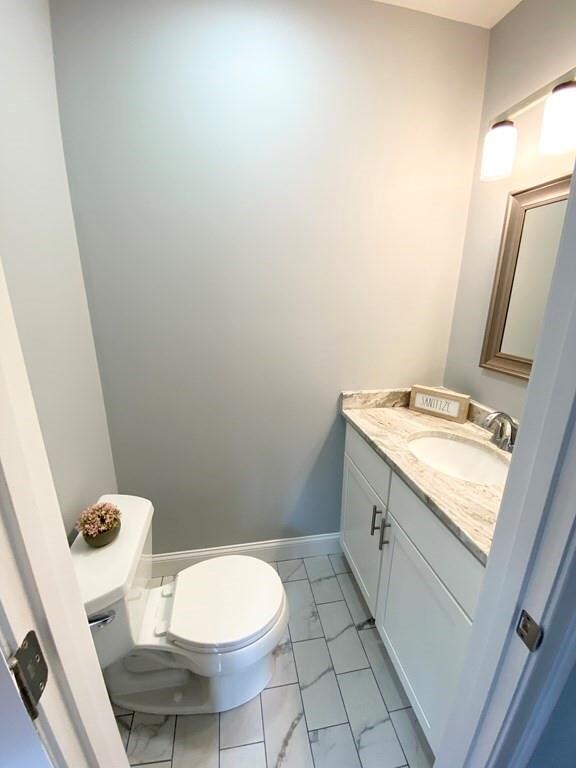
593 Williams St North Dighton, MA 02764
Highlights
- Golf Course Community
- Open Floorplan
- Wooded Lot
- Barn or Stable
- Colonial Architecture
- Wood Flooring
About This Home
As of April 2022Opportunities Like This One Seldom Come About~ Country Living with Today's Modern Conveniences at its Finest! This Stunning New England Colonial Home Offers A Gourmet Kitchen Fit For The Finest Chefs~ Oversized Kitchen Island with Sink and Dishwasher, Granite Counters, Lots of Cabinets and Counterspace, New Stainless Appliances, Recessed Lighting, Mirror-Like Hardwood Floors Gleam Across The Entire First and Second Level! Eating Area and Living Area and Powder Room. On The Second Level~ An Impressive New Bath with Gorgeous Tiled Tub and Shower, His and Her Sinks, Granite Countertops. A Sun-Drenched Master Bedroom Boasts A Walk-In-Closet You Dream About! Another Nicely Apportioned Bedroom with Closet Completes the Second Level. You Will LOVE The Barn! Perfect for Car or Motorcycle Enthusiast or For Parties or to Store All Your Collectibles! This Beauty Speaks for itself, So Come On By and Take a Peek for Yourself! Proudly Offered at $394,900.
Home Details
Home Type
- Single Family
Est. Annual Taxes
- $3,240
Year Built
- Built in 1900
Lot Details
- 0.65 Acre Lot
- Wooded Lot
- Property is zoned R1
Parking
- 1 Car Garage
- Driveway
- Open Parking
- Off-Street Parking
Home Design
- Colonial Architecture
- Stone Foundation
- Frame Construction
- Shingle Roof
Interior Spaces
- 1,000 Sq Ft Home
- Open Floorplan
- Recessed Lighting
- Decorative Lighting
- Insulated Windows
Kitchen
- Range<<rangeHoodToken>>
- <<microwave>>
- Dishwasher
- Stainless Steel Appliances
- Kitchen Island
- Solid Surface Countertops
Flooring
- Wood
- Ceramic Tile
Bedrooms and Bathrooms
- 2 Bedrooms
- Primary bedroom located on second floor
- Walk-In Closet
- <<tubWithShowerToken>>
Basement
- Basement Fills Entire Space Under The House
- Exterior Basement Entry
- Laundry in Basement
Utilities
- Forced Air Heating and Cooling System
- Heating System Uses Propane
- 200+ Amp Service
- Natural Gas Connected
- Private Sewer
Additional Features
- Porch
- Property is near schools
- Barn or Stable
Community Details
- Golf Course Community
- Jogging Path
Listing and Financial Details
- Assessor Parcel Number M:008 B:00025 L:00000,2798419
Ownership History
Purchase Details
Home Financials for this Owner
Home Financials are based on the most recent Mortgage that was taken out on this home.Purchase Details
Similar Homes in North Dighton, MA
Home Values in the Area
Average Home Value in this Area
Purchase History
| Date | Type | Sale Price | Title Company |
|---|---|---|---|
| Deed | $105,000 | -- | |
| Deed | $133,000 | -- | |
| Deed | $133,000 | -- |
Mortgage History
| Date | Status | Loan Amount | Loan Type |
|---|---|---|---|
| Open | $441,849 | FHA | |
| Closed | $250,000 | New Conventional | |
| Closed | $120,000 | No Value Available | |
| Closed | $90,000 | No Value Available | |
| Closed | $94,500 | Purchase Money Mortgage |
Property History
| Date | Event | Price | Change | Sq Ft Price |
|---|---|---|---|---|
| 07/15/2025 07/15/25 | For Sale | $492,000 | 0.0% | $547 / Sq Ft |
| 12/31/2024 12/31/24 | Rented | $2,800 | +7.7% | -- |
| 11/30/2024 11/30/24 | Under Contract | -- | -- | -- |
| 11/19/2024 11/19/24 | For Rent | $2,600 | 0.0% | -- |
| 04/29/2022 04/29/22 | Sold | $450,000 | +14.0% | $450 / Sq Ft |
| 04/02/2022 04/02/22 | Pending | -- | -- | -- |
| 03/28/2022 03/28/22 | For Sale | $394,900 | -- | $395 / Sq Ft |
Tax History Compared to Growth
Tax History
| Year | Tax Paid | Tax Assessment Tax Assessment Total Assessment is a certain percentage of the fair market value that is determined by local assessors to be the total taxable value of land and additions on the property. | Land | Improvement |
|---|---|---|---|---|
| 2025 | $6,054 | $482,000 | $119,400 | $362,600 |
| 2024 | $5,966 | $436,100 | $119,400 | $316,700 |
| 2023 | $5,534 | $397,000 | $119,400 | $277,600 |
| 2022 | $3,428 | $239,900 | $116,000 | $123,900 |
| 2021 | $3,240 | $218,500 | $105,100 | $113,400 |
| 2020 | $3,272 | $218,400 | $117,300 | $101,100 |
| 2019 | $3,115 | $207,800 | $117,300 | $90,500 |
| 2018 | $2,804 | $188,600 | $99,400 | $89,200 |
| 2017 | $2,846 | $190,500 | $115,800 | $74,700 |
| 2016 | $2,924 | $192,000 | $119,300 | $72,700 |
| 2015 | $2,800 | $189,200 | $122,800 | $66,400 |
| 2014 | $2,833 | $186,000 | $122,800 | $63,200 |
Agents Affiliated with this Home
-
Kerry Houde

Seller's Agent in 2025
Kerry Houde
Lamacchia Realty, Inc.
(603) 249-8999
75 Total Sales
-
Maryellen Boudreau

Seller's Agent in 2024
Maryellen Boudreau
Coldwell Banker Realty - Duxbury
(781) 771-2540
15 Total Sales
-
Erin Shannon

Seller Co-Listing Agent in 2024
Erin Shannon
Coldwell Banker Realty - Plymouth
(774) 678-9679
5 Total Sales
-
Lenia Driscoll
L
Seller's Agent in 2022
Lenia Driscoll
Brownstone Realty Group
(508) 386-0484
1 in this area
92 Total Sales
-
Ashley Crosman

Buyer's Agent in 2022
Ashley Crosman
eXp Realty
(508) 344-2002
1 in this area
84 Total Sales
Map
Source: MLS Property Information Network (MLS PIN)
MLS Number: 72958444
APN: DIGH-000008-000025
- 0 Maple Swamp Rd Unit 73329552
- 0 Monteiro Unit 71870472
- 1680 Maple St
- 1755 Maple St
- 357 Williams St
- 26 Horton St
- 20 Forest St
- 221 Summer St
- 1030 Oak St
- 233R Summer St
- 7 Maris Ln
- 0 Range Ave Unit 72771509
- 0 Range Ave Unit 72771508
- 22 Arbor Way
- 421 Gray Terrace
- 1325 Rebecca Rd
- 24 Laneway St
- 0 Horton St Unit 73333337
- 2685 Maple Swamp Rd
- 112 Chris Dr

