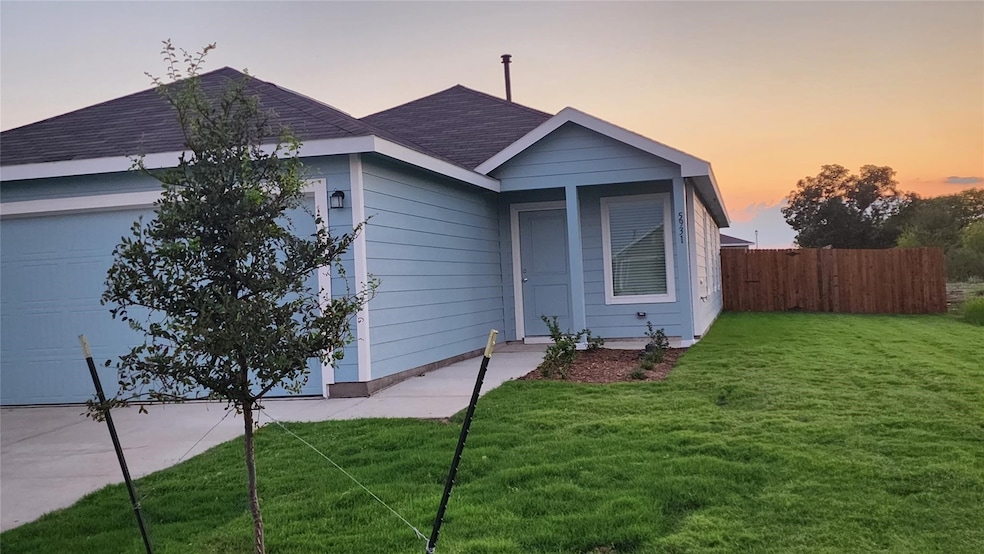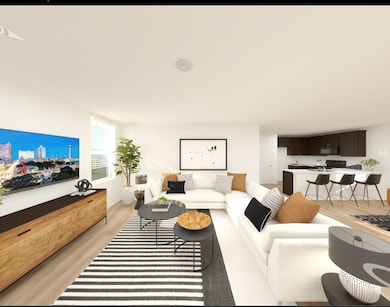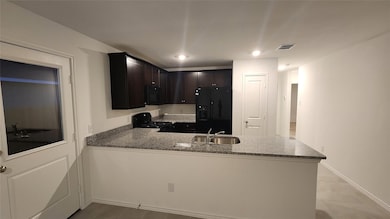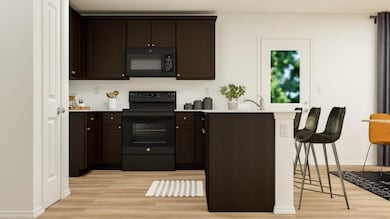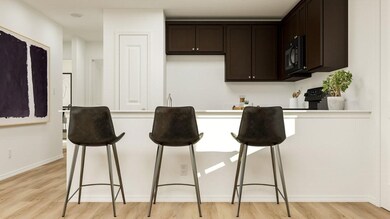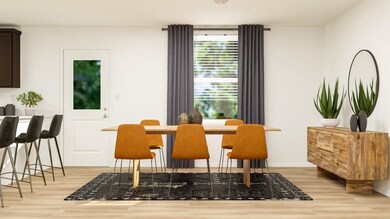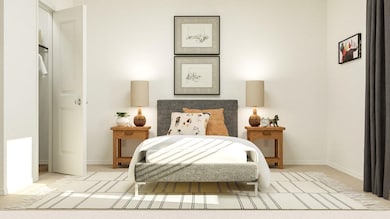5931 Nyquist Way Heartland, TX 75126
Highlights
- Traditional Architecture
- Eat-In Kitchen
- Walk-In Closet
- 2 Car Attached Garage
- Interior Lot
- 1-Story Property
About This Home
Master planned community offers rural atmosphere close to city conveniences. Trinity Crossing Community features onsite swimming pool, greenbelt and playground. Lake Ray Hubbard is just a few minutes away and the vibrant City of Dallas is a short 30 minute drive from your doorstep. This charming home is perfect for entertaining with neutral colors throughout. Enjoy the open concept floor plan with kitchen overlooking dining room and family room. The kitchen features Black appliances, gas cooktop, disposal, microwave, Side by side fridge, undermount sink, granite type countertops, pantry, and lots of cabinets for storage. Relax and unwind in your Owner's suite featuring WI closet, and ensuite bath. Two Secondary BR's can be used as nursery or office. There is a separate laundry room for full size W & D. Enjoy nature in this backyard with privacy fence. Don't miss this great home close to shopping, schools, lake and dining. Home is available immediately. Pets are welcome and considered case by case ($600 refundable per pet). HOA is paid by owners. Need to bring Washer-Dryer-Refrigerator. No housing vouchers, no section 8. Mention your broker name and number in online application if applicable. Qualifying criteria Deposit determined by Credit Score. $51 per adult application fee.
Listing Agent
VP Realty Services Brokerage Phone: 214-597-0294 License #0605532 Listed on: 07/17/2025
Home Details
Home Type
- Single Family
Est. Annual Taxes
- $7,421
Year Built
- Built in 2023
Lot Details
- 0.26 Acre Lot
- Wood Fence
- Landscaped
- Interior Lot
- Sprinkler System
- Few Trees
Parking
- 2 Car Attached Garage
- Front Facing Garage
- Off-Street Parking
Home Design
- Traditional Architecture
- Brick Exterior Construction
- Concrete Siding
Interior Spaces
- 1,450 Sq Ft Home
- 1-Story Property
Kitchen
- Eat-In Kitchen
- Electric Range
- Microwave
- Dishwasher
- Disposal
Flooring
- Carpet
- Laminate
Bedrooms and Bathrooms
- 3 Bedrooms
- Walk-In Closet
- 2 Full Bathrooms
Home Security
- Fire and Smoke Detector
- Fire Sprinkler System
Eco-Friendly Details
- Energy-Efficient HVAC
- Energy-Efficient Insulation
Schools
- Lewis Elementary School
- North Forney High School
Utilities
- Central Heating and Cooling System
- Electric Water Heater
Listing and Financial Details
- Residential Lease
- Property Available on 7/17/25
- Tenant pays for all utilities, cable TV, electricity, gas, sewer, trash collection, water
- Legal Lot and Block 16R / M
- Assessor Parcel Number 217423
Community Details
Overview
- Trinity Xing Ph 5Br Subdivision
Pet Policy
- Pet Deposit $600
- 2 Pets Allowed
- Dogs and Cats Allowed
Map
Source: North Texas Real Estate Information Systems (NTREIS)
MLS Number: 21003751
APN: 217423
- 5920 Nyquist Way
- 5715 Manarchos Ln
- 6013 Determine Ln
- 6104 Darkstar Dr
- 5502 Cavalcade Ct
- 6212 Unbridled Dr
- 1214 Delmita Dr
- 4321 Johnstown Ln
- 1231 Delmita Dr
- 4322 Johnstown Ln
- 1404 Sebastian Dr
- 1001 Old Oaks Dr
- 1408 Sebastian Dr
- 1610 Seadrift Dr
- 2313 Spokane Dr
- 1628 Seadrift Dr
- 6090 Determine Ln
- 2115 Clarion Dr
- 1038 Old Oaks Dr
- 6267 Unbridled Dr
- 5630 Elwood Dr
- 5429 Montrose Dr
- 5488 Montrose Dr
- 2306 Spokane Dr
- 2408 Buchanan Ln
- 2406 Lalun Ln
- 5516 Berea St
- 5664 Mcclelland St
- 132 Cassandra Dr
- 5244 Canfield Ln
- 2418 San Marcos Dr
- 2410 San Marcos Dr
- 2230 Torch Lake Dr
- 4262 Bullock Ln
- 521 Redbud Dr
- 513 Southlake Dr
- 510 Woodcrest Way
- 509 Forestwood Dr
- 133 Old Glory Ln
- 1129 Longhorn Ln
