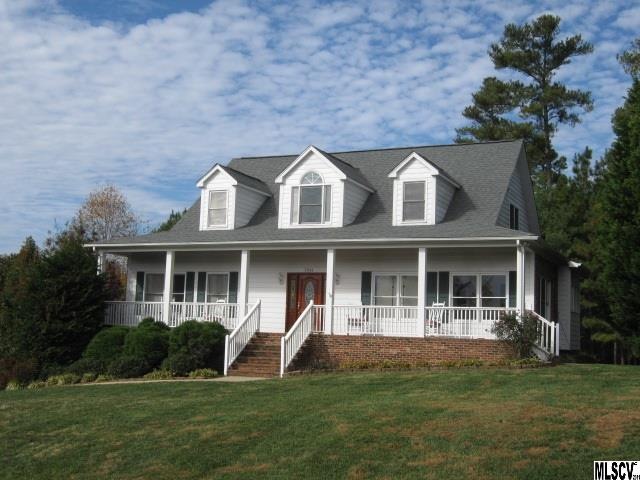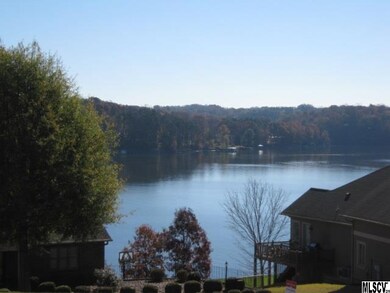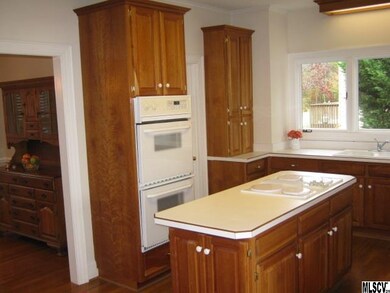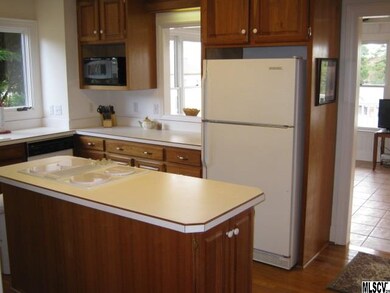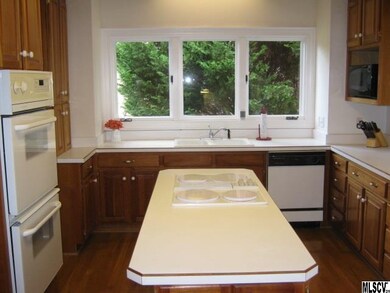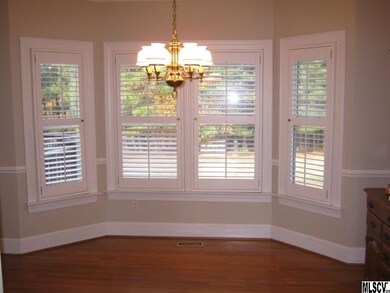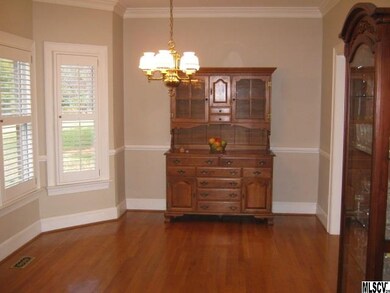
5933 Flintlock Ct Hickory, NC 28601
Highlights
- Whirlpool in Pool
- Wood Flooring
- Level Lot
- Granite Falls Elementary School Rated A-
- Tray Ceiling
About This Home
As of January 2014Fantastic lakeviews plus a gated boat slip for this impressive home. The front porch and sunroom offer phenomenal sunrises and sunsets over Lake Hickory. The entire main level has hardwood flooring and tile. Towering Great Room with gas log fireplace. Large spacious kitchen with an island and desk. Master Bedroom is on the main level. Master bathroom is roomy with a double vanity, walkin shower and jetted tub. There is new paint and carpeting in guest bedrooms. Deep two car garage which could hold six cars, plus extra parking including an RV Pad. Basement includes bathroom, workshop and office area. Whether you are viewing the lake and wildlife from your home or boat, life is grand. New heat pump for second level added in November 2013. New 50 gallon water heater in 2013. Fireplace is natural gas. Natural Gas hookup for grilling on back deck. A must see virtual tour.
Last Agent to Sell the Property
Century 21 American Homes License #219773 Listed on: 11/05/2013

Home Details
Home Type
- Single Family
Year Built
- Built in 1996
Lot Details
- Level Lot
- Open Lot
Parking
- 2
Interior Spaces
- Tray Ceiling
Flooring
- Wood
- Tile
Additional Features
- Whirlpool in Pool
- Cable TV Available
Listing and Financial Details
- Assessor Parcel Number 3704075649
Ownership History
Purchase Details
Home Financials for this Owner
Home Financials are based on the most recent Mortgage that was taken out on this home.Purchase Details
Purchase Details
Similar Homes in the area
Home Values in the Area
Average Home Value in this Area
Purchase History
| Date | Type | Sale Price | Title Company |
|---|---|---|---|
| Warranty Deed | $305,000 | -- | |
| Deed | $143,000 | -- | |
| Deed | $265,000 | -- |
Mortgage History
| Date | Status | Loan Amount | Loan Type |
|---|---|---|---|
| Open | $50,000 | Credit Line Revolving | |
| Previous Owner | $244,000 | New Conventional | |
| Previous Owner | $215,000 | New Conventional |
Property History
| Date | Event | Price | Change | Sq Ft Price |
|---|---|---|---|---|
| 07/18/2025 07/18/25 | Pending | -- | -- | -- |
| 07/11/2025 07/11/25 | Price Changed | $674,900 | -3.6% | $235 / Sq Ft |
| 04/29/2025 04/29/25 | For Sale | $699,900 | +185.7% | $244 / Sq Ft |
| 01/14/2014 01/14/14 | Sold | $245,000 | -2.0% | $101 / Sq Ft |
| 11/30/2013 11/30/13 | Pending | -- | -- | -- |
| 11/05/2013 11/05/13 | For Sale | $250,000 | -- | $103 / Sq Ft |
Tax History Compared to Growth
Tax History
| Year | Tax Paid | Tax Assessment Tax Assessment Total Assessment is a certain percentage of the fair market value that is determined by local assessors to be the total taxable value of land and additions on the property. | Land | Improvement |
|---|---|---|---|---|
| 2024 | $2,353 | $323,700 | $48,600 | $275,100 |
| 2023 | $2,353 | $323,700 | $48,600 | $275,100 |
| 2022 | $2,417 | $323,700 | $48,600 | $275,100 |
| 2021 | $2,429 | $323,700 | $48,600 | $275,100 |
| 2020 | $2,205 | $311,800 | $54,600 | $257,200 |
| 2019 | $1,964 | $311,800 | $54,600 | $257,200 |
| 2018 | $2,205 | $311,800 | $0 | $0 |
| 2017 | $2,174 | $311,800 | $0 | $0 |
| 2016 | $2,201 | $311,800 | $0 | $0 |
| 2015 | $2,102 | $311,800 | $0 | $0 |
| 2014 | $2,102 | $311,800 | $0 | $0 |
Agents Affiliated with this Home
-
Teresa Hensley

Seller's Agent in 2025
Teresa Hensley
Realty Executives
(828) 244-0930
1 in this area
162 Total Sales
-
Neil Geyer

Seller's Agent in 2014
Neil Geyer
Century 21 American Homes
(828) 568-2121
1 in this area
28 Total Sales
-
Marianna Geyer

Buyer's Agent in 2014
Marianna Geyer
828 Real Estate Services
(828) 234-0490
2 in this area
187 Total Sales
Map
Source: Canopy MLS (Canopy Realtor® Association)
MLS Number: CAR9573027
APN: 08131-1-21
- 6233 Riviera Run Estates Dr
- 5809 Selkirk Dr
- 5751 Selkirk Dr
- 6108 Gold Creek Estate Dr
- 5563 Grace Chapel Rd
- 6210 Mountainside Dr
- 6214 Mountainside Dr
- 3431 6th Street Dr NW
- 6255 Mountainside Dr
- 5495 Valley Run St
- 3130 Laurel Ridge Rd NW
- 5516 Northwood Dr
- 5691 Gunpowder Rd
- 5775 Crown Terrace
- 3421 6th Street Dr NW
- 5763 Crown Terrace
- 5750 Ellenwood Rd
- 0000 Crown Terrace
- 6294 Southlake Dr
- 6199 Timberlane Terrace
