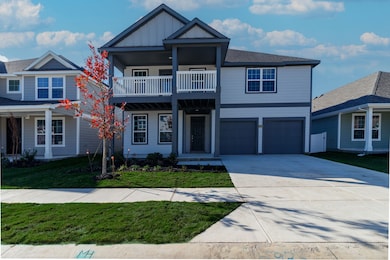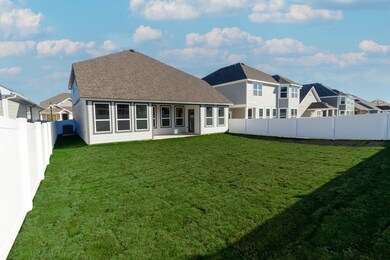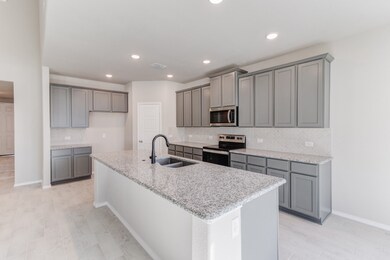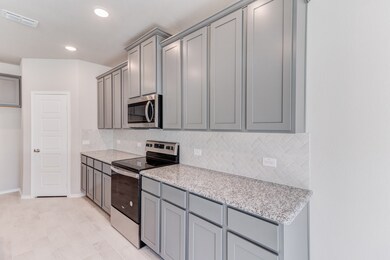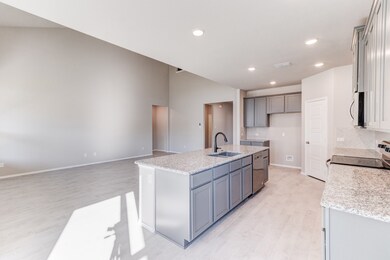
5933 Revere Dr Providence Village, TX 76227
Estimated payment $3,791/month
Highlights
- Open Floorplan
- Cathedral Ceiling
- Covered patio or porch
- Craftsman Architecture
- Granite Countertops
- 2 Car Attached Garage
About This Home
Discover your dream home in the prestigious Aubrey ISD! Step inside to a world of elegance with a gourmet kitchen that boasts an abundance of cabinets, seamlessly flowing into a family room adorned with vaulted ceilings for an expansive feel. The kitchen, a culinary haven, features granite countertops, a chic, trendy backsplash, and stainless steel appliances.The primary suite, located on the first floor, offers a sanctuary with its expansive walk-in closet. The bathrooms are enhanced with upgraded, fashionable tiles, adding a touch of sophistication. Venture upstairs to discover three additional bedrooms and two full bathrooms, including one bedroom with its own charming exterior patio, offering a private escape. The home also includes a convenient downstairs study, perfect for working at home. Outside, the large backyard awaits outdoor activities, complemented by a spacious two car garage. This home is not just a place to live; it's a lifestyle waiting to be embraced. See it now!
Listing Agent
Christies Lone Star Brokerage Phone: 972-814-8841 License #0675029 Listed on: 07/01/2025

Co-Listing Agent
Christies Lone Star Brokerage Phone: 972-814-8841 License #0812246
Home Details
Home Type
- Single Family
Est. Annual Taxes
- $8,958
Year Built
- Built in 2023
Lot Details
- 5,663 Sq Ft Lot
- Vinyl Fence
- Perimeter Fence
- Interior Lot
- Sprinkler System
HOA Fees
- $25 Monthly HOA Fees
Parking
- 2 Car Attached Garage
- Front Facing Garage
- Garage Door Opener
Home Design
- Craftsman Architecture
- Traditional Architecture
- Composition Roof
Interior Spaces
- 2,981 Sq Ft Home
- 2-Story Property
- Open Floorplan
- Built-In Features
- Cathedral Ceiling
- <<energyStarQualifiedWindowsToken>>
Kitchen
- Eat-In Kitchen
- Electric Range
- <<microwave>>
- Dishwasher
- Granite Countertops
- Disposal
Flooring
- Carpet
- Ceramic Tile
Bedrooms and Bathrooms
- 4 Bedrooms
- Walk-In Closet
Home Security
- Wireless Security System
- Carbon Monoxide Detectors
- Fire and Smoke Detector
Eco-Friendly Details
- Energy-Efficient Appliances
- Energy-Efficient Insulation
- Energy-Efficient Thermostat
Outdoor Features
- Covered patio or porch
Schools
- James A Monaco Elementary School
- Aubrey High School
Utilities
- Forced Air Zoned Heating and Cooling System
- Electric Water Heater
- Cable TV Available
Community Details
- Association fees include management
- Legacy Southwest Property Management Association
- Liberty At Providence Subdivision
Listing and Financial Details
- Legal Lot and Block 21 / A
- Assessor Parcel Number 982229
Map
Home Values in the Area
Average Home Value in this Area
Tax History
| Year | Tax Paid | Tax Assessment Tax Assessment Total Assessment is a certain percentage of the fair market value that is determined by local assessors to be the total taxable value of land and additions on the property. | Land | Improvement |
|---|---|---|---|---|
| 2024 | $8,958 | $465,972 | $94,083 | $371,889 |
| 2023 | $1,107 | $56,450 | $56,450 | $0 |
| 2022 | $1,027 | $45,386 | $45,386 | $0 |
Property History
| Date | Event | Price | Change | Sq Ft Price |
|---|---|---|---|---|
| 07/01/2025 07/01/25 | For Sale | $545,000 | 0.0% | $183 / Sq Ft |
| 06/19/2025 06/19/25 | Price Changed | $2,999 | -3.1% | $1 / Sq Ft |
| 05/23/2025 05/23/25 | For Rent | $3,095 | -- | -- |
Purchase History
| Date | Type | Sale Price | Title Company |
|---|---|---|---|
| Special Warranty Deed | -- | Magnolia Title |
Mortgage History
| Date | Status | Loan Amount | Loan Type |
|---|---|---|---|
| Open | $302,630 | New Conventional |
Similar Homes in the area
Source: North Texas Real Estate Information Systems (NTREIS)
MLS Number: 20984065
APN: R982229
- 5916 Hopkins Dr
- 5909 Hopkins Dr
- 2132 Dewitt Ln
- 10041 Adams Ln
- 9233 Benevolent Ct
- 10076 Travis Dr
- 10012 Adams Ln
- 6028 Bowie Ct
- 10016 Travis Dr
- 9156 Benevolent Ct
- 9173 Blackstone Dr
- 9157 Blackstone Dr
- 6022 Myers Ct
- 9140 Benevolent Ct
- 2028 Hartwell Ct
- 9152 Blackstone Dr
- 9145 Blackstone Dr
- 9321 Waterman Dr
- 9140 Blackstone Dr
- 9129 Blackstone Dr
- 5924 Hopkins Dr
- 5916 Hopkins Dr
- 10108 Revere Dr
- 2100 Dewitt Ln
- 1905 Hartwell Ct
- 10504 Fountain Gate St
- 4100 Belmont Dr
- 12101 Morgan Dr
- 12013 Karabair Way
- 11000 Triple Crown Ct
- 2826 Moccasin Ln
- 10418 Twisting Springs Dr
- 9109 Nathaniel Dr
- 10233 Fountain Gate St
- 2021 Bridgeport Dr
- 3023 Moccasin Ln
- 9910 Wethers Field Cir
- 1820 Plymouth Dr
- 9001 Gano Dr
- 1605 Angel Ln

