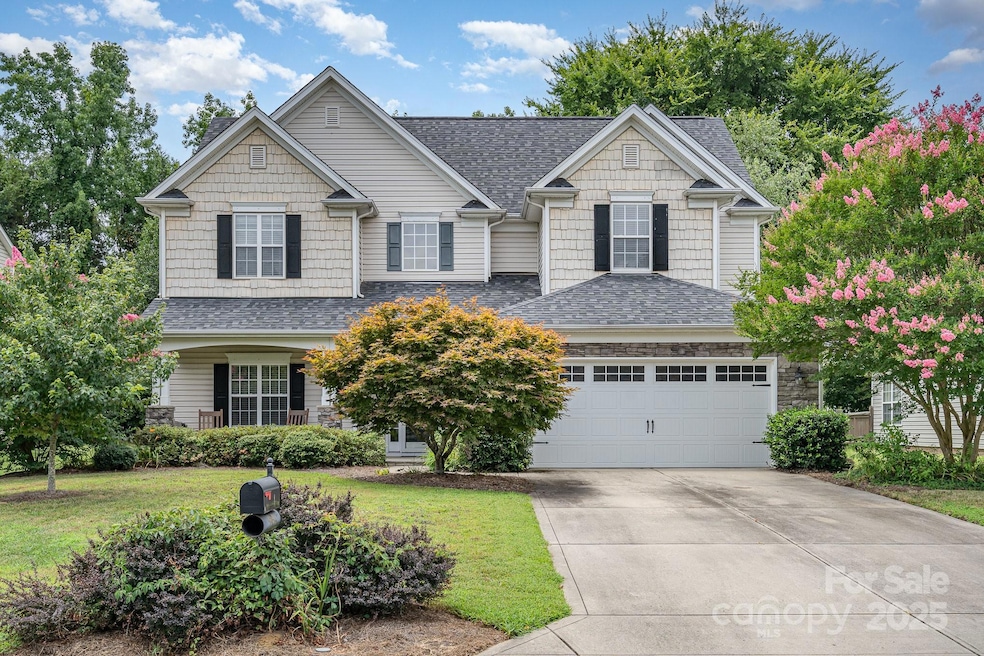5934 Hickory Hollow Ct Harrisburg, NC 28075
Estimated payment $3,190/month
Highlights
- Open Floorplan
- Transitional Architecture
- 2 Car Attached Garage
- Pitts School Road Elementary School Rated A-
- Covered Patio or Porch
- Built-In Features
About This Home
This gorgeous home is nestled on a quiet street, features an exceptional floor plan, has been well maintained by the original owner, & is in move-in condition; Inside you’ll find a bright open great room with gas log fireplace & built-in bookcase overlooking a gourmet kitchen with huge island, spacious pantry, & plenty of cabinet & counter space; There’s a BR & full bath tucked away on the main level -- perfect for guest suite or home office; The 3-season sunroom expands the downstairs living space with views of the private back yard; Upstairs is a welcoming owner’s suite with bay window, generous sized bathroom, & large walk-in closet; There’s three more comfortable size BR’s upstairs along with a nice size laundry room with utility sink, & full bath with double bowl vanity; Outside you’ll find a low maintenance exterior, covered rocking chair front porch, relaxing patio wired for a hot tub, private fenced back yard, mature landscaping, & finished garage with built-in cabinets
Listing Agent
Carolina Homes Realty Brokerage Email: mark@carolinahomes.realty License #206716 Listed on: 07/11/2025
Home Details
Home Type
- Single Family
Est. Annual Taxes
- $4,784
Year Built
- Built in 2001
Lot Details
- Back Yard Fenced
- Property is zoned RH
HOA Fees
- $39 Monthly HOA Fees
Parking
- 2 Car Attached Garage
- Garage Door Opener
Home Design
- Transitional Architecture
- Slab Foundation
- Vinyl Siding
Interior Spaces
- 2-Story Property
- Open Floorplan
- Wired For Data
- Built-In Features
- Insulated Windows
- Entrance Foyer
- Great Room with Fireplace
- Vinyl Flooring
- Pull Down Stairs to Attic
- Laundry Room
Kitchen
- Electric Oven
- Electric Range
- Microwave
- Plumbed For Ice Maker
- Dishwasher
- Kitchen Island
- Disposal
Bedrooms and Bathrooms
- Walk-In Closet
- 3 Full Bathrooms
- Garden Bath
Outdoor Features
- Covered Patio or Porch
Schools
- Pitts Elementary School
- Roberta Road Middle School
- Jay M. Robinson High School
Utilities
- Forced Air Heating and Cooling System
- Heating System Uses Natural Gas
- Underground Utilities
- Gas Water Heater
- Cable TV Available
Community Details
- Kuester Management Association, Phone Number (803) 802-0004
- Built by Shea
- Rocky River Crossing Subdivision
- Mandatory home owners association
Listing and Financial Details
- Assessor Parcel Number 5508-40-9219-0000
Map
Home Values in the Area
Average Home Value in this Area
Tax History
| Year | Tax Paid | Tax Assessment Tax Assessment Total Assessment is a certain percentage of the fair market value that is determined by local assessors to be the total taxable value of land and additions on the property. | Land | Improvement |
|---|---|---|---|---|
| 2024 | $4,784 | $485,170 | $94,000 | $391,170 |
| 2023 | $3,584 | $304,980 | $60,000 | $244,980 |
| 2022 | $3,584 | $304,980 | $60,000 | $244,980 |
| 2021 | $3,340 | $304,980 | $60,000 | $244,980 |
| 2020 | $3,340 | $304,980 | $60,000 | $244,980 |
| 2019 | $2,658 | $242,710 | $40,000 | $202,710 |
| 2018 | $2,609 | $242,710 | $40,000 | $202,710 |
| 2017 | $2,403 | $242,710 | $40,000 | $202,710 |
| 2016 | $2,403 | $225,590 | $40,000 | $185,590 |
| 2015 | $1,579 | $225,590 | $40,000 | $185,590 |
| 2014 | $1,579 | $225,590 | $40,000 | $185,590 |
Property History
| Date | Event | Price | Change | Sq Ft Price |
|---|---|---|---|---|
| 09/06/2025 09/06/25 | Price Changed | $516,500 | -2.5% | $192 / Sq Ft |
| 07/11/2025 07/11/25 | For Sale | $529,900 | -- | $197 / Sq Ft |
Purchase History
| Date | Type | Sale Price | Title Company |
|---|---|---|---|
| Warranty Deed | $199,000 | -- |
Mortgage History
| Date | Status | Loan Amount | Loan Type |
|---|---|---|---|
| Open | $50,000 | Credit Line Revolving | |
| Open | $217,600 | New Conventional | |
| Closed | $198,500 | New Conventional | |
| Closed | $25,000 | Unknown | |
| Closed | $210,400 | Unknown | |
| Closed | $10,000 | Credit Line Revolving | |
| Closed | $37,981 | Credit Line Revolving | |
| Closed | $21,700 | Credit Line Revolving | |
| Closed | $184,473 | No Value Available |
Source: Canopy MLS (Canopy Realtor® Association)
MLS Number: 4280458
APN: 5508-40-9219-0000
- 6250 Meadow Glen Ln
- 5126 Rocky River Crossing Rd
- 802 Patricia Ave
- 5163 Rocky River Crossing Rd
- 4642 Willow Glen Rd
- 4705 Willow Glen Rd
- 4637 Willow Glen Rd
- 220 Ridge Dr
- 5242 Rocky River Crossing Rd
- 5258 Rocky River Crossing Rd
- 5234 Rocky River Crossing Rd
- 5266 Rocky River Crossing Rd
- 5250 Rocky River Crossing Rd
- 6300 Morehead Rd
- 324 Autumn Dr
- 6092 Creekview Ct
- 240 Hillcrest Dr
- 216 Williams Rd
- 129 Morris Dr
- 709 Yvonne Dr SW
- 4805 Walnut Grove St
- 6115 The Meadows Ln
- 6205 Roseway Ct
- 4501 Sedgewood Ln
- 6140 Creekview Ct
- 709 Yvonne Dr SW
- 1019 Monitor Ct SW
- 6258 Tea Olive Dr
- 3971 Fadden St
- 5305 Roberta Crossing Dr
- 5655 Hammermill Dr
- 5638 Hammermill Dr
- 5100 Wheat Dr SW
- 5539 Hammermill Dr
- 3952 Cochran Rd SW
- 4115 Alexis Ct SW
- 4945 Wheat Dr SW
- 2600 Turtle Point Rd
- 4336 Autumn Frost Trail
- 2407 Turtle Point Rd







