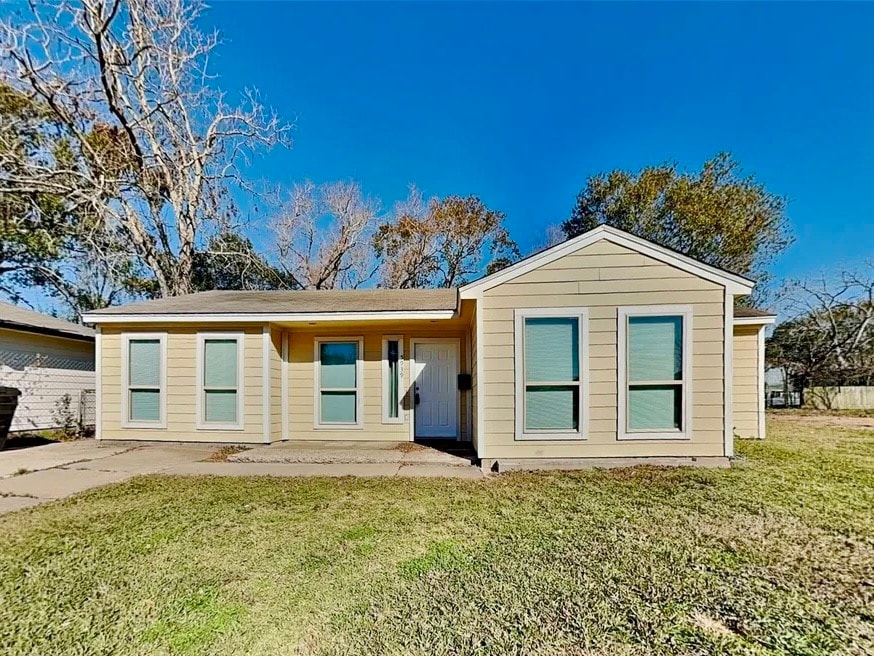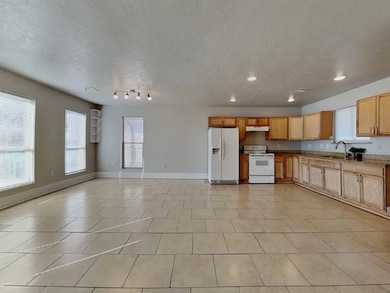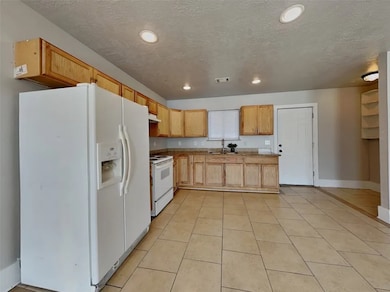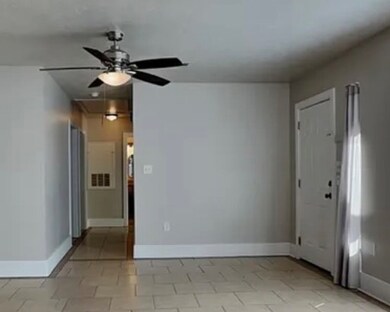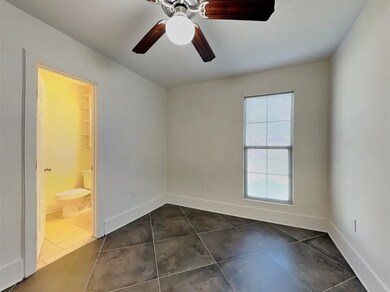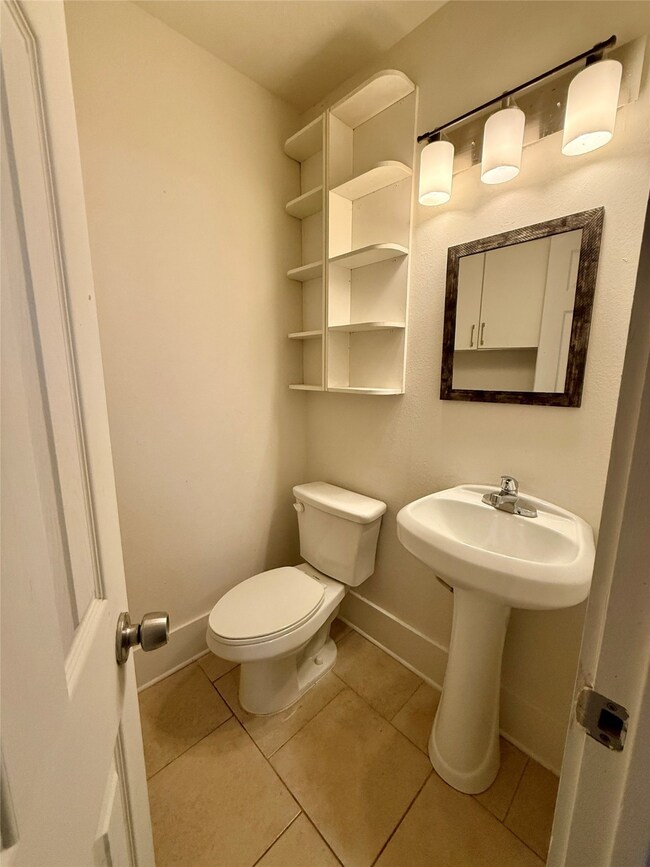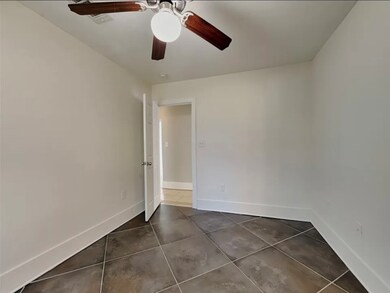
5939 Belcrest St Houston, TX 77033
South Park NeighborhoodEstimated payment $1,078/month
Total Views
7,513
3
Beds
1.5
Baths
806
Sq Ft
$193
Price per Sq Ft
Highlights
- Traditional Architecture
- Central Heating and Cooling System
- 1-Story Property
- 1 Car Detached Garage
- Wood Siding
About This Home
This beautifully maintained 3-bedroom, 1.5-bathroom home offers comfort, style, and outdoor living in a quiet neighborhood. The bright, open floor plan is ideal for relaxation or entertaining, while the modern kitchen provides ample space for cooking and gathering. Conveniently located near schools, parks, and shopping, 5939 Belcrest is ready for you to make it your home. Schedule your showing today!
Home Details
Home Type
- Single Family
Est. Annual Taxes
- $2,564
Year Built
- Built in 1950
Parking
- 1 Car Detached Garage
Home Design
- Traditional Architecture
- Slab Foundation
- Shingle Roof
- Wood Roof
- Wood Siding
Interior Spaces
- 806 Sq Ft Home
- 1-Story Property
Bedrooms and Bathrooms
- 3 Bedrooms
Schools
- Alcott Elementary School
- Attucks Middle School
- Sterling High School
Additional Features
- 6,600 Sq Ft Lot
- Central Heating and Cooling System
Community Details
- Belfort Park Sec 02 Subdivision
Map
Create a Home Valuation Report for This Property
The Home Valuation Report is an in-depth analysis detailing your home's value as well as a comparison with similar homes in the area
Home Values in the Area
Average Home Value in this Area
Tax History
| Year | Tax Paid | Tax Assessment Tax Assessment Total Assessment is a certain percentage of the fair market value that is determined by local assessors to be the total taxable value of land and additions on the property. | Land | Improvement |
|---|---|---|---|---|
| 2024 | $2,564 | $122,557 | $61,275 | $61,282 |
| 2023 | $2,564 | $120,804 | $61,275 | $59,529 |
| 2022 | $2,175 | $98,799 | $48,375 | $50,424 |
| 2021 | $1,628 | $69,845 | $28,380 | $41,465 |
| 2020 | $1,204 | $49,729 | $21,930 | $27,799 |
| 2019 | $1,258 | $49,729 | $21,930 | $27,799 |
| 2018 | $1,208 | $47,750 | $21,930 | $25,820 |
| 2017 | $1,207 | $47,750 | $21,930 | $25,820 |
| 2016 | $1,137 | $44,971 | $21,930 | $23,041 |
| 2015 | $920 | $41,793 | $21,930 | $19,863 |
| 2014 | $920 | $35,779 | $13,545 | $22,234 |
Source: Public Records
Property History
| Date | Event | Price | Change | Sq Ft Price |
|---|---|---|---|---|
| 06/16/2025 06/16/25 | Price Changed | $155,900 | -2.6% | $193 / Sq Ft |
| 05/26/2025 05/26/25 | For Sale | $160,000 | -- | $199 / Sq Ft |
Source: Houston Association of REALTORS®
Purchase History
| Date | Type | Sale Price | Title Company |
|---|---|---|---|
| Public Action Common In Florida Clerks Tax Deed Or Tax Deeds Or Property Sold For Taxes | $32,000 | None Available |
Source: Public Records
Similar Homes in the area
Source: Houston Association of REALTORS®
MLS Number: 12563571
APN: 0790080160025
Nearby Homes
- 7831 Belgard St
- 7823 Belgard St
- 5879 Belcrest St
- 5911 Westover St
- 5955 Bellfort St
- 6058 Lyndhurst Dr
- 5903 Belneath St
- 5859 Belmark St
- 6022 Belarbor St
- 6019 Westover St
- 5823 Belmark St
- 6038 Belcrest St
- 6034 Belmark St
- 5858 Beldart St
- 5810 Belmark St
- 5814 Belneath St
- 6058 Glenhurst Dr
- 6026 Glenhurst Dr
- 5802 Westover St
- 5822 Beldart St
- 5947 Belcrest St
- 5962 Belcrest St
- 5915 Beldart St
- 6031 Ridgeway Dr
- 5810 Belmark St
- 5806 Westover St
- 5842 Flamingo Dr
- 5782 Belcrest St
- 6015 Glenhurst Dr
- 5754 Belarbor St
- 6206 Lyndhurst Dr Unit B
- 5714 Beldart St Unit A
- 5754 Reed Rd Unit A
- 5854 Schevers St
- 6203 Beldart St
- 5815 Schevers St Unit B
- 5923 Van Fleet St
- 5655 Belneath St
- 5647 Belmark St
- 5714 Doulton Dr
