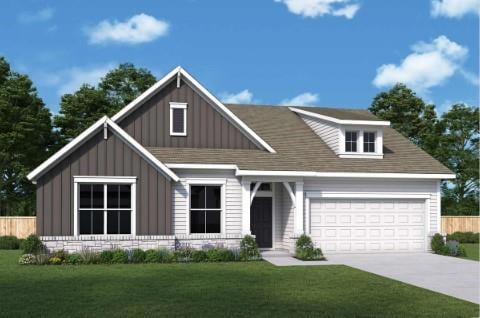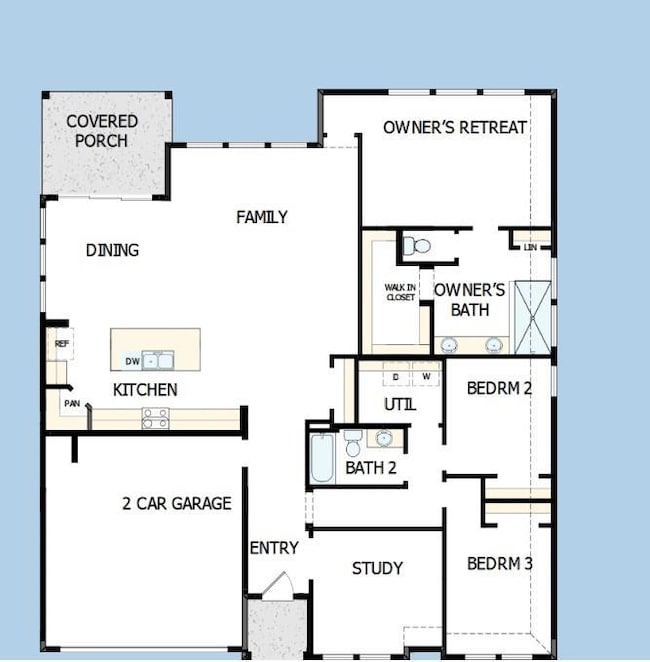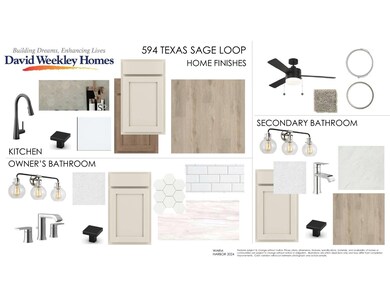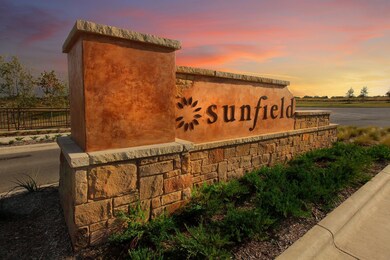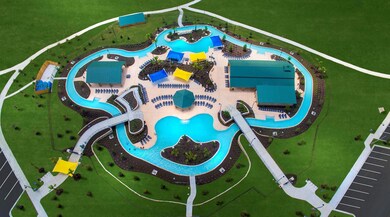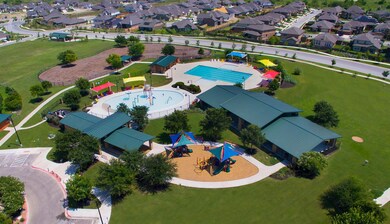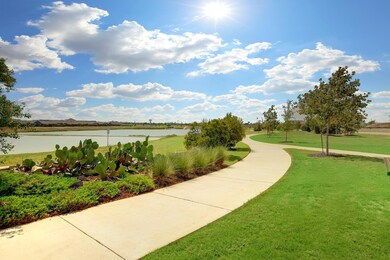
Estimated payment $3,140/month
Highlights
- Fishing
- Gourmet Kitchen
- Planned Social Activities
- Moe and Gene Johnson High School Rated A-
- Open Floorplan
- High Ceiling
About This Home
Step into a home that feels like a heartfelt embrace—open, airy, and designed to steal your heart. Nestled against a serene greenbelt with no rear neighbors, this three-bedroom, two-bath beauty offers peaceful views and quiet mornings, best enjoyed from the extended covered back porch as the sun rises just for you.
Inside, natural light pours through nine-foot sliding glass doors, illuminating the elegant dining space and highlighting the thoughtful touches throughout—from the French doors at the private study to the spa-inspired super shower in the owner’s retreat (fit for your inner superhero).
Modern design shines in every corner—42” cabinets, a striking hexagon tile backsplash, and warm luxury vinyl plank flooring throughout the main living areas. The kitchen truly glows with under-cabinet lighting, setting the mood for both quiet mornings and romantic evenings in.
This award-winning floor plan is more than just a home—it’s a daily escape in the highly desirable Sunfield community of Buda, Texas.
Come see why this one is made to sweep you off your feet.
Our EnergySaverTM Homes offer peace of mind knowing your new home in Buda is minimizing your environmental footprint while saving energy.
Square Footage is an estimate only; actual construction may vary.
Listing Agent
David Weekley Homes Brokerage Phone: (512) 821-8818 License #0221720 Listed on: 05/22/2025
Home Details
Home Type
- Single Family
Year Built
- Built in 2025 | Under Construction
Lot Details
- 5,314 Sq Ft Lot
- East Facing Home
- Wood Fence
- Landscaped
- Interior Lot
- Rain Sensor Irrigation System
- Dense Growth Of Small Trees
- Private Yard
- Back and Front Yard
HOA Fees
- $67 Monthly HOA Fees
Parking
- 2 Car Attached Garage
- Garage Door Opener
- Driveway
Home Design
- Slab Foundation
- Frame Construction
- Blown-In Insulation
- Composition Roof
- Board and Batten Siding
- Vertical Siding
- Masonry Siding
- Stone Siding
- HardiePlank Type
- Radiant Barrier
Interior Spaces
- 2,022 Sq Ft Home
- 1-Story Property
- Open Floorplan
- High Ceiling
- Ceiling Fan
- Recessed Lighting
- Chandelier
- Double Pane Windows
- Vinyl Clad Windows
- Insulated Windows
- Family Room
- Dining Room
- Home Office
- Neighborhood Views
Kitchen
- Gourmet Kitchen
- Open to Family Room
- <<OvenToken>>
- Gas Range
- Range Hood
- <<microwave>>
- <<ENERGY STAR Qualified Dishwasher>>
- Stainless Steel Appliances
- Kitchen Island
- Disposal
Flooring
- Carpet
- Tile
- Vinyl
Bedrooms and Bathrooms
- 3 Main Level Bedrooms
- Walk-In Closet
- 2 Full Bathrooms
- Double Vanity
- Walk-in Shower
Laundry
- Laundry Room
- Washer and Electric Dryer Hookup
Home Security
- Prewired Security
- Smart Thermostat
- Carbon Monoxide Detectors
- Fire and Smoke Detector
- In Wall Pest System
Eco-Friendly Details
- Energy-Efficient Construction
- Energy-Efficient Insulation
Outdoor Features
- Covered patio or porch
- Exterior Lighting
- Rain Gutters
Schools
- Sunfield Elementary School
- Mccormick Middle School
- Johnson High School
Utilities
- Central Heating and Cooling System
- Vented Exhaust Fan
- Underground Utilities
- Natural Gas Connected
- Municipal Utilities District for Water and Sewer
- ENERGY STAR Qualified Water Heater
- High Speed Internet
- Phone Available
- Cable TV Available
Listing and Financial Details
- Assessor Parcel Number 118844000B018002
- Tax Block B
Community Details
Overview
- Association fees include common area maintenance
- Sunfield Community Association
- Built by David Weekley Homes
- Sunfield Subdivision
Amenities
- Community Barbecue Grill
- Picnic Area
- Common Area
- Planned Social Activities
- Community Mailbox
Recreation
- Community Playground
- Community Pool
- Fishing
- Dog Park
- Trails
Security
- Resident Manager or Management On Site
Map
Home Values in the Area
Average Home Value in this Area
Property History
| Date | Event | Price | Change | Sq Ft Price |
|---|---|---|---|---|
| 07/09/2025 07/09/25 | Pending | -- | -- | -- |
| 06/23/2025 06/23/25 | Price Changed | $469,990 | -10.5% | $232 / Sq Ft |
| 05/22/2025 05/22/25 | For Sale | $524,990 | -- | $260 / Sq Ft |
Similar Homes in Buda, TX
Source: Unlock MLS (Austin Board of REALTORS®)
MLS Number: 1702010
- 914 Cherrystone Loop
- 914 Cherrystone Loop
- 914 Cherrystone Loop
- 914 Cherrystone Loop
- 914 Cherrystone Loop
- 914 Cherrystone Loop
- 914 Cherrystone Loop
- 914 Cherrystone Loop
- 914 Cherrystone Loop
- 914 Cherrystone Loop
- 914 Cherrystone Loop
- 254 Flowering Senna Dr
- 249 Pine Bark Dr
- 212 Flowering Senna Dr
- 631 Texas Sage Loop
- 528 Texas Sage Loop
- 272 Twistleaf Dr
- 281 Twistleaf Dr
- 279 Flowering Senna Dr
- 256 Pine Bark Dr
