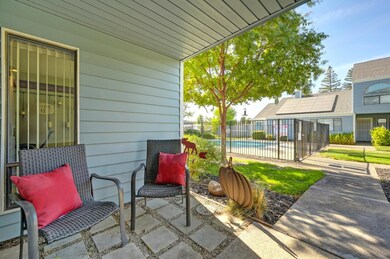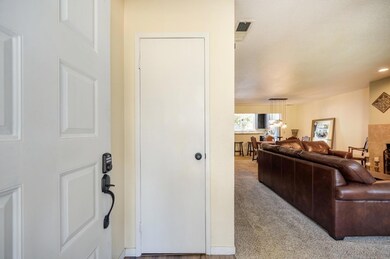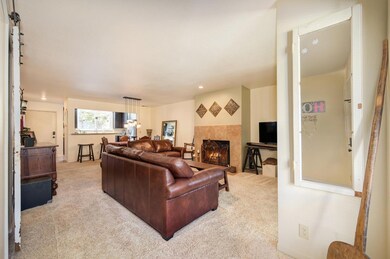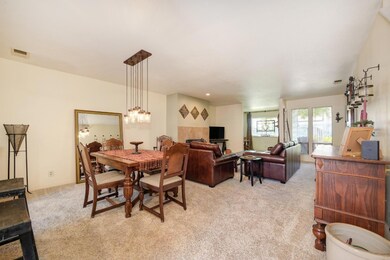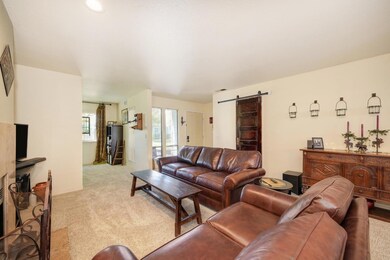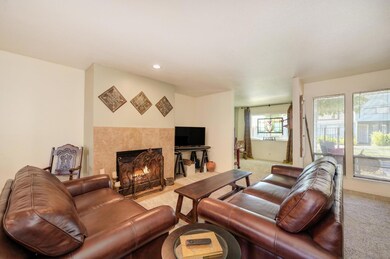Welcome home to 5943 Main Ave #D. From the moment you walk in, the open and spacious layout offers flexibility for everyday life, with an extra room downstairs that's perfect for a home office, playroom, or second living space. The updated kitchen with a dining bar is ideal for quick breakfasts or casual dinners, connecting easily to the living areas so everyone stays close. Upstairs, the owner's suite feels like a quiet escape, complete with a private sitting area, natural light from the skylight, and a remodeled bath. The secondary bedrooms are generously sized, and one even features a balcony overlooking the poolperfect for a peaceful morning coffee or watching the sunset. Step outside to a welcoming backyard patio, where you can relax, barbecue, or entertain friends year-round. With a detached one-car garage, additional parking, and recent updates including a newer HVAC, water heater, and whole house fan, you'll enjoy comfort and convenience from day one. All this in a location close to shopping, restaurants, trails along the American River, historic Old Folsom, and easy freeway access!


