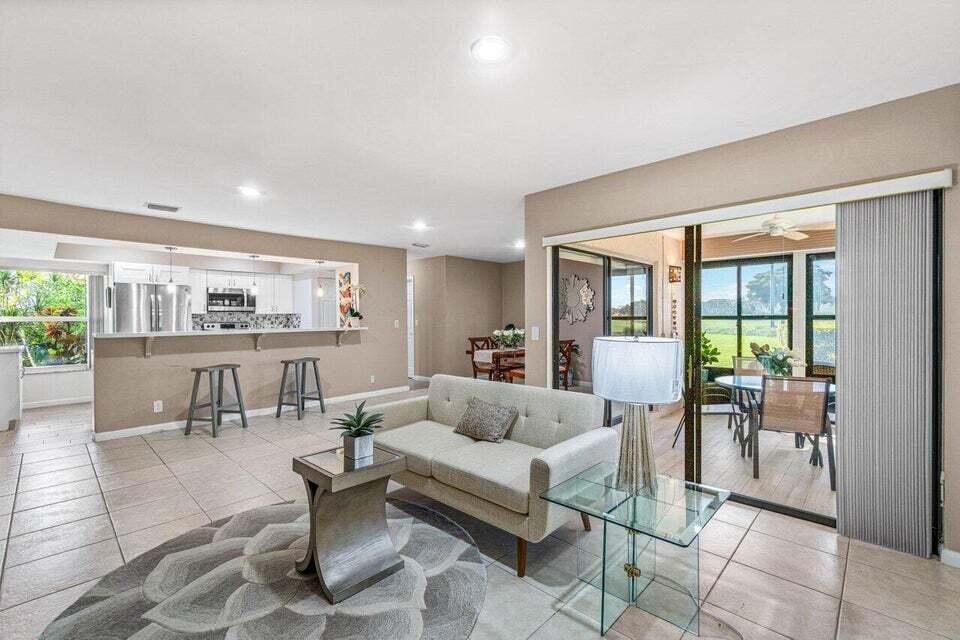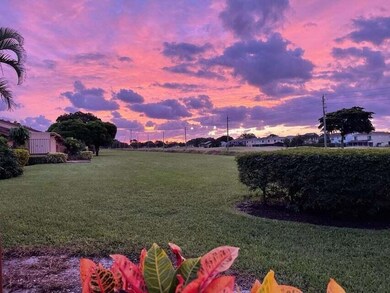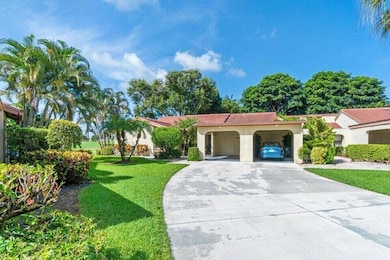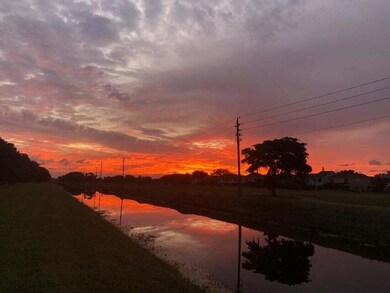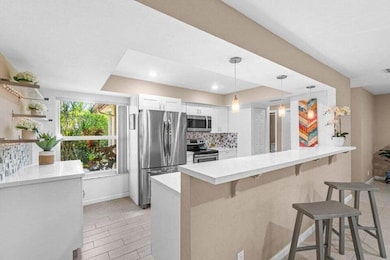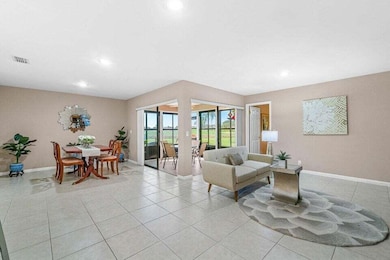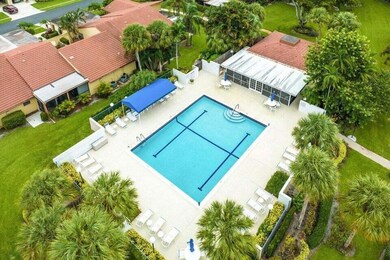5944 Forest Grove 1 Dr Unit 1 Boynton Beach, FL 33437
Indian Spring NeighborhoodHighlights
- Gated with Attendant
- Golf Course View
- Furnished
- Senior Community
- Clubhouse
- Great Room
About This Home
THIS COMPLETELY PRISTINE REMODELED VILLA IS VERY CUTE & COMFORTABLE. THERE IS NEW WHITE FURNITURE IN THE LIVING ROOM & NEW COMFORTABLE BAR STOOLS (not shown in the photos). KING SIZE BED IN THE PRIMARY ROOM & QUEEN SIZE TEMPUR-PEDIC BED IN THE GUEST ROOM. 10 MINUTES FROM BEACHES & DOWNTOWN DELRAY w/ FABULOUS RESTAURANTS, BOUTIQUES & ART GALLERIES! OPEN KITCHEN & BOTH BATHROOMS REMODELED. RELAX ON THE LANAI w/ BEATUTIFUL GOLF COURSE VIEWS, IN THE COOL A/C OR OPEN THE WINDOWS TO ALLOW THE COOL BREEZES. INDIAN SPRING IS A MANNED GATED COMMUNITY & THE VILLA IS RIGHT ACROSS FROM THE OLYMPIC SIZED POOL. COME ESCAPE THE WINTER & ENJOY THE FLORIDA LIFESTYLE!
Listing Agent
Coldwell Banker Realty /Delray Beach License #3038345 Listed on: 07/03/2025

Home Details
Home Type
- Single Family
Year Built
- Built in 1980
Home Design
- Villa
Interior Spaces
- 1,424 Sq Ft Home
- Furnished
- Ceiling Fan
- Great Room
- Ceramic Tile Flooring
- Golf Course Views
- Fire and Smoke Detector
Kitchen
- <<microwave>>
- Dishwasher
- Disposal
Bedrooms and Bathrooms
- 2 Bedrooms
- Split Bedroom Floorplan
- Walk-In Closet
- 2 Full Bathrooms
- Separate Shower in Primary Bathroom
Laundry
- Laundry Room
- Dryer
- Washer
Parking
- Attached Garage
- Driveway
Utilities
- Central Heating and Cooling System
- Heat Strip
- Electric Water Heater
Additional Features
- Patio
- Sprinkler System
Listing and Financial Details
- Property Available on 1/5/24
- Assessor Parcel Number 00424535090060010
- Seller Considering Concessions
Community Details
Overview
- Senior Community
- Forest Grove Patio Homes Subdivision
Amenities
- Clubhouse
- Community Library
Recreation
- Community Pool
Security
- Gated with Attendant
Map
Source: BeachesMLS
MLS Number: R11104586
- 5944 Forest Grove Dr Unit 3
- 5975 Forest Grove Dr Unit 2
- 6147 Terra Mere Cir
- 11698 Briarwood Cir Unit 2
- 11698 Briarwood Cir Unit 1
- 5757 Fairway Park Ct Unit 2020
- 6081 Bluegrass Dr
- 6135 Bay Isles Dr
- 6070 Bluegrass Dr
- 6131 Bluegrass Dr
- 5750 Fairway Park Ct Unit 1010
- 11683 Briarwood Cir Unit 4
- 11683 Briarwood Cir Unit 1
- 11562 Briarwood Cir Unit 1
- 5705 Northpointe Ln
- 5700 Northpointe Ln
- 11570 Briarwood Cir Unit 1
- 5785 Fairway Park Ct Unit 2040
- 11578 Briarwood Cir Unit 214
- 5715 Fairway Park Dr Unit 2010
- 5920 Forest Grove Dr Unit 3
- 11706 Briarwood Cir Unit 1
- 5855 Northpointe Ln
- 5750 Fairway Park Ct Unit 1010
- 11570 Briarwood Cir Unit 1
- 5715 Fairway Park Dr Unit 2010
- 5675 Northpointe Ln
- 5519 Fairway Park Dr Unit 2020
- 5540 Fairway Park Dr Unit 2010
- 5673 Fairway Park Dr Unit 1040
- 5547 Fairway Park Dr Unit 1020
- 12235 Forest Greens Dr
- 12106 Country Greens Blvd
- 12363 Pleasant Green Way
- 5600 Fairway Park Dr Unit 2010
- 12024 Roma Rd
- 5670 Piping Rock Dr
- 5660 Piping Rock Dr
- 12752 Coral Lakes Dr
- 12510 Crystal Pointe Dr Unit 102
