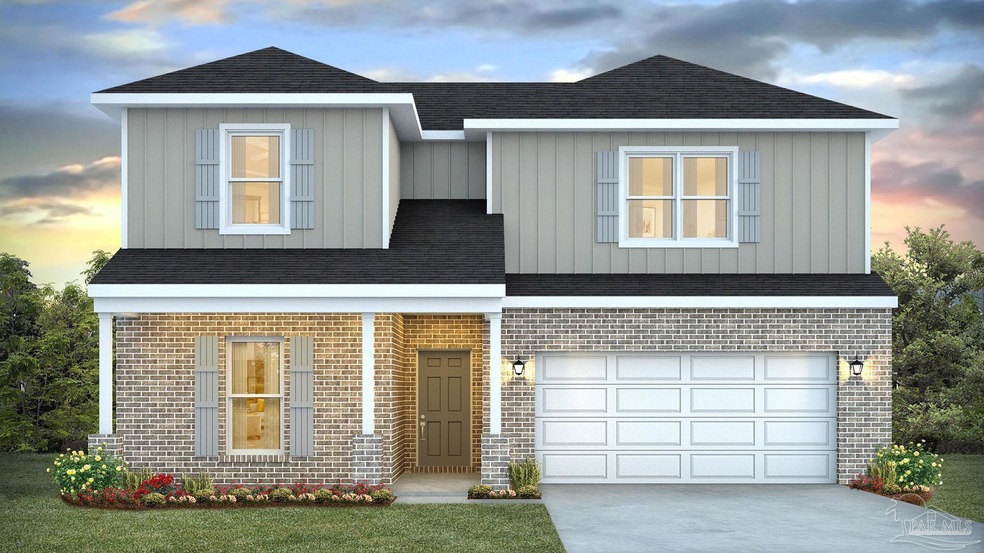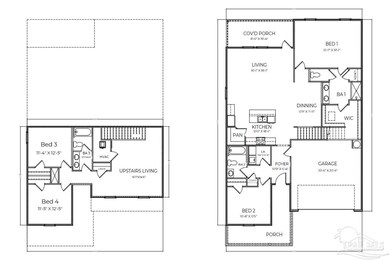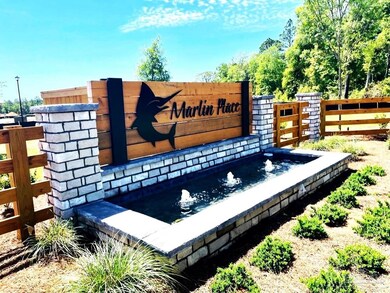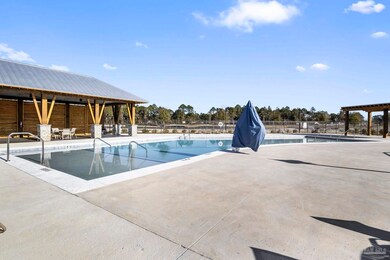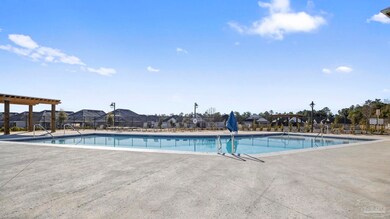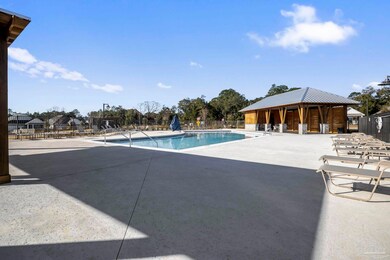
5944 Sargassum Ln Milton, FL 32583
Estimated payment $2,792/month
Highlights
- Under Construction
- Softwood Flooring
- Covered patio or porch
- Craftsman Architecture
- Community Pool
- Breakfast Area or Nook
About This Home
to Marlin Place Community offering residents use of a beautiful community pool, pavilion, Sanded volleyball court, cornhole area and streetlights. Our NEW floorplan, the "OZARK", is a well-designed 2 story model with two bedrooms "AND" a living room on "EACH" level. Highly desirable open concept. The kitchen, living room and dining area flow together for relaxed living and entertaining. The open kitchen features: all stainless-steel appliances, corner pantry, Quartz kitchen countertops, nice island, smooth-top range, built in microwave and quiet dishwasher. The stairway is right off the kitchen for ease of access for both levels. Bedroom 1 offers a spacious walk-in closet, and the adjoining bath has a double vanity, large shower, linen and water closet. All three baths offer beautiful Quartz counter tops. Lovely covered back patio off the living room and a Smart Home Connect System is included with several convenient devices. Hurricane fabric window and door protection is standard. Stylish classic, timeless curb appeal, and located in a fast-growing location with easy access to the Interstate.
Listing Agent
D R Horton Realty of NW Florida, LLC Brokerage Phone: 850-377-2101 Listed on: 07/15/2025

Home Details
Home Type
- Single Family
Year Built
- Built in 2025 | Under Construction
HOA Fees
- $60 Monthly HOA Fees
Parking
- 2 Car Garage
- Garage Door Opener
Home Design
- Craftsman Architecture
- Contemporary Architecture
- Traditional Architecture
- Brick Exterior Construction
- Slab Foundation
- Frame Construction
- Ridge Vents on the Roof
- Composition Roof
Interior Spaces
- 2,560 Sq Ft Home
- 2-Story Property
- Recessed Lighting
- Double Pane Windows
- Shutters
- Insulated Doors
- Softwood Flooring
- Washer and Dryer Hookup
Kitchen
- Breakfast Area or Nook
- Breakfast Bar
- Built-In Microwave
- Dishwasher
- Kitchen Island
- Disposal
Bedrooms and Bathrooms
- 4 Bedrooms
- 3 Full Bathrooms
Outdoor Features
- Covered patio or porch
- Gazebo
Schools
- Bennett C Russell Elementary School
- Avalon Middle School
- Milton High School
Utilities
- Central Heating and Cooling System
- Electric Water Heater
- Cable TV Available
Additional Features
- Energy-Efficient Insulation
- 6,970 Sq Ft Lot
Listing and Financial Details
- Home warranty included in the sale of the property
- Assessor Parcel Number 201N28236300H000240
Community Details
Overview
- Marlin Place At Avalon Subdivision
Recreation
- Community Pool
Map
Home Values in the Area
Average Home Value in this Area
Property History
| Date | Event | Price | Change | Sq Ft Price |
|---|---|---|---|---|
| 07/15/2025 07/15/25 | For Sale | $417,900 | -- | $163 / Sq Ft |
Similar Homes in Milton, FL
Source: Pensacola Association of REALTORS®
MLS Number: 667759
- 5948 Sargassum Ln
- 5940 Sargassum Ln
- 5928 Sargassum Ln
- 5932 Sargassum Ln
- 5924 Sargassum Ln
- 5936 Sargassum Ln
- 5907 Sargassum Ln
- 5911 Sargassum Ln
- 5912 Sargassum Ln
- 5904 Sargassum Ln
- 5908 Sargassum Ln
- 5903 Sargassum Ln
- 5887 Sargassum Ln
- 5892 Sargassum Ln
- 5895 Sargassum Ln
- 5899 Sargassum Ln
- 5900 Sargassum Ln
- 5616 Shooting Star Ct
- 5621 Guinevere Ln
- 5540 Lancelot Trail
- 5789 Guinevere Ln
- 5474 Merlin Way
- 5475 Merlin Way
- 3144 Strathauer Rd
- 5779 Dunbar Cir
- 6321 Firefly Dr
- 6317 Firefly Dr
- 5721 Dunbar Cir
- 4413 Oak Vista Ln
- 4408 Winged Elm Ct
- 4328 White Birch Ct
- 4416 Winged Elm Ct
- 4328 Jitterbug St
- 4378 Jitterbug St
- 4395 Thistle Pine Ct
- 4375 Thistle Pine Ct
- 5203 Spring St
