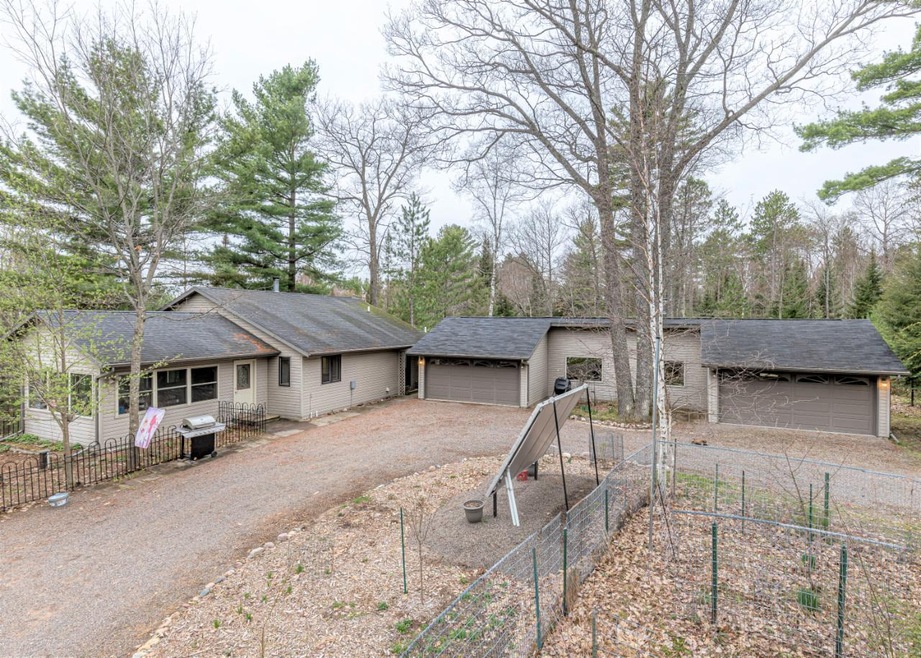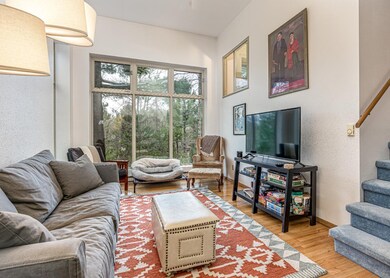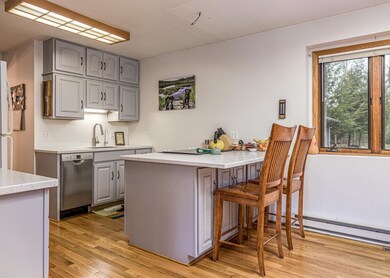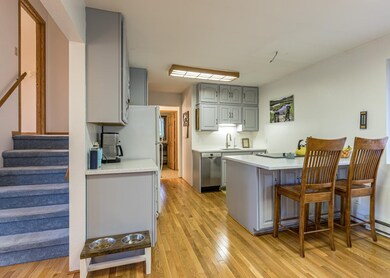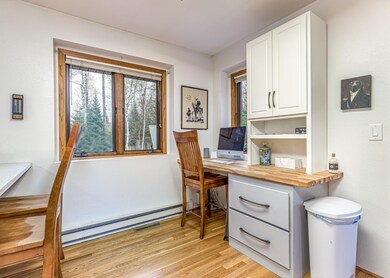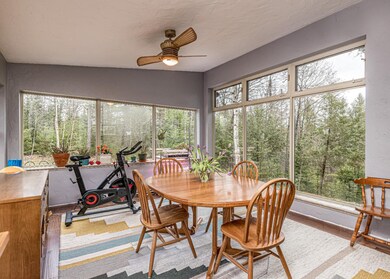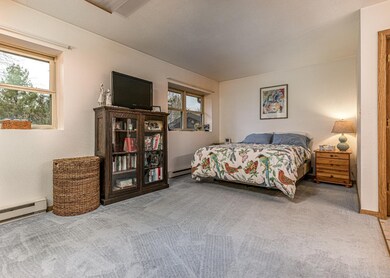
5945 Boot Lake Landing Rd Eagle River, WI 54521
Highlights
- River Front
- Wood Burning Stove
- Stream or River on Lot
- 777,982 Sq Ft lot
- Private Lot
- Wooded Lot
About This Home
As of July 2021Waterfront Sanctuary W/Good Juju (happy, warm, peaceful..all the good feels) on 17.86 Beautiful Acres! Gardeners, nature enthusiasts and anyone who loves happiness..this home is for you! 2BR, 2BA home is incredibly Efficient w/10" double-insulated walls, Solar domestic hot water system, in-floor heat, wood stove & electric baseboard--(see notes). Multiple updates including new KI hardwood flooring, new KI Hi-Mac Solid surface counters, built-in desk w/a butcher block top, recently finished year-round sun-room & more! Main floor has kitchen, LR, sunroom, bath, laundry/mud room. 2nd floor has Master Suite w/attached bath. Lower level features a den w/wood stove, BR & crawlspace w/mechanicals & storage. Two-1 1/2 car garages w/a ins/htd workshop in between. There are multiple apple trees, black raspberries, sizable garden & gazebo. Take your kayak across Boot Creek to the other 1/2 of the property & kayak into Boot Lk, TeePee Lk, Rice Lk, Frost Lk (per Seller-see notes). Serenity now!
Home Details
Home Type
- Single Family
Est. Annual Taxes
- $1,584
Year Built
- Built in 2000
Lot Details
- 17.86 Acre Lot
- River Front
- Rural Setting
- South Facing Home
- Fenced Yard
- Fenced
- Landscaped
- Private Lot
- Secluded Lot
- Wooded Lot
- Garden
- Zoning described as General Business
Parking
- 2 Car Detached Garage
Home Design
- Tri-Level Property
- Frame Construction
- Shingle Roof
- Composition Roof
- Vinyl Siding
Interior Spaces
- Cathedral Ceiling
- Ceiling Fan
- Wood Burning Stove
- Free Standing Fireplace
Kitchen
- Range<<rangeHoodToken>>
- Dishwasher
Flooring
- Wood
- Carpet
- Radiant Floor
- Tile
Bedrooms and Bathrooms
- 2 Bedrooms
- 2 Full Bathrooms
Laundry
- Laundry on main level
- Dryer
- Washer
Partially Finished Basement
- Partial Basement
- Interior Basement Entry
- Crawl Space
- Basement Window Egress
Eco-Friendly Details
- Solar Heating System
Outdoor Features
- Stream or River on Lot
- Wetlands on Lot
- Shed
Utilities
- Baseboard Heating
- Drilled Well
- Electric Water Heater
- Public Septic Tank
Listing and Financial Details
- Assessor Parcel Number 006-269-02
Ownership History
Purchase Details
Home Financials for this Owner
Home Financials are based on the most recent Mortgage that was taken out on this home.Purchase Details
Home Financials for this Owner
Home Financials are based on the most recent Mortgage that was taken out on this home.Similar Homes in Eagle River, WI
Home Values in the Area
Average Home Value in this Area
Purchase History
| Date | Type | Sale Price | Title Company |
|---|---|---|---|
| Warranty Deed | $260,000 | None Available | |
| Warranty Deed | $180,000 | Northwoods Title & Closing |
Mortgage History
| Date | Status | Loan Amount | Loan Type |
|---|---|---|---|
| Open | $234,000 | New Conventional | |
| Previous Owner | $143,000 | New Conventional | |
| Previous Owner | $144,000 | New Conventional |
Property History
| Date | Event | Price | Change | Sq Ft Price |
|---|---|---|---|---|
| 07/09/2021 07/09/21 | Sold | $260,000 | +4.0% | $175 / Sq Ft |
| 07/09/2021 07/09/21 | Pending | -- | -- | -- |
| 05/05/2021 05/05/21 | For Sale | $249,900 | +38.8% | $168 / Sq Ft |
| 12/19/2018 12/19/18 | Sold | $180,000 | -5.3% | $121 / Sq Ft |
| 09/04/2018 09/04/18 | Pending | -- | -- | -- |
| 08/28/2018 08/28/18 | For Sale | $190,000 | -- | $128 / Sq Ft |
Tax History Compared to Growth
Tax History
| Year | Tax Paid | Tax Assessment Tax Assessment Total Assessment is a certain percentage of the fair market value that is determined by local assessors to be the total taxable value of land and additions on the property. | Land | Improvement |
|---|---|---|---|---|
| 2024 | $1,833 | $320,600 | $56,100 | $264,500 |
| 2023 | $1,885 | $320,600 | $56,100 | $264,500 |
| 2022 | $1,633 | $169,000 | $57,100 | $111,900 |
| 2021 | $1,511 | $169,000 | $57,100 | $111,900 |
| 2020 | $1,604 | $169,000 | $57,100 | $111,900 |
| 2019 | $1,584 | $169,000 | $57,100 | $111,900 |
| 2018 | $1,566 | $169,000 | $57,100 | $111,900 |
| 2017 | $1,591 | $169,000 | $57,100 | $111,900 |
| 2016 | $1,428 | $169,000 | $57,100 | $111,900 |
| 2015 | $1,273 | $144,200 | $68,000 | $76,200 |
| 2014 | $1,247 | $144,200 | $68,000 | $76,200 |
| 2013 | $1,463 | $144,200 | $68,000 | $76,200 |
Agents Affiliated with this Home
-
Andrea Christie

Seller's Agent in 2021
Andrea Christie
REDMAN REALTY GROUP, LLC
(715) 614-0846
198 Total Sales
-
Ransey Osness

Buyer's Agent in 2021
Ransey Osness
FIRST WEBER - RHINELANDER
(715) 360-4630
45 Total Sales
-
Allen Siems

Seller's Agent in 2018
Allen Siems
EXP REALTY, LLC
(715) 891-2441
1 Total Sale
Map
Source: Greater Northwoods MLS
MLS Number: 190439
APN: 6-269-02
- 5878 Boot Lake Rd
- 2697 Bullseye Ln
- 5835 Cth G
- 1948 Wildlife Ln
- 1873 Collins Ct
- 5570 Zeman Rd
- 1538 Lotus Ln
- Lot 6 Sunset Rd
- Lot 8 Sunset Rd
- Lot 16 Sunset Rd
- Lot 15 Sunset Rd
- Lot 14 Sunset Rd
- Lot 12 Sunset Rd
- Lot 2 Sunset Rd
- Acres On Watersmeet Lake Rd Unit 31+/-
- Acres On Watersmeet Lake Rd Unit 20+/-
- OFF Watersmeet Lake Rd Unit Lot 2
- ON Sunset Rd
- 2814 Pickerel Lake Rd
- 1.5 AC County Highway G
