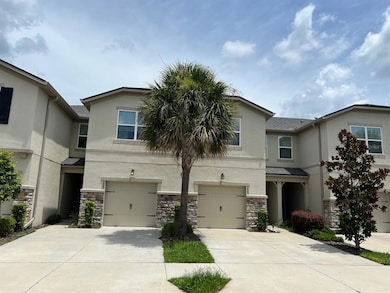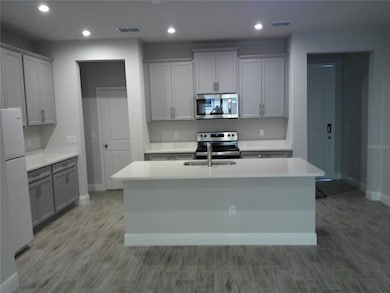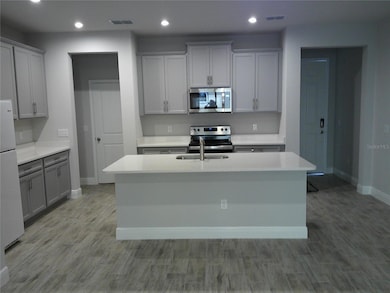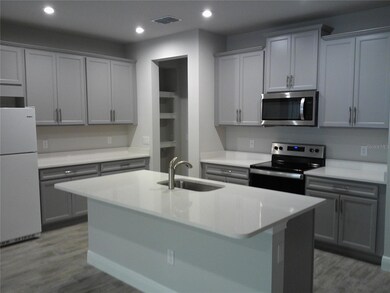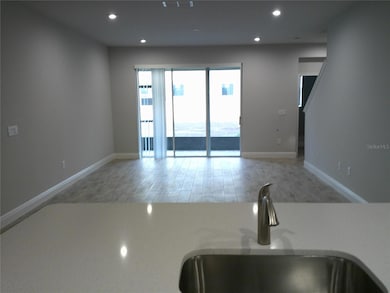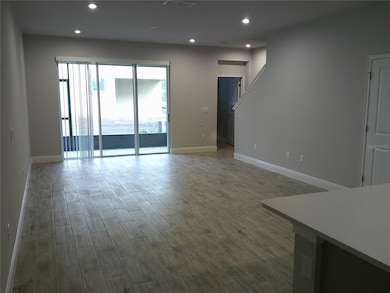Highlights
- View of Trees or Woods
- Community Pool
- 1 Car Attached Garage
- Schwarzkopf Elementary School Rated A
- Covered patio or porch
- Laundry closet
About This Home
Avea Pointe Townhome! The Ormond is a charming townhome that offers 2 stories of thoughtfully designed living space with 1,888 square feet. 3 bedroom 2.5 baths. Main level is all open kitchen, dining and gathering room with a powder room. The kitchen features lots of counter space and a huge walk in pantry in this spacious L shaped kitchen. Offering a dine in kitchen with breakfast bar with enough room for a dining room table, Stainless steel appliances. Linen grey cabinets and Basalt Gray Viatera Quartz counter tops complete the kitchen. Oversized plank style tile covers your main living area flooring on the first level, plush carpeting for your bedrooms and loft. Owner's suite is upstairs with two other bedrooms separated by a large loft. Owner's suite features an oversized walk in closet. En suite boasts a shower, dual sink vanity and linen closet. The two other secondary bedrooms both have walk-in closets and share a hall bath. They are separated from the owner's suite by the loft, which would make a great secondary living space or room to satisfy your lifestyle needs. Laundry room is also located upstairs. Nice sized screened lanai on the back.Extended driveway makes parking easier! Avea Pointe is a gated neighborhood in a prime location close to shopping, restaurants, schools, and the interstate. easy access to Veterans Expressway. The community has a resort style pool, open air pavilion, and grilling area. Scheduling your viewing today! Available May 20th move in. Water, sewer and trash are included in the rent.
Listing Agent
BAY HARBOUR PROPERTIES Brokerage Phone: 813-957-8706 License #3189428 Listed on: 07/18/2025
Townhouse Details
Home Type
- Townhome
Est. Annual Taxes
- $6,402
Year Built
- Built in 2021
Lot Details
- 1,980 Sq Ft Lot
- Near Conservation Area
Parking
- 1 Car Attached Garage
Home Design
- Bi-Level Home
Interior Spaces
- 1,888 Sq Ft Home
- Ceiling Fan
- Blinds
- Views of Woods
- Laundry closet
Kitchen
- Range
- Microwave
- Dishwasher
- Disposal
Flooring
- Carpet
- Tile
Bedrooms and Bathrooms
- 3 Bedrooms
Outdoor Features
- Covered patio or porch
Schools
- Steinbrenner High School
Utilities
- Central Heating and Cooling System
- Electric Water Heater
Listing and Financial Details
- Residential Lease
- Security Deposit $2,650
- Property Available on 7/18/25
- Tenant pays for carpet cleaning fee, cleaning fee
- The owner pays for grounds care, sewer, trash collection, water
- 12-Month Minimum Lease Term
- $75 Application Fee
- 1 to 2-Year Minimum Lease Term
- Assessor Parcel Number U-19-27-18-B9N-000000-00117.0
Community Details
Overview
- Property has a Home Owners Association
- Julie Sachse Association
Recreation
- Community Pool
Pet Policy
- Pets up to 50 lbs
- Pet Deposit $300
- 2 Pets Allowed
- Dogs Allowed
Map
Source: Stellar MLS
MLS Number: TB8408669
APN: U-19-27-18-B9N-000000-00117.0
- 6031 Grand Sonata Ave
- 5857 Grand Sonata Ave
- 6050 Grand Sonata Ave
- 5808 Grand Sonata Ave
- 5813 Grand Sonata Ave
- 5805 Grand Sonata Ave
- 17649 Ledger Line Ln
- 5710 Grand Sonata Ave
- 17361 Old Tobacco Rd
- 6034 Lakeside Dr
- 17240 Old Tobacco Rd
- 17806 Althea Blue Place
- 5508 Viola Lee Way
- 17834 Althea Blue Place
- 17860 Althea Blue Place
- 17833 Althea Blue Place
- 17841 Althea Blue Place
- 17847 Althea Blue Place
- 17880 Althea Blue Place
- 17017 Paula Ln
- 6014 Grand Sonata Ave
- 5749 Grand Sonata Ave
- 17380 Old Tobacco Rd
- 17701 Lake Carlton Dr
- 5509 Cumberland Star Ct
- 5529 Winhawk Way
- 5237 Corvette Dr
- 5019 Bridgeway Ln
- 18708 Chopin Dr
- 6908 Arabian Rd
- 18520 Ramblewood Rd Unit Guest House
- 18520 Ramblewood Rd
- 16517 Foothill Dr
- 7209 Cypress Lake Dr
- 4905 Traskwood Ct
- 16147 Vanderbilt Dr
- 18126 Leafwood Cir
- 15927 Mystic Way
- 5620 Terrain de Golf Dr
- 5512 Terrain de Golf Dr

