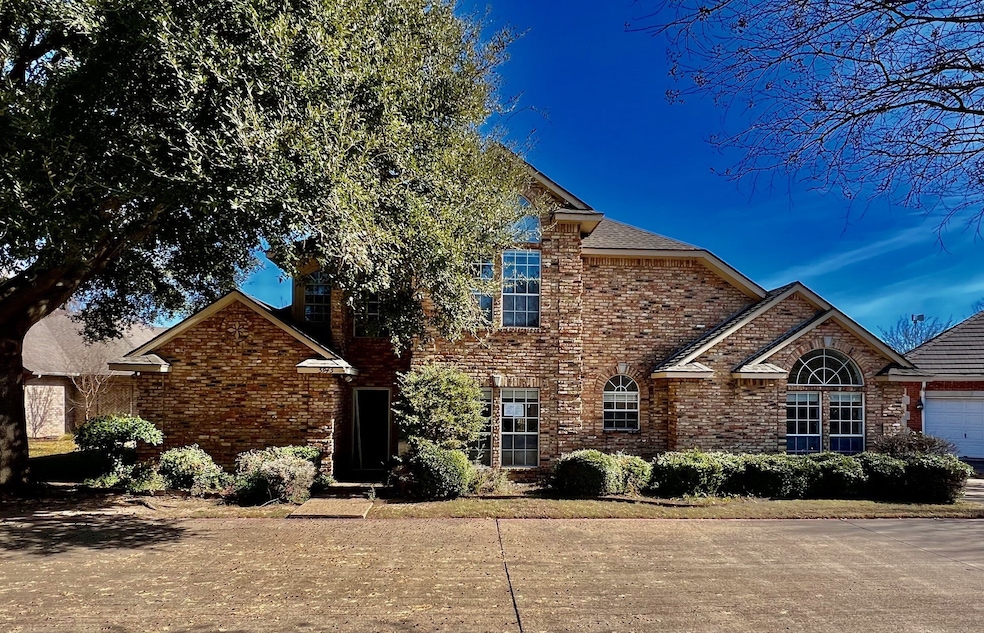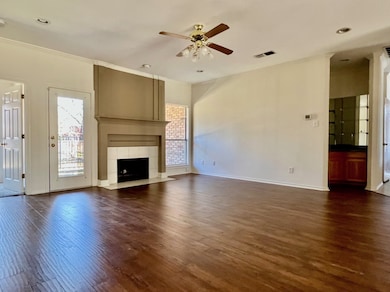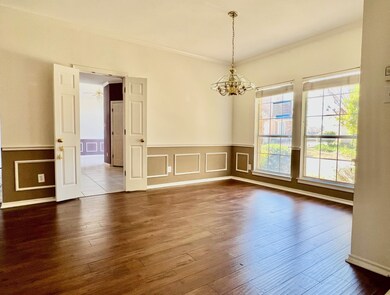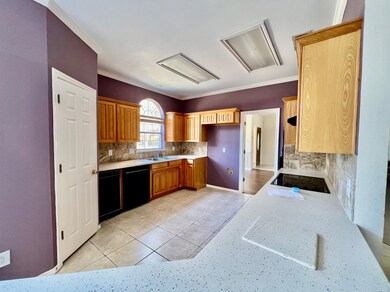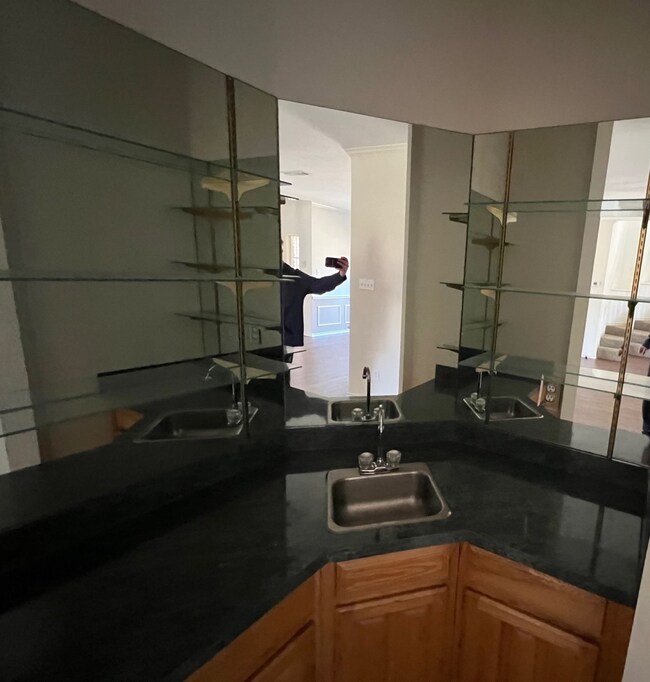
5945 River Bend Dr Benbrook, TX 76132
Mont Del NeighborhoodHighlights
- Gated Community
- Traditional Architecture
- Covered patio or porch
- Partially Wooded Lot
- Private Yard
- 2 Car Attached Garage
About This Home
As of May 2025HUD owned property. Case #492-861627. HUD properties are sold As-Is. Broker must be registered with HUD to sell property. No repairs or alterations until after closing & funding. Own a stunning custom home in the exclusive gated community of Bellaire Country Place. Just minutes from top schools, dining, shopping, and the SW Hospital District, this home offers elegance and convenience. The spacious family room features high ceilings, gorgeous flooring, a wood burning fireplace, and a wet bar. The downstairs primary suite boasts dual vanities, a separate jetted tub and shower, and two walk-in closets. Upstairs, two large bedrooms share a Jack-and-Jill bath. The gourmet kitchen includes a pantry and bright breakfast room. Enjoy a rear covered patio, small pet-friendly yard, and two-car garage.
Last Agent to Sell the Property
Chris Hinkle Real Estate Brokerage Phone: 800-845-8060 License #0598058 Listed on: 02/01/2025
Last Buyer's Agent
Elwanna McEuen
Capital Real Estate License #0401604
Home Details
Home Type
- Single Family
Est. Annual Taxes
- $8,821
Year Built
- Built in 1994
Lot Details
- 4,983 Sq Ft Lot
- Wrought Iron Fence
- Partially Wooded Lot
- Few Trees
- Private Yard
HOA Fees
- $173 Monthly HOA Fees
Parking
- 2 Car Attached Garage
- Garage Door Opener
Home Design
- Traditional Architecture
- Brick Exterior Construction
- Slab Foundation
- Shingle Roof
- Composition Roof
Interior Spaces
- 2,503 Sq Ft Home
- 2-Story Property
- Wet Bar
- Ceiling Fan
- Wood Burning Fireplace
- Window Treatments
- Home Security System
- Washer and Electric Dryer Hookup
Kitchen
- Electric Oven
- Electric Cooktop
- <<microwave>>
- Dishwasher
- Trash Compactor
Flooring
- Carpet
- Ceramic Tile
Bedrooms and Bathrooms
- 3 Bedrooms
- Walk-In Closet
- Double Vanity
Outdoor Features
- Covered patio or porch
Schools
- Ridgleahil Elementary School
- Arlngtnhts High School
Utilities
- Central Heating and Cooling System
- Vented Exhaust Fan
- Electric Water Heater
Listing and Financial Details
- Legal Lot and Block 4R / 9R
- Assessor Parcel Number 06658571
Community Details
Overview
- Association fees include ground maintenance
- Bellaire Country Place Association
- Bellaire Country Place Add Subdivision
Security
- Gated Community
Ownership History
Purchase Details
Home Financials for this Owner
Home Financials are based on the most recent Mortgage that was taken out on this home.Purchase Details
Purchase Details
Similar Homes in the area
Home Values in the Area
Average Home Value in this Area
Purchase History
| Date | Type | Sale Price | Title Company |
|---|---|---|---|
| Deed | -- | Alamo Title Company | |
| Deed In Lieu Of Foreclosure | $357,000 | Vantage Point Title | |
| Deed In Lieu Of Foreclosure | $357,000 | Vantage Point Title | |
| Special Warranty Deed | -- | Vantage Point Title Inc | |
| Special Warranty Deed | -- | Vantage Point Title Inc |
Mortgage History
| Date | Status | Loan Amount | Loan Type |
|---|---|---|---|
| Open | $320,000 | Construction | |
| Previous Owner | $357,000 | Reverse Mortgage Home Equity Conversion Mortgage | |
| Previous Owner | $300,240 | Reverse Mortgage Home Equity Conversion Mortgage | |
| Previous Owner | $100,500 | Unknown | |
| Previous Owner | $102,000 | Unknown |
Property History
| Date | Event | Price | Change | Sq Ft Price |
|---|---|---|---|---|
| 07/09/2025 07/09/25 | For Sale | $529,000 | +30.9% | $218 / Sq Ft |
| 05/06/2025 05/06/25 | Sold | -- | -- | -- |
| 03/26/2025 03/26/25 | Pending | -- | -- | -- |
| 03/20/2025 03/20/25 | For Sale | $404,000 | 0.0% | $161 / Sq Ft |
| 03/17/2025 03/17/25 | Pending | -- | -- | -- |
| 02/01/2025 02/01/25 | For Sale | $404,000 | -- | $161 / Sq Ft |
Tax History Compared to Growth
Tax History
| Year | Tax Paid | Tax Assessment Tax Assessment Total Assessment is a certain percentage of the fair market value that is determined by local assessors to be the total taxable value of land and additions on the property. | Land | Improvement |
|---|---|---|---|---|
| 2024 | $8,821 | $420,103 | $70,000 | $350,103 |
| 2023 | $2,448 | $388,795 | $70,000 | $318,795 |
| 2022 | $3,434 | $339,710 | $50,000 | $289,710 |
| 2021 | $8,019 | $341,888 | $50,000 | $291,888 |
| 2020 | $7,033 | $281,510 | $50,000 | $231,510 |
| 2019 | $6,963 | $269,220 | $50,000 | $219,220 |
| 2018 | $3,235 | $251,405 | $50,000 | $201,405 |
| 2017 | $6,466 | $245,971 | $50,000 | $195,971 |
| 2016 | $6,184 | $235,271 | $50,000 | $185,271 |
| 2015 | $3,330 | $230,600 | $35,500 | $195,100 |
| 2014 | $3,330 | $230,600 | $35,500 | $195,100 |
Agents Affiliated with this Home
-
Chris Hinkle
C
Seller's Agent in 2025
Chris Hinkle
Chris Hinkle Real Estate
(512) 589-9696
1 in this area
97 Total Sales
-
Gayle Giliberto

Seller's Agent in 2025
Gayle Giliberto
The Michael Group Real Estate
(817) 372-0431
15 Total Sales
-
E
Buyer's Agent in 2025
Elwanna McEuen
Capital Real Estate
Map
Source: North Texas Real Estate Information Systems (NTREIS)
MLS Number: 20833173
APN: 06658571
- 5963 River Bend Dr
- 6504 Lago Vista Dr
- 62 Legend Rd
- 6029 Bellaire Dr
- 36 Legend Rd
- 6800 Riverridge Rd
- 6 Crosslands Rd
- 3512 Ridglea Country Club Dr
- 5759 Cedar Creek Dr
- 5743 Cedar Creek Dr
- 5742 Cedar Creek Dr
- 5716 Cedar Creek Dr
- 6805 Benito Ct
- 7016 Allen Place Dr
- 5664 Cedar Creek Dr
- 13 Windward Rd
- 23 Crosslands Rd
- 4042 Ridglea Country Club Dr Unit 1107
- 4046 Ridglea Country Club Dr Unit 1201
- 4014 Ridglea Country Club Dr
