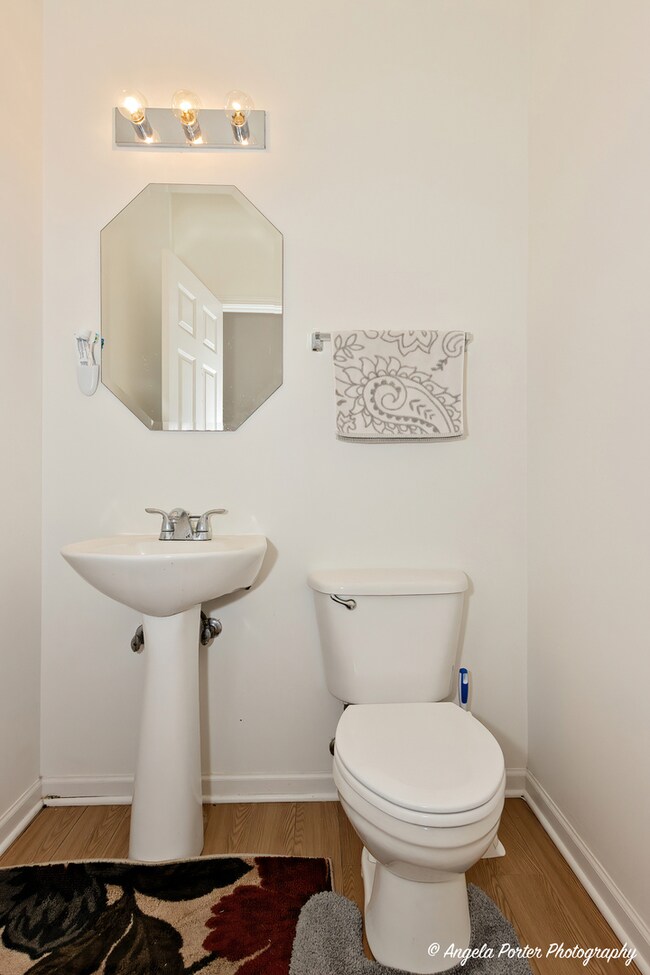
595 Bridle Ct Unit 7 Lakemoor, IL 60051
Highlights
- Water Views
- Loft
- Patio
- Landscaped Professionally
- 2 Car Attached Garage
- Resident Manager or Management On Site
About This Home
As of September 2023Great 3 Bedroom/2.5 Bathroom Townhome Being Offered In Lakemoor Farms~Main Level Offers Eat In Kitchen With Ample Cabinet Storage And Combination Living Room/Dining Room~Sliders Lead Out To Private Patio Space With Pond Views~Second Story Master With EnSuite And Walk-In Closet~Two Additional Spacious Bedrooms, A 2nd Full Bath With Double Sinks, Laundry Closet And A Loft Space Which Would Make A Great Home Office/Kids Play Area Complete The Upper Level Of This Spacious Townhome~2 Car Attached Garage~Exterior Was Just Painted And Roof Will Be Replaced This Year Per HOA~Maintenance Free Living At It's Finest!
Last Agent to Sell the Property
HomeSmart Connect LLC License #475124040 Listed on: 08/04/2023

Townhouse Details
Home Type
- Townhome
Est. Annual Taxes
- $5,826
Year Built
- Built in 2003
Lot Details
- Lot Dimensions are 22 x 87
- Landscaped Professionally
HOA Fees
Parking
- 2 Car Attached Garage
- Garage Door Opener
- Driveway
- Parking Included in Price
Home Design
- Asphalt Roof
- Vinyl Siding
- Concrete Perimeter Foundation
Interior Spaces
- 1,771 Sq Ft Home
- 2-Story Property
- Family Room
- Combination Dining and Living Room
- Loft
- Water Views
Kitchen
- Range<<rangeHoodToken>>
- <<microwave>>
- Dishwasher
- Disposal
Bedrooms and Bathrooms
- 3 Bedrooms
- 3 Potential Bedrooms
- Dual Sinks
- Separate Shower
Laundry
- Laundry Room
- Dryer
- Washer
Outdoor Features
- Patio
Schools
- Hilltop Elementary School
- Mchenry Campus High School
Utilities
- Forced Air Heating and Cooling System
- Heating System Uses Natural Gas
Community Details
Overview
- Association fees include insurance, exterior maintenance, lawn care, snow removal
- 5 Units
- Terri Tiffany Association, Phone Number (815) 337-1656
- Lakemoor Farms Subdivision
- Property managed by Northwest Property Management
Pet Policy
- Limit on the number of pets
- Dogs and Cats Allowed
Additional Features
- Common Area
- Resident Manager or Management On Site
Ownership History
Purchase Details
Home Financials for this Owner
Home Financials are based on the most recent Mortgage that was taken out on this home.Purchase Details
Home Financials for this Owner
Home Financials are based on the most recent Mortgage that was taken out on this home.Purchase Details
Home Financials for this Owner
Home Financials are based on the most recent Mortgage that was taken out on this home.Similar Homes in the area
Home Values in the Area
Average Home Value in this Area
Purchase History
| Date | Type | Sale Price | Title Company |
|---|---|---|---|
| Warranty Deed | $225,000 | None Listed On Document | |
| Warranty Deed | $205,000 | -- | |
| Special Warranty Deed | $175,000 | Chicago Title |
Mortgage History
| Date | Status | Loan Amount | Loan Type |
|---|---|---|---|
| Open | $213,750 | New Conventional | |
| Previous Owner | $164,000 | New Conventional | |
| Previous Owner | $36,250 | Credit Line Revolving | |
| Previous Owner | $140,000 | Purchase Money Mortgage | |
| Closed | $26,250 | No Value Available |
Property History
| Date | Event | Price | Change | Sq Ft Price |
|---|---|---|---|---|
| 09/08/2023 09/08/23 | Sold | $225,000 | +2.3% | $127 / Sq Ft |
| 08/09/2023 08/09/23 | Pending | -- | -- | -- |
| 08/04/2023 08/04/23 | For Sale | $219,900 | +7.3% | $124 / Sq Ft |
| 11/21/2022 11/21/22 | Sold | $205,000 | 0.0% | $116 / Sq Ft |
| 10/21/2022 10/21/22 | Pending | -- | -- | -- |
| 10/18/2022 10/18/22 | For Sale | $205,000 | -- | $116 / Sq Ft |
Tax History Compared to Growth
Tax History
| Year | Tax Paid | Tax Assessment Tax Assessment Total Assessment is a certain percentage of the fair market value that is determined by local assessors to be the total taxable value of land and additions on the property. | Land | Improvement |
|---|---|---|---|---|
| 2024 | $6,155 | $65,095 | $5,554 | $59,541 |
| 2023 | $6,059 | $58,319 | $4,976 | $53,343 |
| 2022 | $5,826 | $54,104 | $4,616 | $49,488 |
| 2021 | $5,587 | $50,386 | $4,299 | $46,087 |
| 2020 | $5,571 | $48,286 | $4,120 | $44,166 |
| 2019 | $5,533 | $45,851 | $3,912 | $41,939 |
| 2018 | $5,805 | $43,772 | $3,735 | $40,037 |
| 2017 | $5,635 | $41,081 | $3,505 | $37,576 |
| 2016 | $4,791 | $38,394 | $3,276 | $35,118 |
| 2013 | -- | $27,893 | $6,423 | $21,470 |
Agents Affiliated with this Home
-
Scott Eberle

Seller's Agent in 2023
Scott Eberle
HomeSmart Connect LLC
(262) 492-5708
4 in this area
157 Total Sales
-
penny silich

Buyer's Agent in 2023
penny silich
RE/MAX Suburban
(847) 634-8197
1 in this area
44 Total Sales
-
Sharon Gidley

Seller's Agent in 2022
Sharon Gidley
RE/MAX Suburban
(847) 812-5081
3 in this area
217 Total Sales
Map
Source: Midwest Real Estate Data (MRED)
MLS Number: 11844074
APN: 10-32-279-077
- 614 Arbor Cir Unit 8019
- 628 Arbor Cir Unit 8026
- 32526 Pilgrims Ct
- 28912 Sawmill Ln
- 376 Willow Rd
- 28800 Pilgrims Pass
- 404 Rand Rd
- 182 Windward
- 415 W Riverside Dr
- 132 Rand Rd
- 0 Rand Rd
- 28909 Honeysuckle Ct
- 32022 Savannah Dr
- 32018 Savannah Dr
- 32038 Savannah Dr
- 31918 Hillside Dr
- 32012 Savannah Dr
- 32011 Savannah Dr
- 32004 Savannah Dr
- 32060 Savannah Dr






