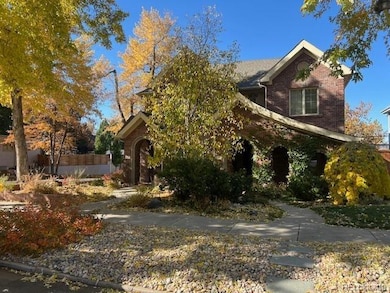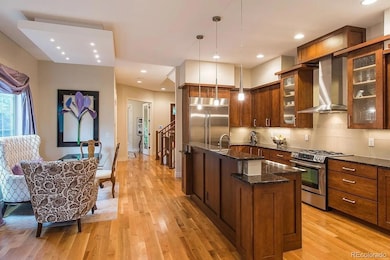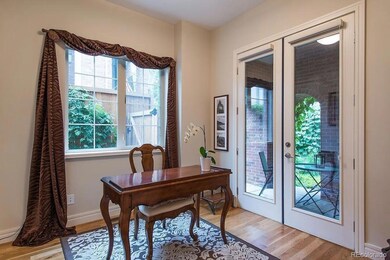595 S Corona St Denver, CO 80209
Washington Park West NeighborhoodHighlights
- Primary Bedroom Suite
- Open Floorplan
- Wood Flooring
- Steele Elementary School Rated A-
- Contemporary Architecture
- 1 Fireplace
About This Home
Gorgeous home located one block from Washington Park. Beautiful exterior elevation featuring a front patio and private back patio perfect for summertime gatherings. Enjoy the chef's dream kitchen featuring gas range, vented hood with fan, large island, sub zero refrigerator and double sink. The open floor plan concept allows the chef to overlook both the dining area and family room which features a gas fireplace. The main floor has a private office overlooking the covered front patio. The spacious second level includes a spectacular master bedroom with five piece master bath, walk-in closet, laundry and secondary bedroom with in-suite full bath. The finished basement includes a large game room, conforming bedroom, gorgeous bathroom and storage. If you are interested in a prime Denver location, modern design, upgraded amenities, close proximity to restaurants and shopping, welcome home.
Listing Agent
MB World Class Real Estate LLC Brokerage Email: tomhannen@aol.com,303-268-2054 License #316461 Listed on: 07/18/2025
Townhouse Details
Home Type
- Townhome
Est. Annual Taxes
- $5,924
Year Built
- Built in 2008
Lot Details
- End Unit
- 1 Common Wall
Parking
- 2 Car Attached Garage
Home Design
- Contemporary Architecture
- Radon Mitigation System
Interior Spaces
- 2-Story Property
- Open Floorplan
- High Ceiling
- Ceiling Fan
- 1 Fireplace
- Family Room
- Dining Room
- Home Office
- Game Room
Kitchen
- Self-Cleaning Oven
- Range Hood
- Microwave
- Dishwasher
- Kitchen Island
- Granite Countertops
- Disposal
Flooring
- Wood
- Carpet
Bedrooms and Bathrooms
- 3 Bedrooms
- Primary Bedroom Suite
- Walk-In Closet
Laundry
- Laundry in unit
- Dryer
- Washer
Finished Basement
- Basement Fills Entire Space Under The House
- Bedroom in Basement
- 1 Bedroom in Basement
Schools
- Steele Elementary School
- Merrill Middle School
- South High School
Utilities
- Forced Air Heating and Cooling System
- Tankless Water Heater
Additional Features
- Smoke Free Home
- Patio
Listing and Financial Details
- Security Deposit $7,000
- Property Available on 8/22/25
- The owner pays for exterior maintenance, taxes
- 12 Month Lease Term
- $25 Application Fee
Community Details
Overview
- Washington Park West Subdivision
Pet Policy
- No Pets Allowed
Map
Source: REcolorado®
MLS Number: 4753318
APN: 5142-22-031
- 690 S Emerson St
- 726 S Corona St
- 458 S Downing St
- 557 S Clarkson St
- 739 S Ogden St
- 460 S Marion Pkwy Unit 604
- 460 S Marion Pkwy Unit 1856
- 460 S Marion Pkwy Unit 801
- 460 S Marion Pkwy Unit 1103
- 460 S Marion Pkwy Unit 1701
- 460 S Marion Pkwy Unit 102
- 480 S Marion Pkwy Unit 802
- 480 S Marion Pkwy Unit 901
- 480 S Marion Pkwy Unit 1202
- 480 S Marion Pkwy Unit 402
- 669 S Washington St
- 420 S Marion Pkwy Unit 203
- 534 S Pearl St
- 360 S Ogden St
- 449 S Humboldt St
- 1133 E Virginia Ave Unit B
- 395 S Humboldt St
- 500 S Pennsylvania St Unit 502
- 220 S Emerson St
- 300 S Logan St
- 144 S Emerson St
- 918 S Logan St Unit 103
- 947 S Gilpin St Unit R
- 376 S High St
- 706 S Lincoln St
- 983 S Gilpin St
- 98 S Emerson St
- 99 S Downing St
- 1001 E Bayaud Ave
- 322 E Cedar Ave Unit 322 E Cedar Ave Unit #F
- 47 S Ogden St
- 41 S Ogden St
- 120 S Pennsylvania St Unit 208
- 123 S Pennsylvania St Unit 9
- 123 S Pennsylvania St Unit 3







