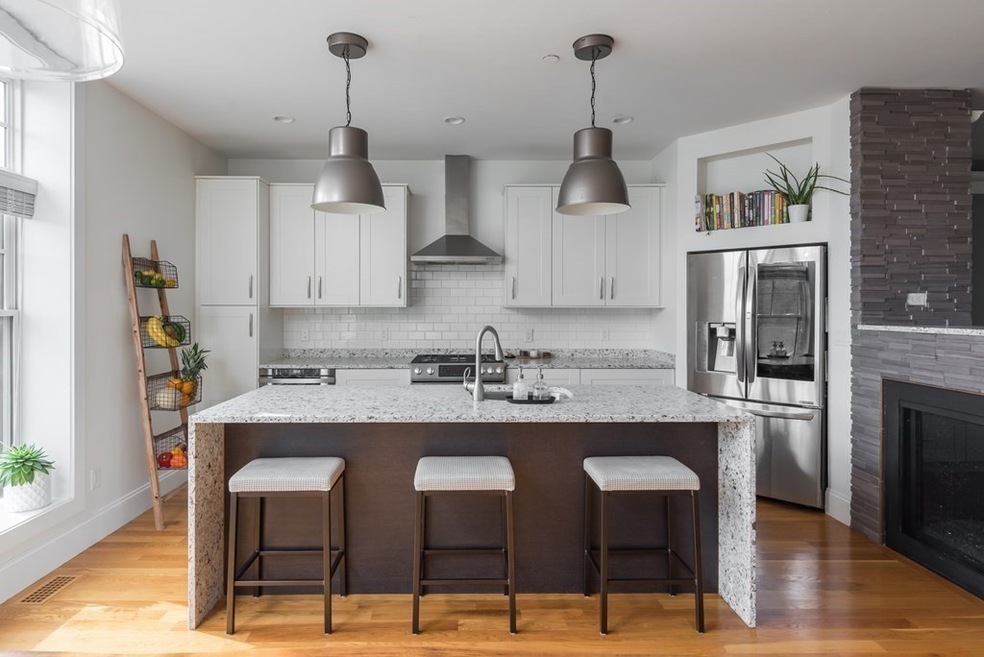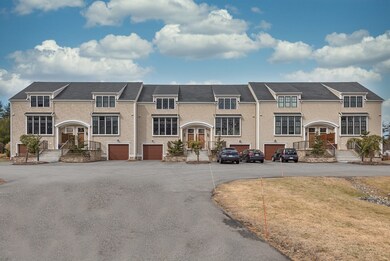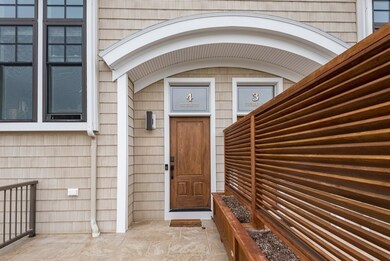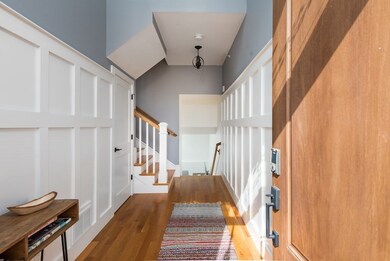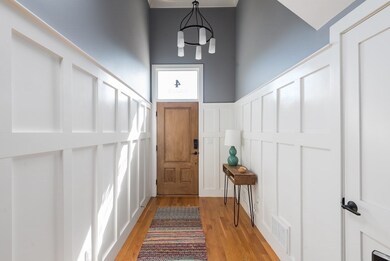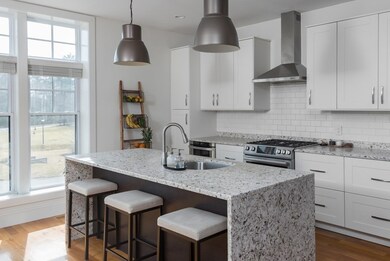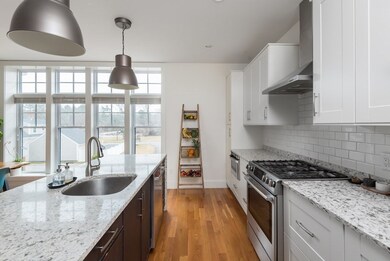
595 Washington St Unit 4 Pembroke, MA 02359
Highlights
- Golf Course Community
- Open Floorplan
- Deck
- Community Stables
- Fireplace in Kitchen
- Property is near public transit
About This Home
As of May 2023Welcome to Jefferson Square – built in 2015, this young Townhome will captivate you at first sight. With its Modern appearance reminiscent of a Boston Brownstone, there is an aesthetic unlike anything in the South Shore. From the moment you approach the courtyard thoughtfully constructed with privacy dividers and dramatic arched entryways you will immediately appreciate the unique appeal this home offers its new owners; grand entry with vaulted ceiling, detailed millwork – board and batten, large crown molding, 9 FT. ceilings, 3-sided gas fireplace with one-of-a-kind stonework, floor to ceiling windows, waterfall quartz countertops, dual ensuites, walk-in closets, hardwood floors throughout, custom-built-ins creating the “dream” pantry, the list goes on. The current owners have thoroughly loved their home, adding flare and style to every space. Conveniently located nearby area amenities, shopping, town centers & Rt. 3 for commuting into Boston or the Cape. Welcome Home!
Last Agent to Sell the Property
Boston Connect Real Estate Listed on: 02/23/2023

Townhouse Details
Home Type
- Townhome
Est. Annual Taxes
- $7,314
Year Built
- Built in 2015
Lot Details
- Near Conservation Area
- Two or More Common Walls
HOA Fees
- $400 Monthly HOA Fees
Parking
- 1 Car Attached Garage
- Tuck Under Parking
- Parking Storage or Cabinetry
- Guest Parking
- Open Parking
- Off-Street Parking
Home Design
- Frame Construction
- Shingle Roof
- Stone
Interior Spaces
- 2,013 Sq Ft Home
- 3-Story Property
- Open Floorplan
- Crown Molding
- Wainscoting
- Vaulted Ceiling
- Recessed Lighting
- Decorative Lighting
- Insulated Windows
- Entryway
- Living Room with Fireplace
- Dining Area
- Basement
Kitchen
- Stove
- Range<<rangeHoodToken>>
- <<microwave>>
- Dishwasher
- Kitchen Island
- Solid Surface Countertops
- Fireplace in Kitchen
Flooring
- Wood
- Wall to Wall Carpet
- Ceramic Tile
- Vinyl
Bedrooms and Bathrooms
- 2 Bedrooms
- Primary bedroom located on second floor
- Walk-In Closet
- Double Vanity
- <<tubWithShowerToken>>
- Separate Shower
Laundry
- Laundry on upper level
- Washer and Electric Dryer Hookup
Outdoor Features
- Deck
- Patio
- Rain Gutters
- Porch
Schools
- North Pembroke Elementary School
- P.C.M.S Middle School
- Pembroke High School
Utilities
- Forced Air Heating and Cooling System
- 3 Cooling Zones
- 3 Heating Zones
- Heating System Uses Natural Gas
- Natural Gas Connected
- Tankless Water Heater
- Gas Water Heater
- Private Sewer
- Cable TV Available
Additional Features
- Energy-Efficient Thermostat
- Property is near public transit
Listing and Financial Details
- Assessor Parcel Number M:E10 P:73B4,4973914
Community Details
Overview
- Association fees include sewer, insurance, maintenance structure, road maintenance, snow removal, reserve funds
- 13 Units
- Jefferson Square Community
Amenities
- Shops
Recreation
- Golf Course Community
- Park
- Community Stables
- Jogging Path
Pet Policy
- Call for details about the types of pets allowed
Similar Homes in Pembroke, MA
Home Values in the Area
Average Home Value in this Area
Property History
| Date | Event | Price | Change | Sq Ft Price |
|---|---|---|---|---|
| 05/30/2023 05/30/23 | Sold | $617,000 | -2.0% | $307 / Sq Ft |
| 03/25/2023 03/25/23 | Pending | -- | -- | -- |
| 02/23/2023 02/23/23 | For Sale | $629,900 | +38.3% | $313 / Sq Ft |
| 06/01/2018 06/01/18 | Sold | $455,500 | 0.0% | $226 / Sq Ft |
| 03/24/2018 03/24/18 | Pending | -- | -- | -- |
| 03/06/2018 03/06/18 | For Sale | $455,500 | -- | $226 / Sq Ft |
Tax History Compared to Growth
Agents Affiliated with this Home
-
The McNamara Horton Group

Seller's Agent in 2023
The McNamara Horton Group
Boston Connect
(508) 591-0808
198 Total Sales
-
Kenny Morrell

Buyer's Agent in 2023
Kenny Morrell
Morrell Realty Group
(978) 538-0411
88 Total Sales
-
O
Seller's Agent in 2018
Owen Gilman
Alliance Realty NE, LLC
Map
Source: MLS Property Information Network (MLS PIN)
MLS Number: 73081327
- 599 Washington St Unit 1
- 547 Washington St Unit B13
- 25 Reservoir Rd Unit D14
- 523 Washington St Unit A9
- 30 Old Washington St Unit 2
- 89 Sunset Way
- 17 Baltzer Dr
- 290 High St
- 11 Tara Dr
- 21 Hill Farm Rd
- 12 Allen St
- 1027 Union St
- 43 Pleasant St
- 61 Pleasant St
- 47 Hill Farm Rd
- 54 Forest St
- 249 High St
- 261 Washington St
- 96 Forest St
- 31 Freedom Cir
