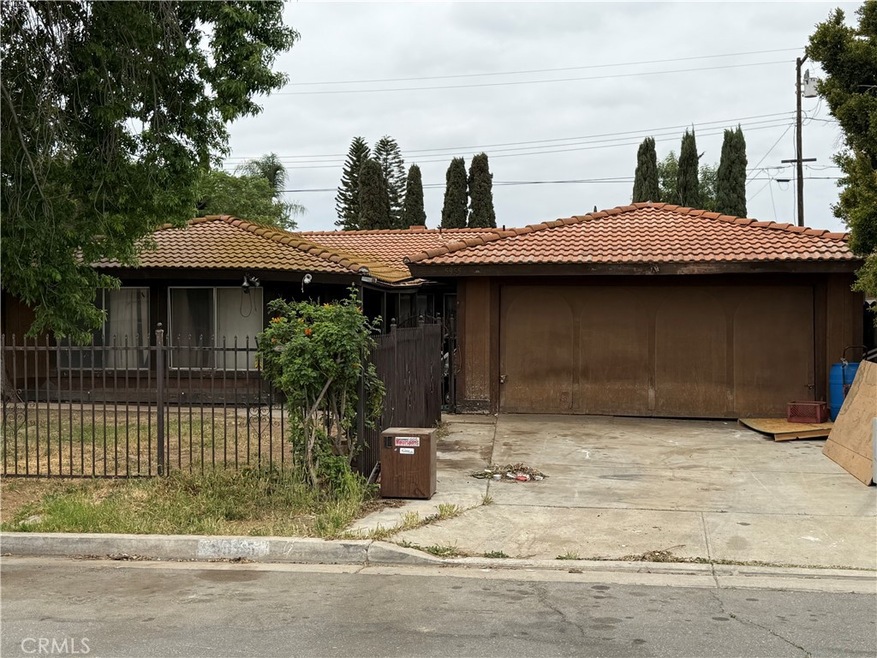
5955 Scheelite St Riverside, CA 92509
Pedley NeighborhoodHighlights
- Very Popular Property
- Modern Architecture
- 2 Car Attached Garage
- In Ground Pool
- No HOA
- Cooling System Powered By Gas
About This Home
As of May 2025ACCEPTING BACKUP OFFERS ONLY!
*INVESTOR'S DREAM! CASH OR PRIVATE MONEY LOANS ONLY*
This Jurupa Valley/Pedley property has tons of potential, whether it'd be as an investment or an opportunity to mold it into the perfect pool home for you and/or your family. Situated in an established neighborhood square in the middle of a thriving community, the property is near schools, shopping, transportation corridors, parks, golf courses, not to mention a short drive to the mountain resorts and LA/OC. The single story home features almost 1500 square feet of living space with 5 bedrooms(living room and dining area were converted to bedrooms) and 2 full baths. The backyard has plenty of space and is awaiting your plans to turn it into an entertainer's dream. There's definitely a high amount of value here. Bring all offers!
Last Agent to Sell the Property
Kielty Realty Brokerage Phone: 951-488-4442 License #01722844 Listed on: 04/23/2025
Home Details
Home Type
- Single Family
Est. Annual Taxes
- $6,866
Year Built
- Built in 1977
Lot Details
- 6,970 Sq Ft Lot
- Wood Fence
- Density is up to 1 Unit/Acre
Parking
- 2 Car Attached Garage
- Parking Available
- Driveway
Home Design
- Modern Architecture
- Tile Roof
Interior Spaces
- 1,468 Sq Ft Home
- 1-Story Property
- Gas Fireplace
- Family Room
- Living Room with Fireplace
Bedrooms and Bathrooms
- 3 Bedrooms | 5 Main Level Bedrooms
- 2 Full Bathrooms
Laundry
- Laundry Room
- Laundry in Garage
- Washer and Gas Dryer Hookup
Outdoor Features
- In Ground Pool
- Exterior Lighting
- Rain Gutters
Utilities
- Cooling System Powered By Gas
- Central Heating and Cooling System
- Standard Electricity
Community Details
- No Home Owners Association
Listing and Financial Details
- Tax Lot 30
- Tax Tract Number 7552
- Assessor Parcel Number 165112032
- $30 per year additional tax assessments
- Seller Considering Concessions
Ownership History
Purchase Details
Home Financials for this Owner
Home Financials are based on the most recent Mortgage that was taken out on this home.Purchase Details
Home Financials for this Owner
Home Financials are based on the most recent Mortgage that was taken out on this home.Purchase Details
Similar Homes in Riverside, CA
Home Values in the Area
Average Home Value in this Area
Purchase History
| Date | Type | Sale Price | Title Company |
|---|---|---|---|
| Grant Deed | $477,000 | Stewart Title | |
| Interfamily Deed Transfer | -- | Lsi Title | |
| Interfamily Deed Transfer | -- | None Available |
Mortgage History
| Date | Status | Loan Amount | Loan Type |
|---|---|---|---|
| Open | $405,450 | New Conventional | |
| Previous Owner | $125,000 | New Conventional |
Property History
| Date | Event | Price | Change | Sq Ft Price |
|---|---|---|---|---|
| 07/08/2025 07/08/25 | For Sale | $699,900 | +46.7% | $477 / Sq Ft |
| 05/08/2025 05/08/25 | Sold | $477,000 | +8.4% | $325 / Sq Ft |
| 04/27/2025 04/27/25 | For Sale | $440,000 | -7.8% | $300 / Sq Ft |
| 04/26/2025 04/26/25 | Off Market | $477,000 | -- | -- |
| 04/26/2025 04/26/25 | Pending | -- | -- | -- |
| 04/23/2025 04/23/25 | For Sale | $440,000 | -- | $300 / Sq Ft |
Tax History Compared to Growth
Tax History
| Year | Tax Paid | Tax Assessment Tax Assessment Total Assessment is a certain percentage of the fair market value that is determined by local assessors to be the total taxable value of land and additions on the property. | Land | Improvement |
|---|---|---|---|---|
| 2023 | $6,866 | $212,341 | $65,329 | $147,012 |
| 2022 | $2,328 | $208,179 | $64,049 | $144,130 |
| 2021 | $2,311 | $204,098 | $62,794 | $141,304 |
| 2020 | $2,291 | $202,007 | $62,151 | $139,856 |
| 2019 | $2,246 | $198,047 | $60,933 | $137,114 |
| 2018 | $2,174 | $194,165 | $59,739 | $134,426 |
| 2017 | $2,152 | $190,359 | $58,568 | $131,791 |
| 2016 | $2,123 | $186,627 | $57,420 | $129,207 |
| 2015 | $2,095 | $183,825 | $56,558 | $127,267 |
| 2014 | $1,952 | $180,226 | $55,451 | $124,775 |
Agents Affiliated with this Home
-
Margarita Junak

Seller's Agent in 2025
Margarita Junak
RE/MAX
(951) 809-8184
5 in this area
566 Total Sales
-
Roberto Rincon
R
Seller's Agent in 2025
Roberto Rincon
Kielty Realty
(951) 760-1813
1 in this area
8 Total Sales
Map
Source: California Regional Multiple Listing Service (CRMLS)
MLS Number: SW25089959
APN: 165-112-032
- 9178 Limonite Ave
- 9240 Limonite Ave
- 6236 Downey St
- 0 Limonite Ave Unit TR24248427
- 0 Limonite Ave Unit TR24248425
- 9045 56th St
- 9439 Rancho Jurupa
- 6258 Dongola St
- 0 60th St Unit IV22125232
- 8600 58th St
- 9775 New Forest Ln
- 9763 New Forest Ln
- 9769 New Forest Ln
- 9781 New Forest Ln
- 9782 New Forest Ln
- 9793 New Forest Ln
- 9794 New Forest Ln
- 9680 New Forest Ln
- 9680 New Forest Ln
- 9680 New Forest Ln
