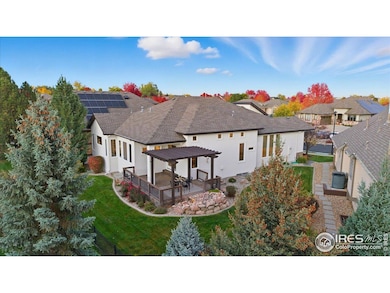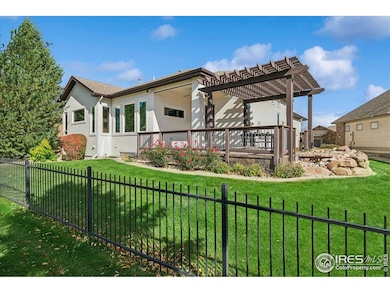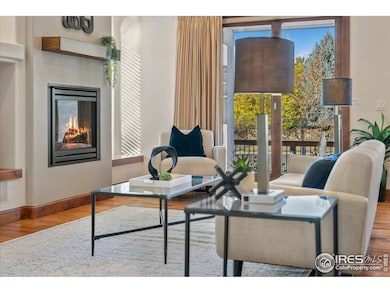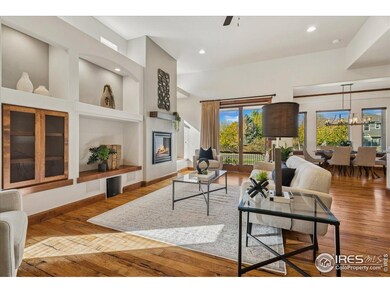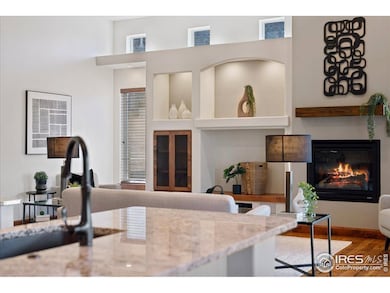5957 Swift Ct Fort Collins, CO 80528
Fossil Lake NeighborhoodEstimated payment $5,656/month
Total Views
1,951
4
Beds
3
Baths
4,182
Sq Ft
$227
Price per Sq Ft
Highlights
- Media Room
- Spa
- Open Floorplan
- Zach Elementary School Rated A
- City View
- Clubhouse
About This Home
Luxury living in premier Fossil Lake Ranch, updated with quality and style. 4BR + study ranch offers easy main-floor living. New interior + exterior paint '23-'24. New carpet on main '23. Roof '19. Rich hickory wood floors. Tharp cabinetry. WOW! Remodeled kitchen with granite, farmhouse sink, GE Cafe matte-white appliances. Walk-in pantry. Finished basement = kitchenette, 2 bedrooms, bath, Rec/Movie room. Covered deck with water feature. Impeccably cared-for by original owner. Pre-inspected.
Home Details
Home Type
- Single Family
Est. Annual Taxes
- $5,448
Year Built
- Built in 2011
Lot Details
- 7,710 Sq Ft Lot
- Cul-De-Sac
- East Facing Home
- Level Lot
- Sprinkler System
- Landscaped with Trees
- Property is zoned LDMU
HOA Fees
Parking
- 2 Car Attached Garage
- Oversized Parking
- Garage Door Opener
- Driveway Level
Home Design
- Patio Home
- Composition Roof
- Stucco
- Stone
Interior Spaces
- 4,182 Sq Ft Home
- 1-Story Property
- Open Floorplan
- Bar Fridge
- Crown Molding
- Cathedral Ceiling
- Ceiling Fan
- Gas Log Fireplace
- Double Pane Windows
- Window Treatments
- Bay Window
- Living Room with Fireplace
- Dining Room
- Media Room
- Home Office
- City Views
- Basement Fills Entire Space Under The House
Kitchen
- Walk-In Pantry
- Double Oven
- Electric Oven or Range
- Microwave
- Dishwasher
- Kitchen Island
- Farmhouse Sink
- Disposal
Flooring
- Wood
- Carpet
Bedrooms and Bathrooms
- 4 Bedrooms
- Split Bedroom Floorplan
- Walk-In Closet
- Primary bathroom on main floor
- Bathtub and Shower Combination in Primary Bathroom
- Spa Bath
- Walk-in Shower
Laundry
- Laundry on main level
- Dryer
- Washer
- Sink Near Laundry
Home Security
- Radon Detector
- Fire and Smoke Detector
Outdoor Features
- Spa
- Deck
- Exterior Lighting
Schools
- Zach Elementary School
- Preston Middle School
- Fossil Ridge High School
Utilities
- Humidity Control
- Whole House Fan
- Forced Air Heating and Cooling System
- Underground Utilities
- High Speed Internet
- Satellite Dish
- Cable TV Available
Listing and Financial Details
- Assessor Parcel Number R1624223
Community Details
Overview
- Association fees include common amenities, snow removal, ground maintenance, management
- Fossil Lake Ranch Association, Phone Number (970) 663-9684
- The Reserve Patio Homes At Fl Association
- Built by Luxury Homes of NoCO
- Swift Addition To Fossil Lake Subdivision
Amenities
- Clubhouse
Recreation
- Community Playground
- Community Pool
- Park
Map
Create a Home Valuation Report for This Property
The Home Valuation Report is an in-depth analysis detailing your home's value as well as a comparison with similar homes in the area
Home Values in the Area
Average Home Value in this Area
Tax History
| Year | Tax Paid | Tax Assessment Tax Assessment Total Assessment is a certain percentage of the fair market value that is determined by local assessors to be the total taxable value of land and additions on the property. | Land | Improvement |
|---|---|---|---|---|
| 2025 | $4,793 | $59,436 | $13,065 | $46,371 |
| 2024 | $4,567 | $59,436 | $13,065 | $46,371 |
| 2022 | $3,655 | $44,855 | $12,037 | $32,818 |
| 2021 | $4,373 | $46,146 | $12,384 | $33,762 |
| 2020 | $4,144 | $43,365 | $10,368 | $32,997 |
| 2019 | $4,160 | $43,365 | $10,368 | $32,997 |
| 2018 | $4,028 | $43,250 | $10,440 | $32,810 |
| 2017 | $4,015 | $43,250 | $10,440 | $32,810 |
| 2016 | $4,121 | $44,178 | $5,174 | $39,004 |
| 2015 | $4,091 | $44,170 | $5,170 | $39,000 |
| 2014 | $3,681 | $39,490 | $4,380 | $35,110 |
Source: Public Records
Property History
| Date | Event | Price | List to Sale | Price per Sq Ft |
|---|---|---|---|---|
| 10/21/2025 10/21/25 | For Sale | $950,000 | -- | $227 / Sq Ft |
Source: IRES MLS
Purchase History
| Date | Type | Sale Price | Title Company |
|---|---|---|---|
| Warranty Deed | $515,000 | None Available | |
| Warranty Deed | $47,000 | Security Title |
Source: Public Records
Source: IRES MLS
MLS Number: 1046085
APN: 86091-05-060
Nearby Homes
- 3762 Sandy Shore Ln
- 5751 Stonewater Dr
- 3450 Lost Lake Place Unit L3
- 6102 Estuary Ct
- 3267 Kingfisher Ct
- 5702 Falling Water Dr
- 3314 Muskrat Creek Dr
- 5739 Falling Water Dr
- 5561 Wheelhouse Way Unit 1
- 3480 Egret Ln
- 5548 Wheelhouse Way Unit 4
- 3802 Wild Elm Way
- 3247 Muskrat Creek Dr
- 5516 Owl Hoot Dr Unit 3
- 3684 Loggers Ln Unit 3
- 3614 Loggers Ln Unit 3
- 3177 Kingfisher Ct
- 5850 Dripping Rock Ln Unit A105
- 5850 Dripping Rock Ln Unit C102
- 5850 Dripping Rock Ln Unit D-103
- 3056 County Fair Ln
- 3707 Precision Dr
- 5308 Corbett Dr
- 3707 Lefever Dr
- 2609 Harvest Park Ln
- 2921 Timberwood Dr
- 2602 Timberwood Dr
- 6054 Holstein Dr
- 2001 Rosen Dr
- 1933 Prairie Hill Dr
- 2002 Battlecreek Dr
- 4801 Signal Tree Dr
- 4201 Corbett Dr
- 7324 Tamarisk Dr
- 2431 Sunstone Dr
- 5387 Euclid Dr
- 5414 Euclid Dr
- 5418 Euclid Dr
- 5795 Champlain Dr
- 6071 Rendezvous Pkwy

