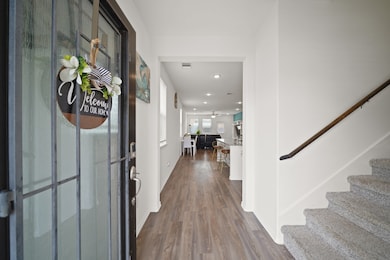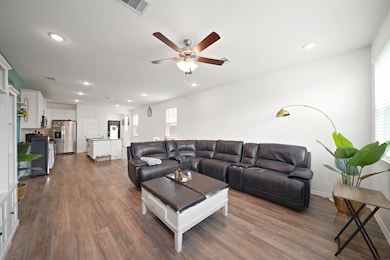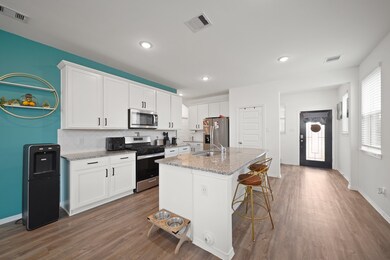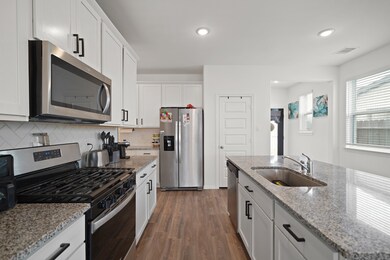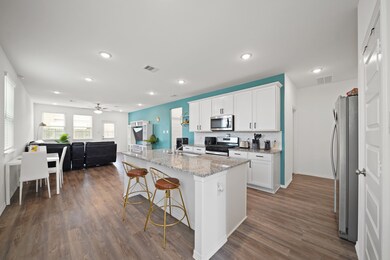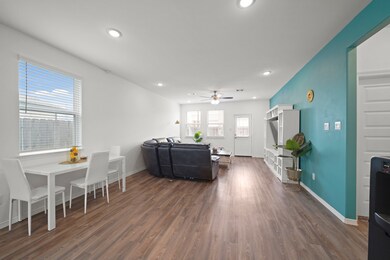Highlights
- Pond
- Traditional Architecture
- Game Room
- Stockdick Junior High School Rated A
- Granite Countertops
- Community Pool
About This Home
Welcome home to 5958 First Blush Drive, located in the charming Aurora community and zoned to Katy ISD. This beautiful two-story home offers 4 bedrooms and 2.5 baths. The open-concept layout seamlessly connects the living room, dining area, and kitchen, filled with natural light and perfect for entertaining. The living room offers direct access to the backyard, while the kitchen features granite countertops, modern white cabinetry, high-end appliances, and a spacious island with breakfast bar seating. The primary suite is located on the first floor and includes its own private bath with dual vanities, a large walk-in shower, and a generous walk-in closet. Upstairs, a spacious game room provides flexible space for fun or relaxation, along with three additional bedrooms. A convenient laundry room adds to the home’s functionality. The backyard offers a peaceful setting to enjoy the outdoors. Don’t miss your chance—schedule your private showing today!
Home Details
Home Type
- Single Family
Est. Annual Taxes
- $5,350
Year Built
- Built in 2022
Lot Details
- 4,901 Sq Ft Lot
- North Facing Home
- Back Yard Fenced
- Sprinkler System
Parking
- 2 Car Attached Garage
Home Design
- Traditional Architecture
Interior Spaces
- 2,176 Sq Ft Home
- 2-Story Property
- Ceiling Fan
- Window Treatments
- Insulated Doors
- Formal Entry
- Family Room Off Kitchen
- Living Room
- Breakfast Room
- Game Room
- Washer and Electric Dryer Hookup
Kitchen
- Gas Oven
- Gas Cooktop
- Microwave
- Ice Maker
- Dishwasher
- Kitchen Island
- Granite Countertops
- Disposal
Flooring
- Carpet
- Vinyl
Bedrooms and Bathrooms
- 4 Bedrooms
- En-Suite Primary Bedroom
- Double Vanity
- Bathtub with Shower
Home Security
- Security System Owned
- Fire and Smoke Detector
Eco-Friendly Details
- ENERGY STAR Qualified Appliances
- Energy-Efficient Windows with Low Emissivity
- Energy-Efficient HVAC
- Energy-Efficient Insulation
- Energy-Efficient Doors
- Energy-Efficient Thermostat
Outdoor Features
- Pond
Schools
- Mcelwain Elementary School
- Stockdick Junior High School
- Paetow High School
Utilities
- Central Heating and Cooling System
- Heating System Uses Gas
- Programmable Thermostat
- No Utilities
- Tankless Water Heater
Listing and Financial Details
- Property Available on 7/17/25
- Long Term Lease
Community Details
Overview
- Spectrum Management Association
- Aurora Subdivision
Recreation
- Community Playground
- Community Pool
- Park
- Dog Park
- Trails
Pet Policy
- Pets Allowed
- Pet Deposit Required
Map
Source: Houston Association of REALTORS®
MLS Number: 96432230
APN: 1459890020019
- 23219 Penstemon Trail
- 23238 Spring Genesis Ln
- 23207 Teton Glen Ln
- 6023 Dovetail Cliff Ct
- 6026 Rivercane Way
- 23330 Wise Walk Dr
- 23026 Undertaken Path
- 23330 Kinsfolk Dr
- 5723 Morning Vista Rd
- 23347 Spring Genesis Ln
- 23007 Birchwood Valley Ln
- 5703 Morning Vista Rd
- 23014 Blackstone Park Rd
- 5727 Tabula Rasa Dr
- 6015 Birchwood Cliff Trail
- 5702 Transformation Trail
- 5827 Fresh View Ct
- 6223 Milbridge Creek Ln
- 23027 Needlegrass Rd
- 5731 Fresh View Ct
- 23235 Spring Genesis Ln
- 6019 Bristlegrass Ln
- 23315 Wise Walk Dr
- 6023 Bristol Spur Ln
- 23330 Wise Walk Dr
- 23330 Spring Genesis Ln
- 23022 Undertaken Path
- 5723 Morning Vista Rd
- 5806 Quest Valley Dr
- 5823 Quest Valley Dr
- 5703 Morning Vista Rd
- 5731 Tabula Rasa Dr
- 6210 Glenwick Park Rd
- 5727 Tabula Rasa Dr
- 5827 Fresh View Ct
- 6223 Milbridge Creek Ln
- 5623 Fresh View Ct
- 23826 Northwood Terrace Ln
- 23422 Panorama Ave Unit K2
- 23430 Panorama Ave Unit K2

