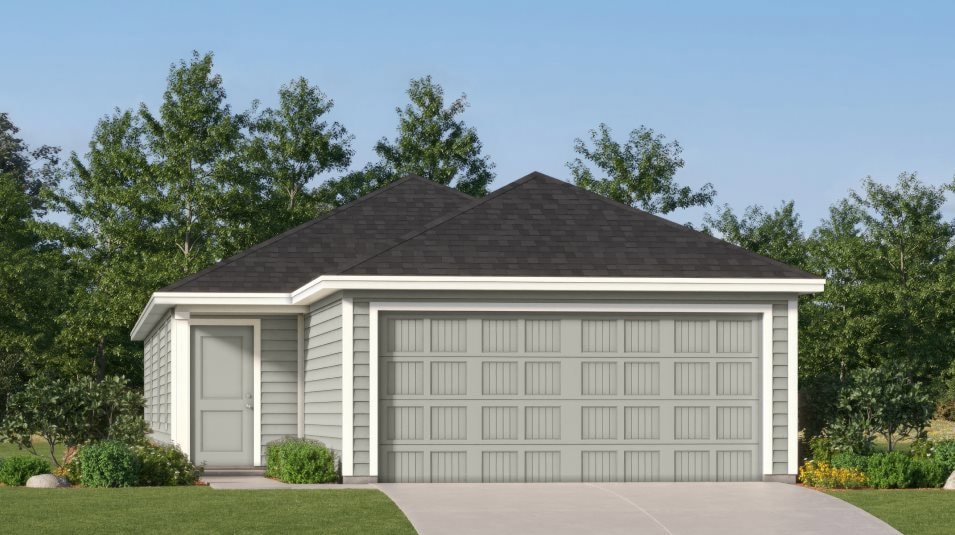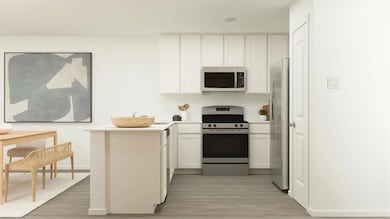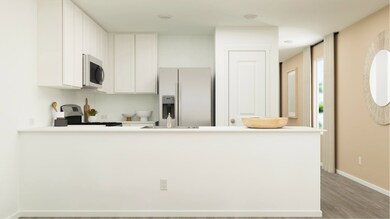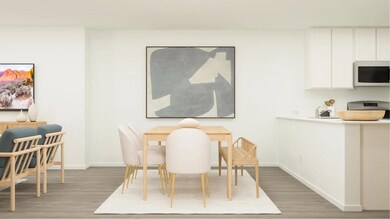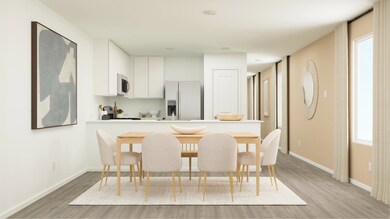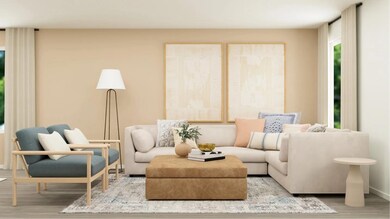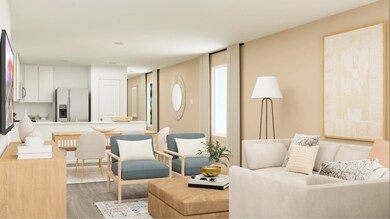
5959 Singing Trail von Ormy, TX 78073
Medina Lake NeighborhoodEstimated payment $1,452/month
Total Views
911
4
Beds
2
Baths
1,483
Sq Ft
$150
Price per Sq Ft
Highlights
- New Construction
- Community Playground
- 1-Story Property
- Community Pool
About This Home
This single-level home showcases a spacious open floorplan shared between the kitchen, dining area and family room for easy entertaining. An owner’s suite enjoys a private location at the front of the home, complemented by an en-suite bathroom and walk-in closet. There are three secondary bedrooms just off the main living areas, which are comfortable spaces for household members and overnight guests.
Home Details
Home Type
- Single Family
Parking
- 2 Car Garage
Home Design
- New Construction
- Quick Move-In Home
- Hoffman Plan
Interior Spaces
- 1,483 Sq Ft Home
- 1-Story Property
Bedrooms and Bathrooms
- 4 Bedrooms
- 2 Full Bathrooms
Community Details
Overview
- Actively Selling
- Built by Lennar
- Valle Sol Belmar Collection Subdivision
Recreation
- Community Playground
- Community Pool
Sales Office
- 6011 Singing Trail
- Von Ormy, TX 78073
- 210-393-8095
- Builder Spec Website
Office Hours
- Mon 10-6:30 | Tue 10-6:30 | Wed 10-6:30 | Thu 10-6:30 | Fri 10-6:30 | Sat 10-6:30 | Sun 12-6:30
Map
Create a Home Valuation Report for This Property
The Home Valuation Report is an in-depth analysis detailing your home's value as well as a comparison with similar homes in the area
Similar Homes in von Ormy, TX
Home Values in the Area
Average Home Value in this Area
Property History
| Date | Event | Price | Change | Sq Ft Price |
|---|---|---|---|---|
| 07/07/2025 07/07/25 | Pending | -- | -- | -- |
| 06/10/2025 06/10/25 | Price Changed | $205,999 | -6.2% | $139 / Sq Ft |
| 06/04/2025 06/04/25 | Price Changed | $219,499 | +4.6% | $148 / Sq Ft |
| 05/31/2025 05/31/25 | Price Changed | $209,801 | -5.5% | $141 / Sq Ft |
| 05/27/2025 05/27/25 | For Sale | $221,999 | -- | $150 / Sq Ft |
Nearby Homes
- 5963 Singing Trail
- 5947 Singing Trail
- 5939 Singing Trail
- 5935 Singing Trail
- 6027 Singing Trail
- 6031 Singing Trail
- 5943 Remember Way
- 11614 Existing Run
- 11903 Running Dog Rd
- 11827 Adoring Way
- 5822 Sliding Way
- 5818 Sliding Way
- 5814 Sliding Way
- 12015 Flying Aces Rd
- 5843 Repeating Way
- 12019 Flying Aces Rd
- 11842 Adoring Way
- 5946 Sliding Way
- 5934 Sliding Way
- 5911 Sliding Way
- 5911 Singing Trail
- 11819 Fading Way
- 5427 Frederick Bluff
- 5431 Frederick Bluff
- 5407 Franklin Hills
- 12955 Fischer Rd
- 13139 Watson Rd
- 5471 Seahorse Dr
- 5942 Cape Ann St
- 9253 Balboa Port Dr
- 9007 Lunar Cove
- 7234 Tides Trail
- 9130 Excellence Dr
- 8728 Port of Call Dr
- 5307 Diamond Cove
- 5210 Gray Buffalo St
- 8743 Tesoro Hills
- 8739 Tesoro Hills
- 5107 War Horse Dr
- 8719 Tesoro Hills
