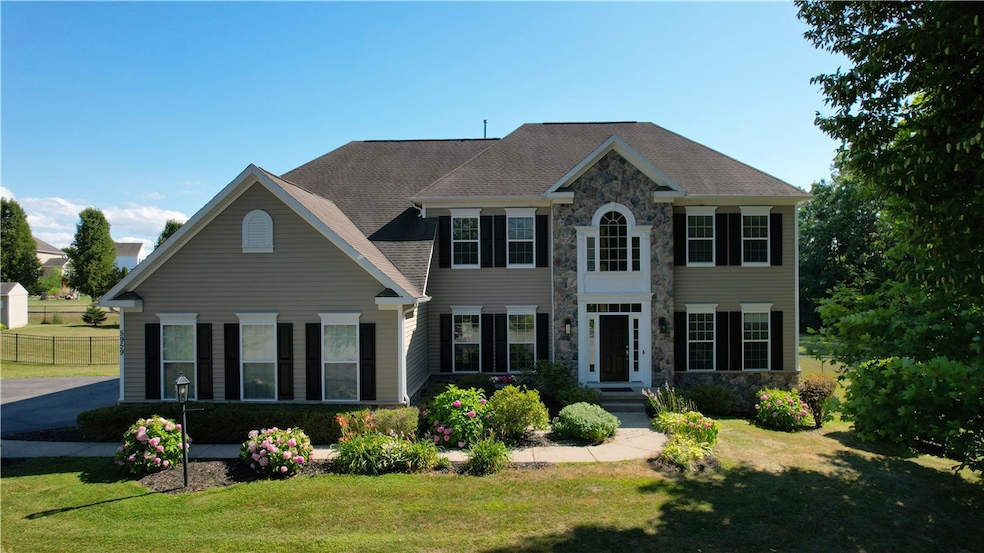5959 Woodside Cir Farmington, NY 14425
Estimated payment $4,808/month
Highlights
- Popular Property
- 1.2 Acre Lot
- Recreation Room
- Victor Junior High School Rated A
- Colonial Architecture
- Cathedral Ceiling
About This Home
Located on a quiet, private cul-de-sac, this custom-built home offers over an acre of space, blending comfort, style, and functionality. The open floor plan features extensive hardwood flooring and a spacious cherry kitchen with a large center island and plenty of storage—perfect for everyday living and entertaining. The two-story family room is a standout, with soaring ceilings and large Palladian windows that fill the space with natural light. Upstairs, the primary suite is generously sized with two walk-in closets and a well-appointed en-suite bathroom. In total, the home offers four bedrooms and four and a half bathrooms, with large, open rooms throughout. The finished basement adds approximately 900 square feet of living space, including a dedicated movie room for relaxing or entertaining guests. Outside, the fully fenced backyard provides privacy and room to enjoy the outdoors. Set in a great location close to schools, shopping, and commuter routes, this home offers both convenience and a peaceful setting. Some furniture is available and negotiable, making this home move-in ready with added flexibility. Home includes a wired backup generator for reliable power during outages.
Listing Agent
Listing by Crane Realty Brokerage Phone: 585-412-8062 License #10491205673 Listed on: 09/10/2025
Home Details
Home Type
- Single Family
Est. Annual Taxes
- $12,991
Year Built
- Built in 2008
Lot Details
- 1.2 Acre Lot
- Lot Dimensions are 306x200
- Property fronts a private road
- Cul-De-Sac
- Irregular Lot
Parking
- 3 Car Attached Garage
- Parking Storage or Cabinetry
- Driveway
Home Design
- Colonial Architecture
- Block Foundation
- Vinyl Siding
- Copper Plumbing
Interior Spaces
- 3,774 Sq Ft Home
- 2-Story Property
- Cathedral Ceiling
- Ceiling Fan
- 1 Fireplace
- Window Treatments
- French Doors
- Entrance Foyer
- Great Room
- Family Room
- Sitting Room
- Home Office
- Recreation Room
- Sun or Florida Room
Kitchen
- Breakfast Area or Nook
- Open to Family Room
- Eat-In Kitchen
- Breakfast Bar
- Built-In Oven
- Built-In Range
- Dishwasher
- Kitchen Island
- Solid Surface Countertops
- Disposal
Flooring
- Wood
- Carpet
- Tile
Bedrooms and Bathrooms
- 4 Bedrooms
- En-Suite Primary Bedroom
Laundry
- Laundry Room
- Laundry on main level
- Dryer
- Washer
Finished Basement
- Basement Fills Entire Space Under The House
- Sump Pump
Utilities
- Forced Air Heating and Cooling System
- Heating System Uses Gas
- PEX Plumbing
- Gas Water Heater
Listing and Financial Details
- Tax Lot 19
- Assessor Parcel Number 322800-008-007-0001-019-000
Map
Home Values in the Area
Average Home Value in this Area
Tax History
| Year | Tax Paid | Tax Assessment Tax Assessment Total Assessment is a certain percentage of the fair market value that is determined by local assessors to be the total taxable value of land and additions on the property. | Land | Improvement |
|---|---|---|---|---|
| 2024 | $9,323 | $590,000 | $63,200 | $526,800 |
| 2023 | $13,203 | $590,000 | $63,200 | $526,800 |
| 2022 | $11,343 | $410,100 | $63,200 | $346,900 |
| 2021 | $11,234 | $410,100 | $63,200 | $346,900 |
| 2020 | $10,316 | $410,100 | $63,200 | $346,900 |
| 2019 | $0 | $410,100 | $63,200 | $346,900 |
| 2018 | $9,740 | $401,900 | $63,200 | $338,700 |
| 2017 | $0 | $401,900 | $63,200 | $338,700 |
| 2016 | $9,736 | $401,900 | $63,200 | $338,700 |
| 2015 | -- | $401,900 | $63,200 | $338,700 |
| 2014 | -- | $411,500 | $63,600 | $347,900 |
Property History
| Date | Event | Price | Change | Sq Ft Price |
|---|---|---|---|---|
| 09/10/2025 09/10/25 | For Sale | $699,000 | +74.8% | $185 / Sq Ft |
| 06/30/2014 06/30/14 | Sold | $399,900 | -14.9% | $106 / Sq Ft |
| 05/15/2014 05/15/14 | Pending | -- | -- | -- |
| 04/04/2014 04/04/14 | For Sale | $469,900 | -- | $125 / Sq Ft |
Purchase History
| Date | Type | Sale Price | Title Company |
|---|---|---|---|
| Deed | $399,900 | Donald Snyder | |
| Deed | $418,888 | Thomas Sanfilipo | |
| Deed | $63,000 | -- |
Mortgage History
| Date | Status | Loan Amount | Loan Type |
|---|---|---|---|
| Previous Owner | $300,000 | Stand Alone Refi Refinance Of Original Loan | |
| Previous Owner | $318,888 | Unknown | |
| Previous Owner | $318,888 | No Value Available |
Source: Upstate New York Real Estate Information Services (UNYREIS)
MLS Number: R1636564
APN: 322800-008-007-0001-019-000
- 6106 Marcus Way
- 945 Bunker Hill Dr
- 913 Wayneport Rd
- 950 Bunker Hill Dr
- 627 Hook Rd
- 985 Wayneport Rd
- 1015 Wayneport Rd
- 1096 Victor Rd
- 0 Hook Rd Unit R1601122
- 85 Rausler Rd
- 6330 Kims Dr
- 969 Erie Street Rd
- 6349 Kims Dr
- 1086 Harlowe Ln
- 6381 Roberts Dr
- 6355 Lambert St
- 6751 Colyer Crossing
- 6357 Lambert St
- 6341 Murphy Dr Unit C004
- 6371 Kims Dr Unit 349
- 822 N Hook Rd
- 1004 Hunts Park Rd
- 240 New York 31
- 6141 Cedar Creek Way
- 1340 Parkwood Dr
- 6245 Silver Birch Dr
- 1155 Fairdale Glen
- 1083 Cunningham Dr
- 1284 Courtney Dr
- 15 Highland Green
- 1335-1341 Mertensia Rd
- 7149 Challenger Cir
- 7153 Challenger Cir
- 608-665 Championship Dr
- 675 Championship Dr
- 12 Stone St Unit 2
- 1188 Barry Place
- 7410 Forest Trail
- 1501-1524 Red Fern Dr
- 5936 Terrace Ln







