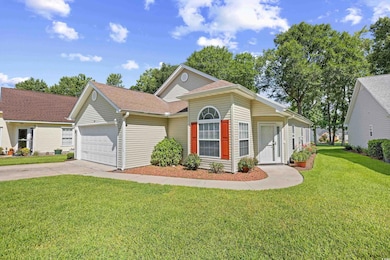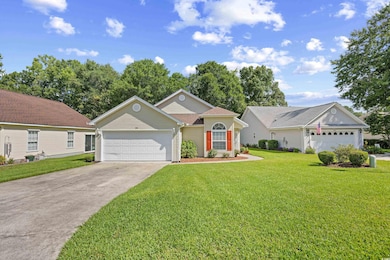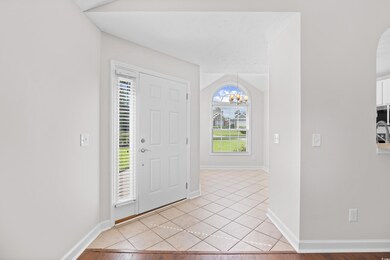
596 Oakmont Dr Myrtle Beach, SC 29579
Pine Island NeighborhoodEstimated payment $1,884/month
Highlights
- Vaulted Ceiling
- Ranch Style House
- Patio
- River Oaks Elementary School Rated A
- Stainless Steel Appliances
- Tankless Water Heater
About This Home
Welcome to 596 Oakmont Dr Myrtle Beach, South Carolina a place that just feels like home. Tucked away in the Carolina Forest area, this easygoing single-story home has three bedrooms and two bathrooms, offering just the right amount of space to spread out and relax. The primary suite has its own bathroom and a big walk-in closet perfect for keeping things organized without the clutter. Inside, you’ll find a mix of laminate and tile flooring that’s both stylish and super easy to take care of. The kitchen comes with stainless steel appliances, so it’s ready for everything from takeout nights to Sunday morning pancakes. Out back, the Carolina room and patio make it easy to enjoy the outdoors, whether you're sipping coffee, grilling with friends, or just unwinding after a long day. The yard’s filled with mature landscaping and lush Saint Augustine grass, giving it a peaceful, lived-in feel. There’s also a garage with its own AC unit, which is great if you like to tinker, work out, or just need a cool spot to hang during the summer. If you’re looking for a home that’s low-maintenance and easy to love, this one’s worth checking out. Come take a look you might just find it’s exactly what you’ve been looking for.
Open House Schedule
-
Saturday, July 19, 20251:00 to 3:00 pm7/19/2025 1:00:00 PM +00:007/19/2025 3:00:00 PM +00:00Join Tammi for an Open HouseAdd to Calendar
Home Details
Home Type
- Single Family
Est. Annual Taxes
- $638
Year Built
- Built in 2001
Lot Details
- 6,098 Sq Ft Lot
- Rectangular Lot
HOA Fees
- $28 Monthly HOA Fees
Parking
- 2 Car Attached Garage
- Garage Door Opener
Home Design
- Ranch Style House
- Slab Foundation
- Wood Frame Construction
- Vinyl Siding
- Siding
- Tile
Interior Spaces
- 1,340 Sq Ft Home
- Vaulted Ceiling
- Ceiling Fan
- Insulated Doors
- Dining Area
- Laminate Flooring
- Washer and Dryer Hookup
Kitchen
- Range
- Microwave
- Dishwasher
- Stainless Steel Appliances
- Disposal
Bedrooms and Bathrooms
- 3 Bedrooms
- 2 Full Bathrooms
Schools
- River Oaks Elementary School
- Ocean Bay Middle School
- Carolina Forest High School
Utilities
- Central Heating and Cooling System
- Underground Utilities
- Tankless Water Heater
- Phone Available
- Cable TV Available
Additional Features
- Patio
- Outside City Limits
Community Details
- The community has rules related to allowable golf cart usage in the community
Map
Home Values in the Area
Average Home Value in this Area
Tax History
| Year | Tax Paid | Tax Assessment Tax Assessment Total Assessment is a certain percentage of the fair market value that is determined by local assessors to be the total taxable value of land and additions on the property. | Land | Improvement |
|---|---|---|---|---|
| 2024 | $638 | $5,192 | $1,348 | $3,844 |
| 2023 | $638 | $5,192 | $1,348 | $3,844 |
| 2021 | $580 | $6,708 | $1,348 | $5,360 |
| 2020 | $1,642 | $6,708 | $1,348 | $5,360 |
| 2019 | $496 | $6,708 | $1,348 | $5,360 |
| 2018 | $449 | $4,515 | $1,179 | $3,336 |
| 2017 | $434 | $4,515 | $1,179 | $3,336 |
| 2016 | -- | $4,515 | $1,179 | $3,336 |
| 2015 | $434 | $4,516 | $1,180 | $3,336 |
| 2014 | $402 | $4,516 | $1,180 | $3,336 |
Property History
| Date | Event | Price | Change | Sq Ft Price |
|---|---|---|---|---|
| 07/17/2025 07/17/25 | For Sale | $325,596 | -- | $243 / Sq Ft |
Purchase History
| Date | Type | Sale Price | Title Company |
|---|---|---|---|
| Warranty Deed | -- | -- | |
| Warranty Deed | $195,000 | None Available | |
| Warranty Deed | $147,900 | -- | |
| Deed | $127,900 | -- | |
| Deed | $23,000 | -- |
Mortgage History
| Date | Status | Loan Amount | Loan Type |
|---|---|---|---|
| Open | $146,200 | New Conventional | |
| Previous Owner | $36,400 | New Conventional | |
| Previous Owner | $150,000 | Purchase Money Mortgage | |
| Previous Owner | $25,000 | Unknown | |
| Previous Owner | $118,300 | Purchase Money Mortgage | |
| Previous Owner | $102,300 | Balloon | |
| Previous Owner | $5,000 | Credit Line Revolving |
Similar Homes in Myrtle Beach, SC
Source: Coastal Carolinas Association of REALTORS®
MLS Number: 2517485
APN: 42604020005
- 624 River Oaks Dr Unit 52A
- 624 River Oaks Dr Unit 52G
- 613 Waterway Village Blvd Unit 4F
- 620 River Oaks Dr Unit 53 F
- 616 River Oaks Dr Unit 54F
- 483 Oakmont Dr
- 612 River Oaks Dr Unit 55-C
- 612 River Oaks Dr Unit 55-D
- 605 Waterway Village Blvd Unit 31A
- 606 River Oaks Dr Unit 56-E
- 640 Intracoastal Way Dr Unit 502
- 612 Intracoastal Way Dr Unit 103
- 627 Waterway Village Blvd Unit 8E
- 627 Waterway Village Blvd Unit 8 -i
- 602 Waterway Village Blvd Unit 30-A
- 602 Waterway Village Blvd Unit 30 F
- 650 River Oaks Dr Unit 46-I
- 556 White River Dr Unit 44F
- 640 Intracoastal Way Unit 640
- 633 Waterway Village Blvd Unit 11D
- 627 Waterway Village Blvd Unit 8D
- 541 White River Dr Unit 16G
- 581 Blue River Ct Unit E6
- 589 Blue River Ct Unit 4C
- 200 River Landing Blvd
- 485 White River Dr Unit 301-I
- 3012 Sistine St
- 1033 World Tour Blvd
- 1033 World Tour Blvd
- 1033 World Tour Blvd
- 1033 World Tour Blvd
- 1033 World Tour Blvd
- 4084 Taranto Loop Unit B
- 1294 River Oaks Dr Unit 6A
- 1278 River Oaks Dr Unit 10-B
- 101 Rexford Ct
- 105 Fountain Pointe Ln Unit 103
- 101 Augusta Plantation Dr
- 1749 Sea Pines Blvd
- 206 Surrey Ln






